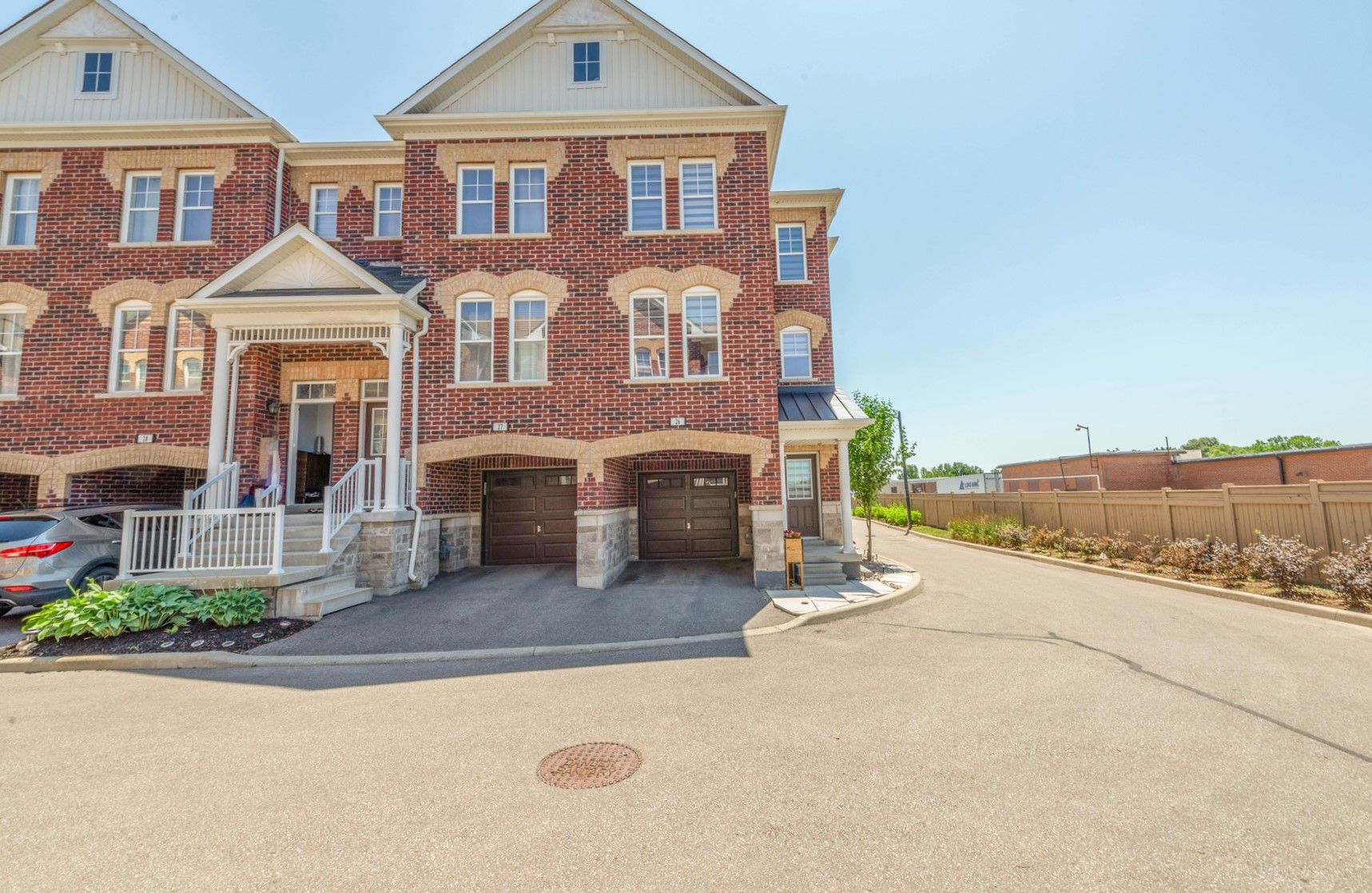$1,149,900
$30,000#26 - 10 Porter Avenue, Vaughan, ON L6L 0H1
West Woodbridge, Vaughan,


















































 Properties with this icon are courtesy of
TRREB.
Properties with this icon are courtesy of
TRREB.![]()
Price to Sell!! Immaculate & Stunning Executive End Unit!! Premium Corner Lot Townhouse In the Heart of Woodbridge. Luxurious 3 Bed 4 Bath. Custom Model With?tons of Upgrades, Oak Hardwood Throughout. Main Floor Ceilings, Huge/Wide Living, Dining And Lounge Area. Eat-In Kitchen Granite C/Tops, W/Breakfast Bar Etc. Main Level Family Room With 4 Pc Bath. Perfect For Nanny/In-Law Suite. W/O To Deck & backyard; New Interlocking, New Kitchen, Finished Basement. Steps Away From Park, Walking Distance to Woodbridge Shopping Centre, Schools, Community Centre, Library and Park. Convenient Access to Hwy 7, 27, 427, and Just Steps to the Famous Woodbridge Fair!
- HoldoverDays: 90
- Architectural Style: 3-Storey
- Property Type: Residential Freehold
- Property Sub Type: Att/Row/Townhouse
- DirectionFaces: South
- GarageType: Built-In
- Directions: Woodbridge/ Kipling
- Tax Year: 2024
- Parking Features: Available
- ParkingSpaces: 1
- Parking Total: 2
- WashroomsType1: 1
- WashroomsType1Level: Third
- WashroomsType2: 1
- WashroomsType2Level: Third
- WashroomsType3: 1
- WashroomsType3Level: Second
- WashroomsType4: 1
- WashroomsType4Level: Main
- BedroomsAboveGrade: 3
- Interior Features: Other
- Basement: Finished
- Cooling: Central Air
- HeatSource: Gas
- HeatType: Forced Air
- ConstructionMaterials: Brick
- Roof: Asphalt Shingle
- Sewer: Sewer
- Foundation Details: Concrete
- LotSizeUnits: Feet
- LotDepth: 69.26
- LotWidth: 19.11
- PropertyFeatures: Fenced Yard, Hospital, Library, Place Of Worship, Public Transit, School
| School Name | Type | Grades | Catchment | Distance |
|---|---|---|---|---|
| {{ item.school_type }} | {{ item.school_grades }} | {{ item.is_catchment? 'In Catchment': '' }} | {{ item.distance }} |



















































