$1,190,000
$109,000105 Andrew Park, Vaughan, ON L4L 1G1
West Woodbridge, Vaughan,
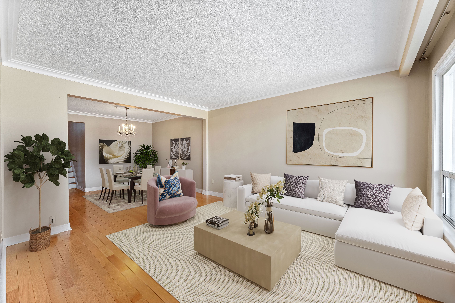
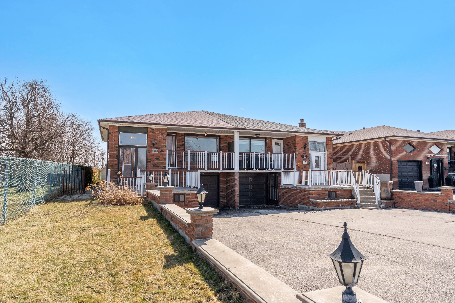
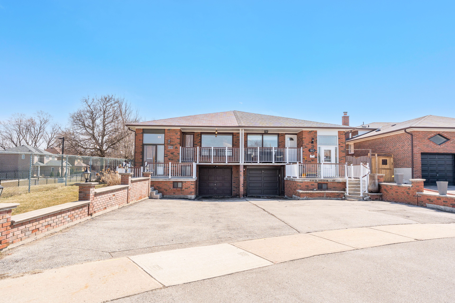
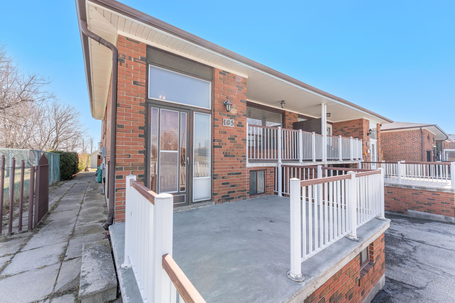
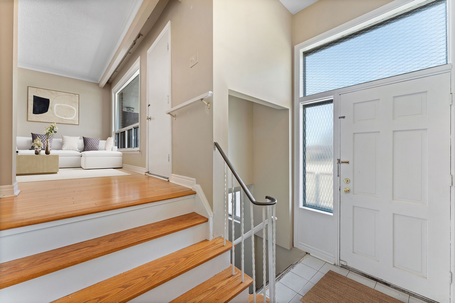
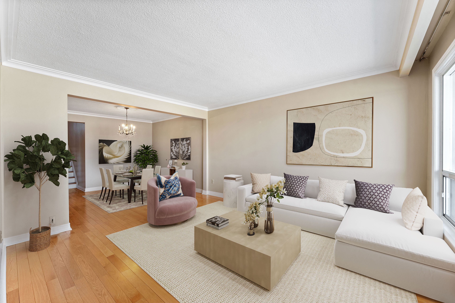
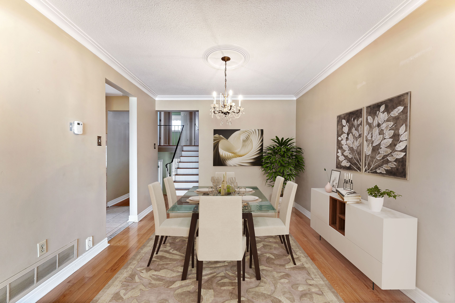
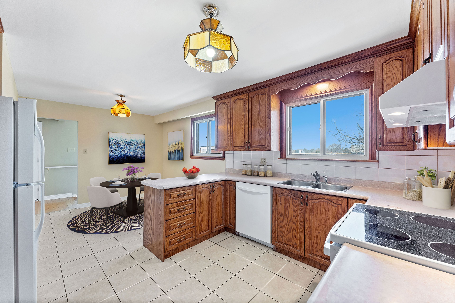
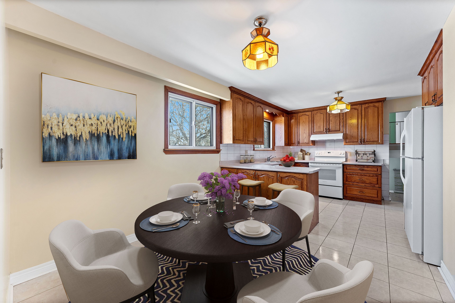
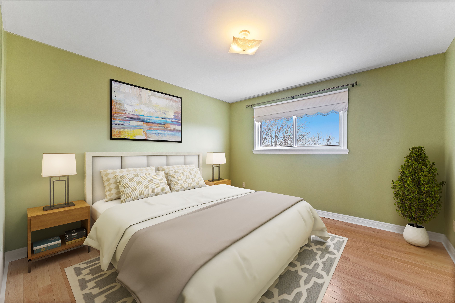
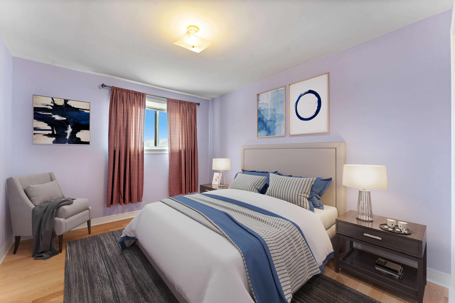
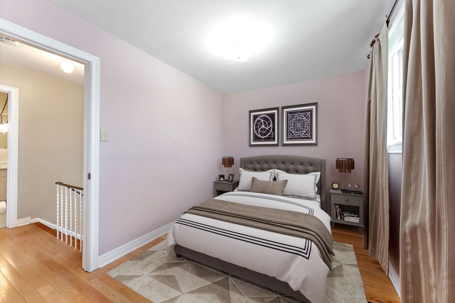
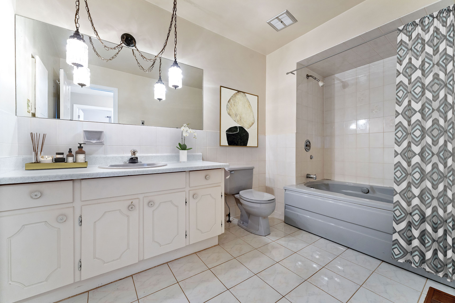
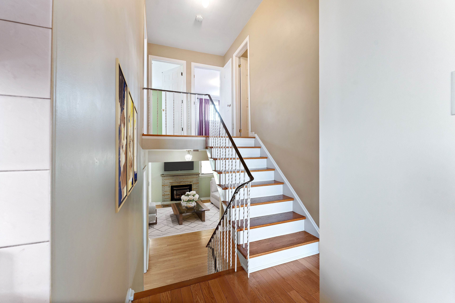
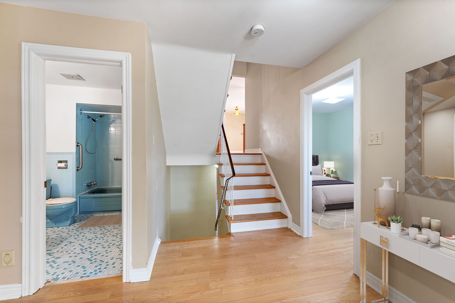
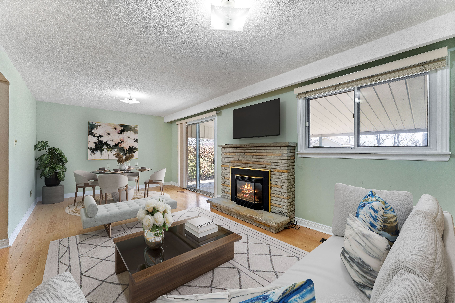
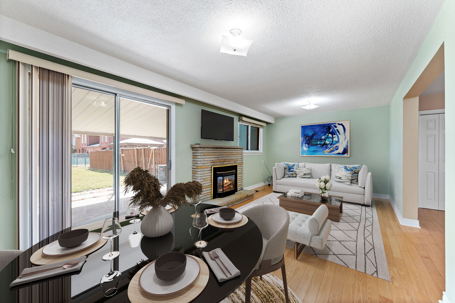
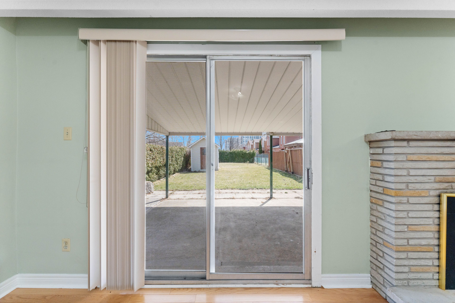
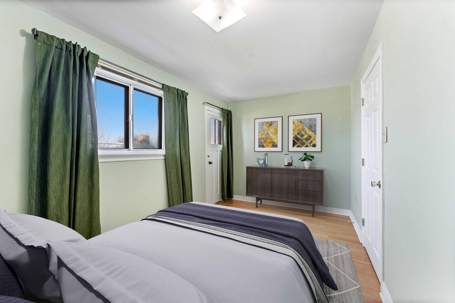
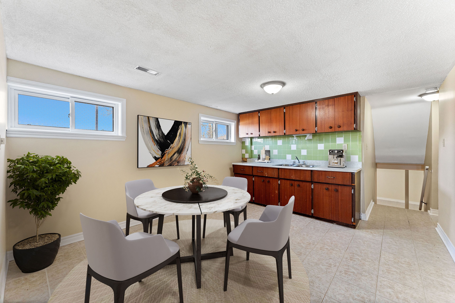
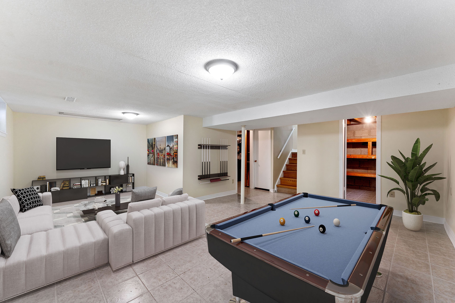
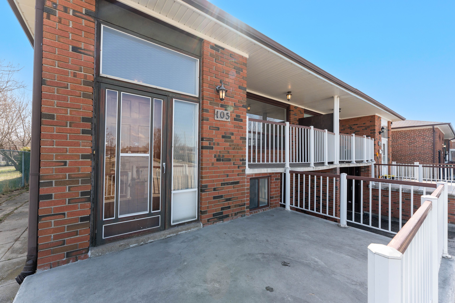
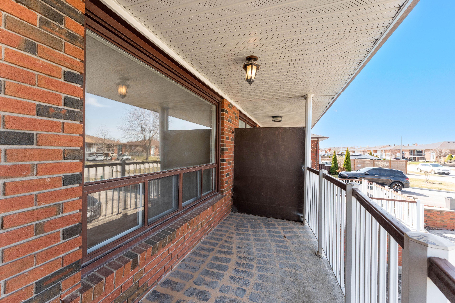

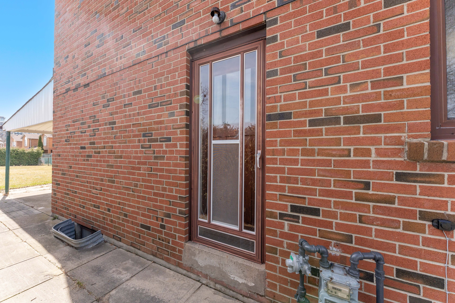
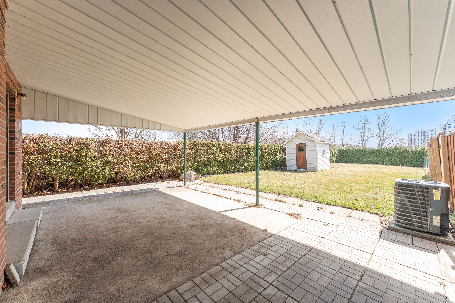
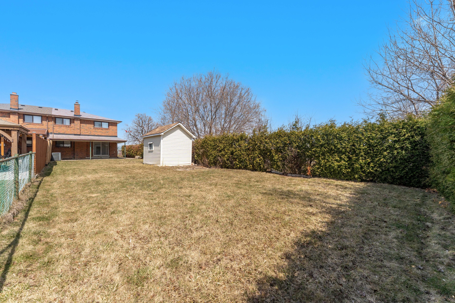
 Properties with this icon are courtesy of
TRREB.
Properties with this icon are courtesy of
TRREB.![]()
Surprisingly Spacious Semi in Desirable West Woodbridge with an oversized yard! On the market for the first time, this 5-level backsplit offers incredible space and untapped potential in one of Vaughan's most sought-after neighbourhoods. With 1978 sqft above ground (does not include the lower two levels), this home is much larger than it appears. Featuring three bedrooms upstairs, a fourth on the main floor, two full 4-piece bathrooms, a one-car garage, and an oversized backyard, this property is a blank canvas ready for your personal touch. With parking for up to 8 vehicles, it's ideal for large families or multi-generational living. The versatile floor plan and separate entrances offer major potential for an additional apartment or in-law suite (buyer to verify all zoning and permit requirements). Located close to parks, schools, shopping, transit, and highways, this is a rare opportunity to add value in a prime location.
- HoldoverDays: 90
- Architectural Style: Sidesplit 5
- Property Type: Residential Freehold
- Property Sub Type: Semi-Detached
- DirectionFaces: South
- GarageType: Attached
- Directions: Martin Grove Road / HWY 7
- Tax Year: 2024
- Parking Features: Private
- ParkingSpaces: 7
- Parking Total: 8
- WashroomsType1: 1
- WashroomsType1Level: Second
- WashroomsType2: 1
- WashroomsType2Level: In Between
- BedroomsAboveGrade: 4
- Fireplaces Total: 1
- Interior Features: Carpet Free, Central Vacuum, In-Law Capability
- Basement: Finished with Walk-Out, Separate Entrance
- Cooling: Central Air
- HeatSource: Gas
- HeatType: Forced Air
- LaundryLevel: Lower Level
- ConstructionMaterials: Brick
- Exterior Features: Awnings
- Roof: Shingles
- Sewer: Sewer
- Foundation Details: Concrete, Concrete Block
- Topography: Flat
- Parcel Number: 033100274
- LotSizeUnits: Feet
- LotDepth: 226.84
- LotWidth: 39.67
- PropertyFeatures: Fenced Yard
| School Name | Type | Grades | Catchment | Distance |
|---|---|---|---|---|
| {{ item.school_type }} | {{ item.school_grades }} | {{ item.is_catchment? 'In Catchment': '' }} | {{ item.distance }} |




























