$1,190,000
2 Henry Peters Lane, Vaughan, ON L4L 0A7
East Woodbridge, Vaughan,
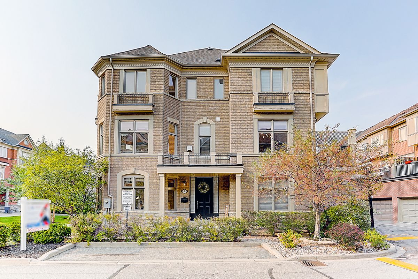
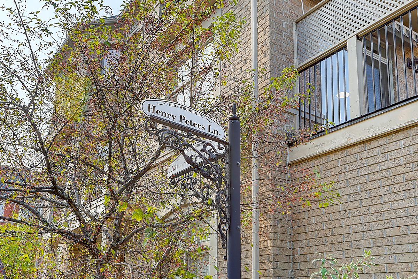
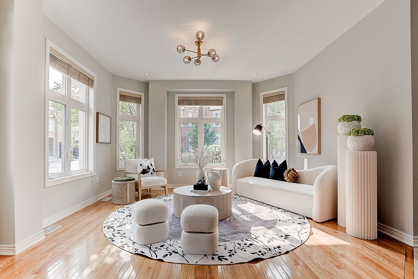
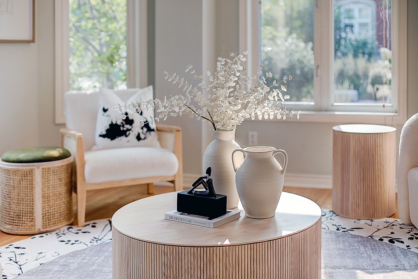
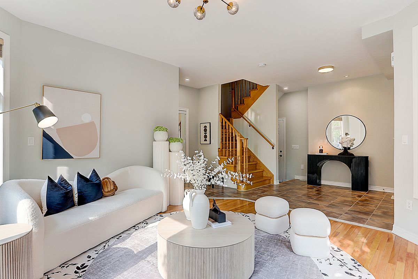
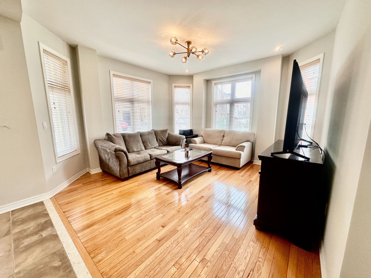
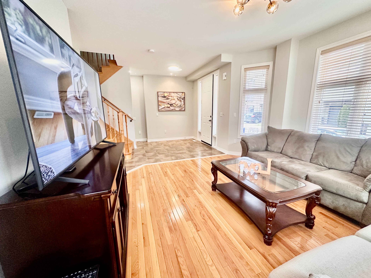
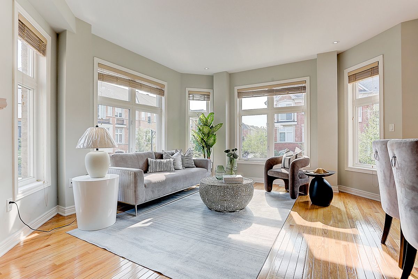
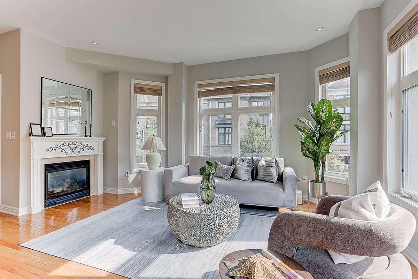
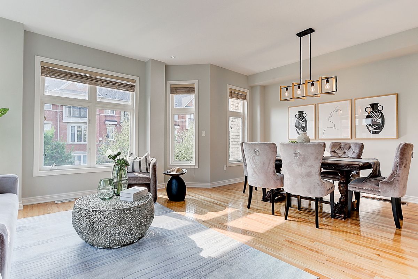
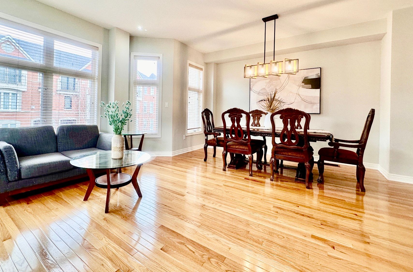
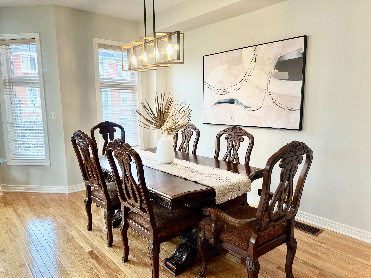
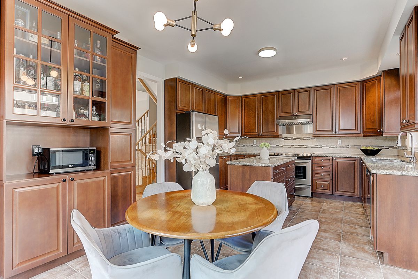
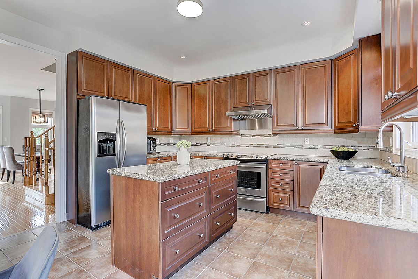
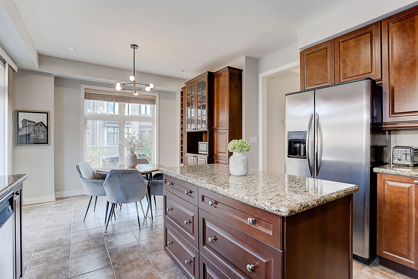
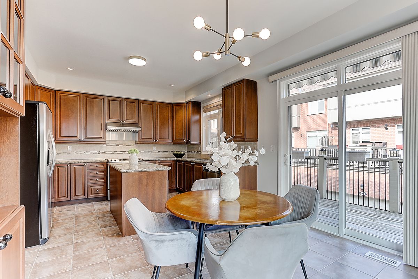
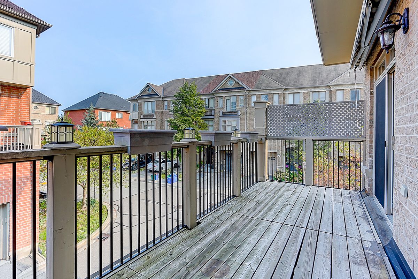
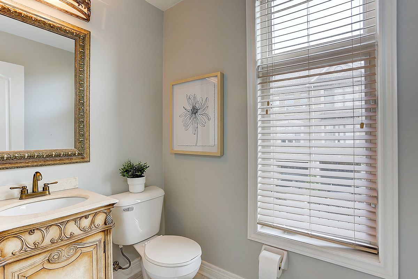
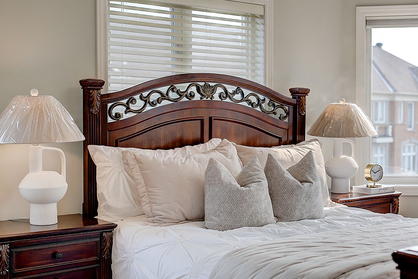
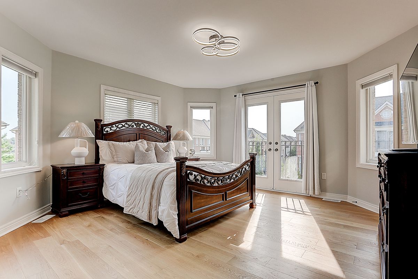
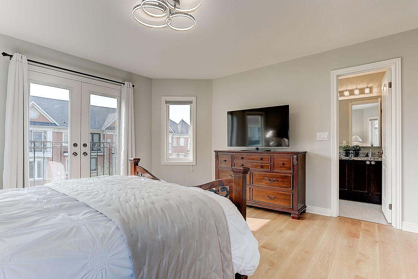
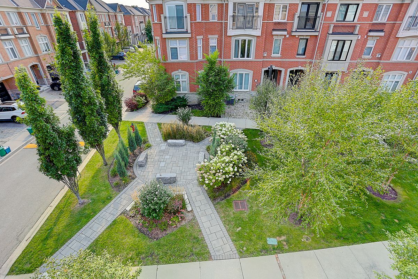
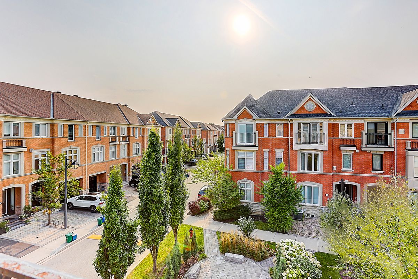
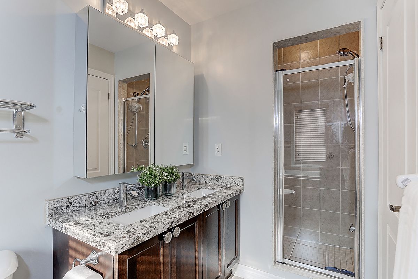
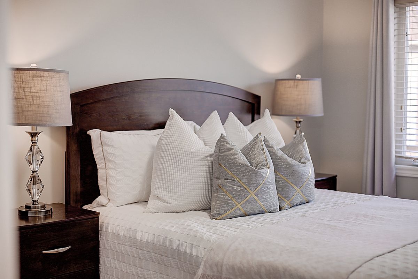
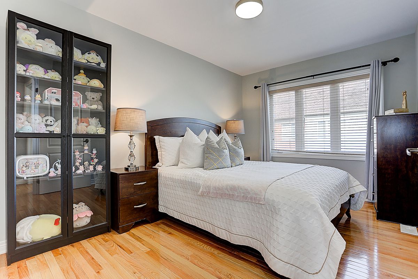
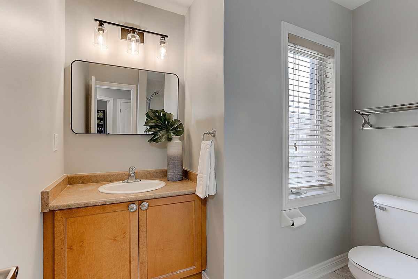

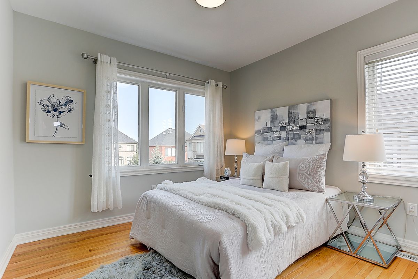
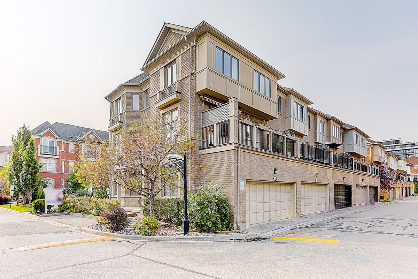
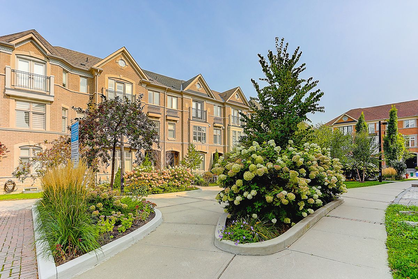
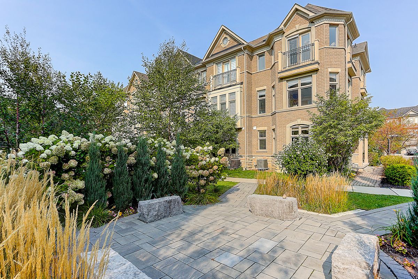
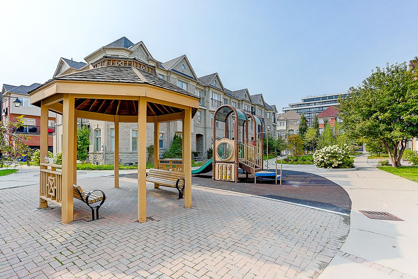
 Properties with this icon are courtesy of
TRREB.
Properties with this icon are courtesy of
TRREB.![]()
Discover this beautifully upgraded corner-unit freehold townhome, tucked away on a quiet interior lot in one of East Woodbridges most desirable communities. Brighter and more spacious than a semi, this rare gem offers elegant living space and an oversized double garage with direct accesslarge enough to fit two minivans.Highlights include 9-ft ceilings, hardwood floors, pot lights, and designer finishes throughout. The renovated chefs kitchen features quartz countertops, backsplash, stainless steel appliances, and custom cabinetry, with a walkout to a private terrace with awningperfect for entertaining. The open-concept living and dining areas are filled with natural light and warmed by a gas fireplace.Upstairs, the spacious primary suite includes a Juliette balcony, walk-in closet, and luxurious 5-piece ensuite. Two additional bedrooms, main-floor laundry, and a host of recent upgradesincluding a new furnace (2024), A/C (2023), and roof & siding (20232024)add exceptional value. Professionally landscaped and backing onto peaceful park views, with easy access to shops, restaurants, transit, and Hwy 400/407/427.
- HoldoverDays: 90
- Architectural Style: 3-Storey
- Property Type: Residential Freehold
- Property Sub Type: Att/Row/Townhouse
- DirectionFaces: North
- GarageType: Built-In
- Directions: Take Hwy 7 west, turn right on Keele St, then left on McNaughton Rd E. Turn left on Thomas Cook Ave, then right on Henry Peters Lane. 2 Henry Peters Lane is on your leftclose to top schools, parks, and all essential amenities.
- Tax Year: 2024
- Parking Total: 2
- WashroomsType1: 1
- WashroomsType1Level: Third
- WashroomsType2: 1
- WashroomsType2Level: Third
- WashroomsType3: 1
- WashroomsType3Level: Second
- BedroomsAboveGrade: 3
- Interior Features: Water Heater
- Basement: Unfinished
- Cooling: Central Air
- HeatSource: Gas
- HeatType: Forced Air
- LaundryLevel: Main Level
- ConstructionMaterials: Brick, Stone
- Roof: Unknown
- Sewer: Sewer
- Foundation Details: Unknown
- Lot Features: Irregular Lot
- Parcel Number: 32231260
- LotSizeUnits: Feet
- LotWidth: 29.97
- PropertyFeatures: Park
| School Name | Type | Grades | Catchment | Distance |
|---|---|---|---|---|
| {{ item.school_type }} | {{ item.school_grades }} | {{ item.is_catchment? 'In Catchment': '' }} | {{ item.distance }} |


































