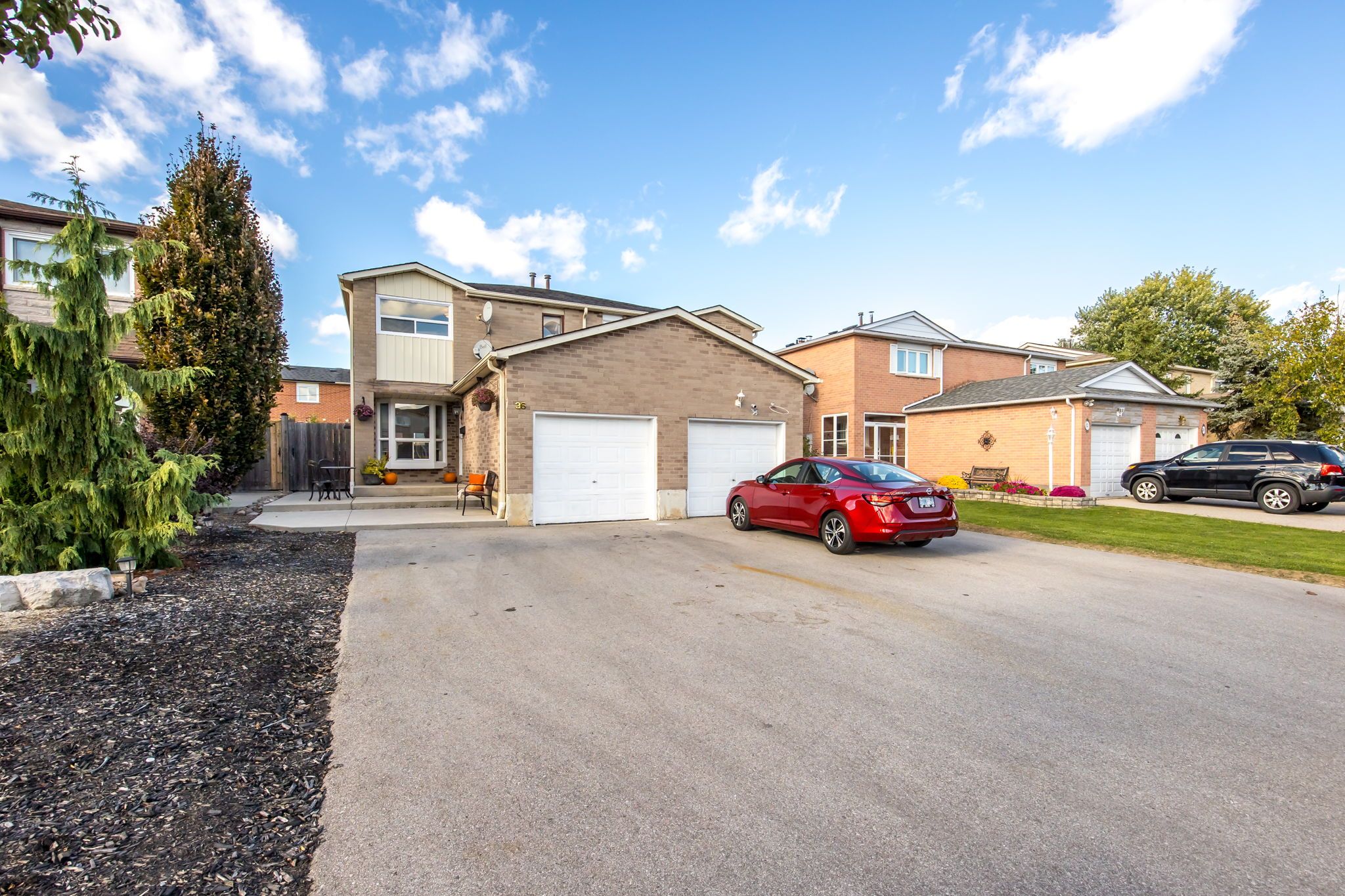$1,124,900
36 BROUGHAM Drive, Vaughan, ON L4L 3E1
East Woodbridge, Vaughan,




































 Properties with this icon are courtesy of
TRREB.
Properties with this icon are courtesy of
TRREB.![]()
DISCOVER THIS BEAUTIFULLY UPGRADED 3 BEDROOOM, 3 BATHROOM, 2 - STOREY SEMI-DETACHED HOME IN THE HEART OF EAST WOODBRIDGE. WITH OVER 1500 SQFT OF THOUGHTFULLY DESIGNED LIVING SPACE ABOVE GRADE, THIS HOME OFFERS AN INVITING OPEN-CONCEPT LAYOUT THAT FEATURES LRG PORCELAIN TILE, HARDWOOD FLOOR AND POT LIGHTS THROUGHOUT THE MAIN FLOOR. THE UPGRADED KITCHEN BOASTS STONE COUNTERS, S/S APPLIANCES, AND A CONVENIENT W/IN PANTRY. AN EXPANSIVE ADDITION OFF THE KITCHEN PROVIDE DIRECT ACCESS TO THE PROFESSIONALLY LANDSCAPED BACKYARD, COMPLETE WITH PATTERN CONCRETE; IDEAL FOR HOSTING LARGE FAMILY GATHERINGS. A NEWLY REFINISHED STAIRCASE BRINGS YOU TO THE SECOND FLOOR OFFERING A SPACIOUS PRIMARY BEDROOM W/ WALK-IN CLOSET, TWO ADDITIONAL GENEROUSLY SIZED BEDROOMS WITH NEW LAMINATE FLOORING AND AN UPGRADED 4-PIECE WASHROOM. THE FINISHED BASEMENT WELCOMES YOU WITH TALL CEILINGS, A LARGE REC ROOM, AND A CONVENIENT 3 PIECE BATHROOM! THE SPACIOUS DRIVEWAY ACCOMODATES UP TO 4 VEHICLES. THIS HOME CHECKS OFF ALL THE BOXES, ESPECIALLY FIRST-TIME HOME BUYERS OR UPSIZERS! **EXTRAS** *BONUS* EXISTING FOOTINGS IN PLACE FOR NEW BUYER TO EASILY INSTALL A FRONT ENCLOSURE IE: VESTIBULE. LOCATED MINUTES FROM ALL NEEDED AMENITIES, MIN TO TRANSIT, & TOP RATED SCHOOLS; NOTABLY THE NEW ECOLE SECONDAIRE CATHOLIQUE DE L'ASCENSION.
- HoldoverDays: 90
- Architectural Style: 2-Storey
- Property Type: Residential Freehold
- Property Sub Type: Semi-Detached
- DirectionFaces: North
- GarageType: Attached
- Directions: FROM HWY 400, EXIT AT LANGSTAFF RD HEADING WEST, THEN LEFT ON ANSLEY GROVE RD, THEN RIGHT ON ABERDEEN AVE, THEN RIGHT ON BROUGHAM DR
- Tax Year: 2024
- ParkingSpaces: 4
- Parking Total: 5
- WashroomsType1: 1
- WashroomsType1Level: Main
- WashroomsType2: 1
- WashroomsType2Level: Second
- WashroomsType3: 1
- WashroomsType3Level: Basement
- BedroomsAboveGrade: 3
- Interior Features: Separate Heating Controls, Separate Hydro Meter, Storage, Water Heater
- Basement: Finished
- Cooling: Central Air
- HeatSource: Gas
- HeatType: Forced Air
- LaundryLevel: Lower Level
- ConstructionMaterials: Brick
- Roof: Shingles
- Sewer: Sewer
- Foundation Details: Poured Concrete
- Parcel Number: 032920118
- LotSizeUnits: Feet
- LotDepth: 110
- LotWidth: 25
| School Name | Type | Grades | Catchment | Distance |
|---|---|---|---|---|
| {{ item.school_type }} | {{ item.school_grades }} | {{ item.is_catchment? 'In Catchment': '' }} | {{ item.distance }} |





































