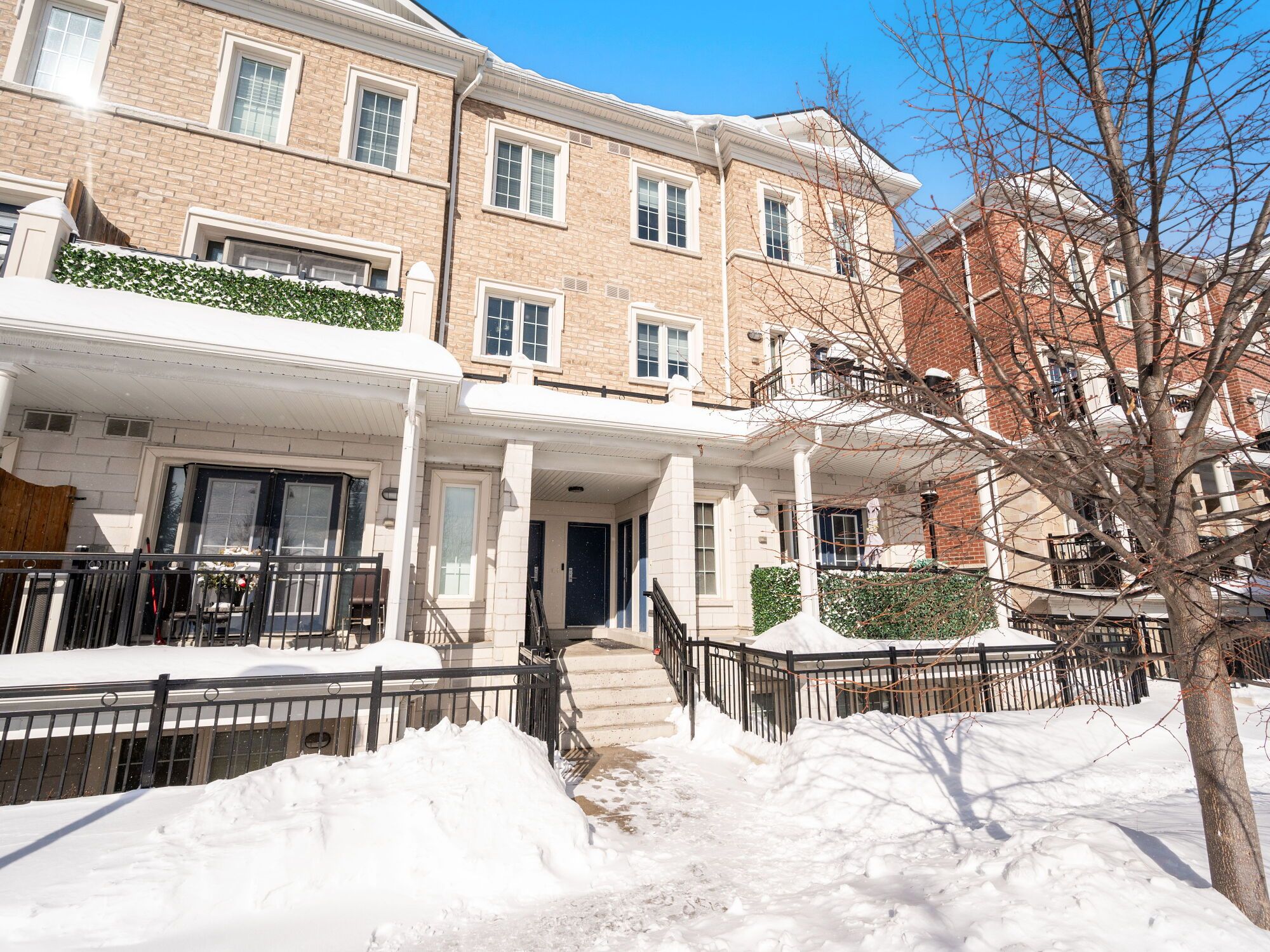$818,888
#D09 - 26 Bruce Street, Vaughan, ON L4L 0H4
East Woodbridge, Vaughan,




































 Properties with this icon are courtesy of
TRREB.
Properties with this icon are courtesy of
TRREB.![]()
Experience Modern Luxury In This Beautifully Finished Stacked Condo Townhouse, Perfectly Situated In The Heart Of Woodbridge At Hwy 7 & Pine Valley. Enjoy Seamless Connectivity With Public Transit Right At Your Doorstep Just One Bus Ride To The Subway Station, Making Downtown Toronto Easily Accessible. This Elegant Townhouse Offers A Spacious Open-Concept Layout With 9 Ft. Smooth Ceilings And Pot Lights Throughout, Creating A Bright And Airy Atmosphere. It Features Two Spacious Bedrooms And Two Modern Bathrooms. Step Outside To Your Private Balcony, Perfect For Relaxing Or Entertaining, Complete With A Built-In BBQ Gas Hookup. The Sleek, Modern Kitchen Boasts High-End Stainless Steel Appliances, Including A Fridge, Stove, Hood Fan, And Built-In Dishwasher. Quartz Countertops And A Custom White Tile Backsplash Add A Touch Of Sophistication, Making It Perfect For Home Chefs And Entertainers Alike. The Open-Concept Dining And Living Room Provide An Inviting Space For Gatherings, While The Ensuite Laundry With A Stacked Washer And Dryer Offers Ultimate Convenience. This Home Also Comes With One Underground Parking Spot And A Storage Locker For Added Comfort And Security. Freshly Cleaned And Move-In Ready, This Stunning Townhouse Is Waiting For You To Call It Home!
- HoldoverDays: 180
- Architectural Style: 2-Storey
- Property Type: Residential Condo & Other
- Property Sub Type: Condo Townhouse
- GarageType: Underground
- Directions: EAST OF ISLINGTON/ SOUTH HWY 7
- Tax Year: 2024
- Parking Features: Underground
- ParkingSpaces: 1
- Parking Total: 1
- WashroomsType1: 1
- WashroomsType1Level: Main
- WashroomsType2: 1
- WashroomsType2Level: Second
- BedroomsAboveGrade: 2
- Interior Features: Carpet Free, Storage Area Lockers
- Cooling: Central Air
- HeatSource: Gas
- HeatType: Forced Air
- LaundryLevel: Upper Level
- ConstructionMaterials: Brick
- Parcel Number: 298640150
| School Name | Type | Grades | Catchment | Distance |
|---|---|---|---|---|
| {{ item.school_type }} | {{ item.school_grades }} | {{ item.is_catchment? 'In Catchment': '' }} | {{ item.distance }} |





































