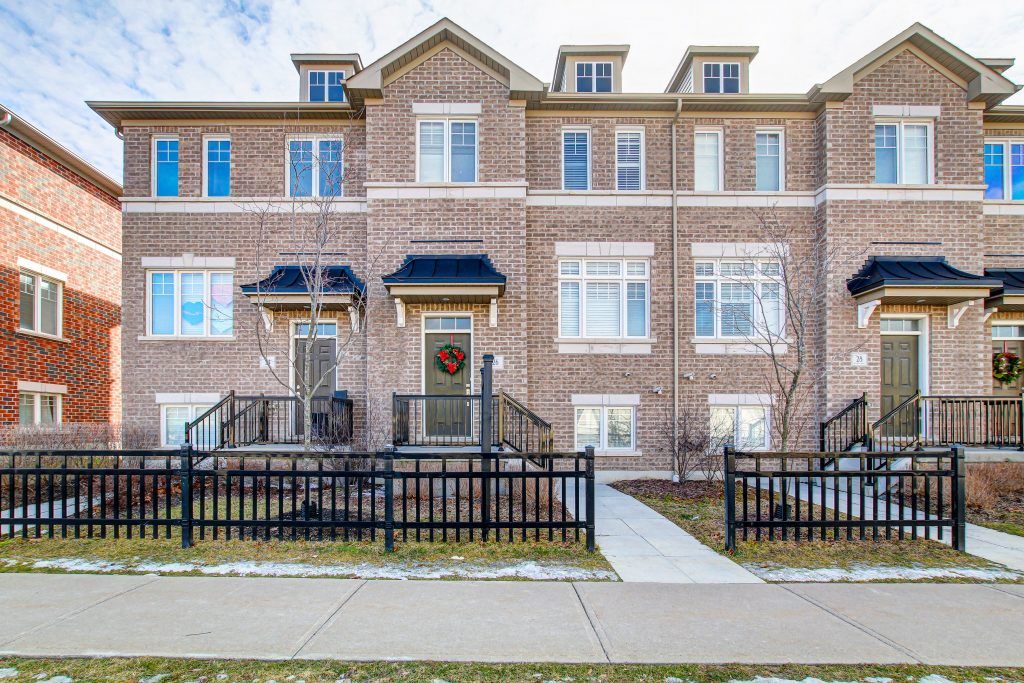$3,300
26 Streathern Way, Clarington, ON L1C 0S4
Bowmanville, Clarington,




























 Properties with this icon are courtesy of
TRREB.
Properties with this icon are courtesy of
TRREB.![]()
Beautiful & Bright Freehold Townhome In Highly Sought After Bowmanville Community! This Spacious Home Is Perfect For A Family. Main Hall Featuring An Open Concept Kitchen With Engineered Floor Thru Main Level., Upgraded Backsplash, Quartz Countertop, Large Island And A Walk Out To Balcony (Morning Or Eve/Coffee Or Wine), A Large Living Room Filled With Natural Light. Pot Lights Thru Out. Rec Room And Full Bathroom In The Basement Leads To The Double Car Garage And Laundry. Close To All Shops, Schools, Restaurants, Transit, Parks, Walking Distance To Freshco **EXTRAS** Basement Has 1 Bed And 3 Pcs Bathroom.
- HoldoverDays: 160
- Architectural Style: 3-Storey
- Property Type: Residential Freehold
- Property Sub Type: Att/Row/Townhouse
- DirectionFaces: South
- GarageType: Attached
- Parking Features: Private
- ParkingSpaces: 2
- Parking Total: 4
- WashroomsType1: 2
- WashroomsType1Level: Upper
- WashroomsType2: 1
- WashroomsType2Level: Main
- WashroomsType3: 1
- WashroomsType3Level: Basement
- BedroomsAboveGrade: 3
- BedroomsBelowGrade: 1
- Interior Features: Other
- Basement: Finished, Walk-Up
- Cooling: Central Air
- HeatSource: Gas
- HeatType: Forced Air
- ConstructionMaterials: Brick, Brick Front
- Roof: Shingles
- Sewer: Sewer
- Foundation Details: Concrete
- LotSizeUnits: Feet
- LotDepth: 73.48
- LotWidth: 19.01
- PropertyFeatures: Hospital, Library, Park, Public Transit, School, School Bus Route
| School Name | Type | Grades | Catchment | Distance |
|---|---|---|---|---|
| {{ item.school_type }} | {{ item.school_grades }} | {{ item.is_catchment? 'In Catchment': '' }} | {{ item.distance }} |





























