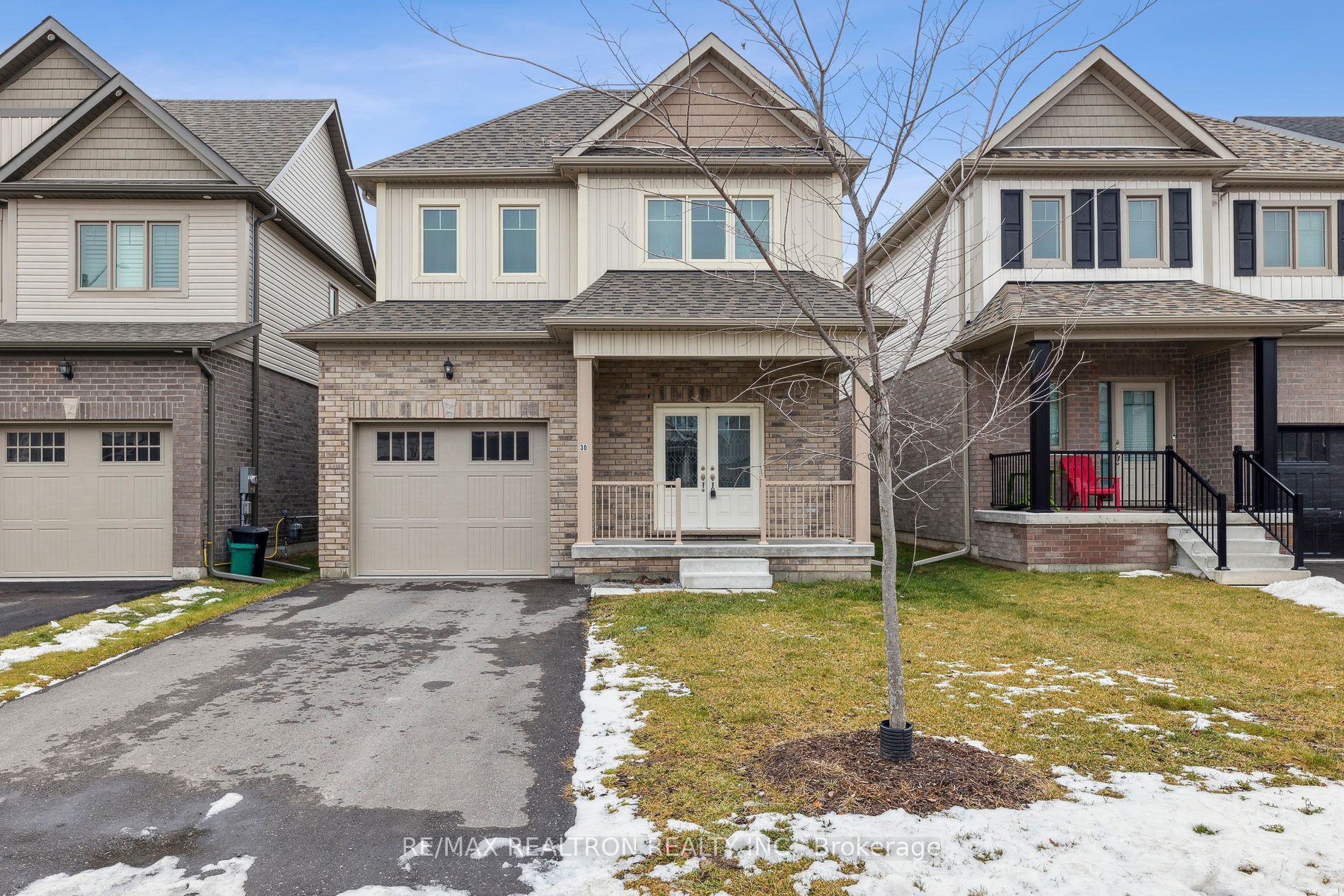$3,500
30 Thomas Bird Street, Clarington, ON L1C 3K2
Bowmanville, Clarington,






















 Properties with this icon are courtesy of
TRREB.
Properties with this icon are courtesy of
TRREB.![]()
Stunning Fully Furnished Home for Lease. Just bring your bags and settle in! This immaculate 4-bedroom, 3-bathroom home is in like-new condition and offers the perfect blend of style, comfort, and convenience. Prefer your own furnishings? No problem furniture can be removed to suit your needs. Nestled in an exciting new community in Bowmanville, this home is located in a quiet, family-friendly neighborhood with easy access to Highways 407 & 401, making commuting a breeze. Enjoy the convenience of being close to top-rated schools, shopping, a prestigious golf & country club, Lakeridge Health Bowmanville Hospital, and an array of other amenities. Don't miss this incredible opportunity schedule your viewing today!
- HoldoverDays: 90
- Architectural Style: 2-Storey
- Property Type: Residential Freehold
- Property Sub Type: Detached
- DirectionFaces: West
- GarageType: Attached
- Directions: Middle Rd & Concession Rd 3
- Parking Features: Available
- ParkingSpaces: 2
- Parking Total: 3
- WashroomsType1: 2
- WashroomsType1Level: Second
- WashroomsType2: 1
- WashroomsType2Level: Main
- BedroomsAboveGrade: 4
- Basement: Unfinished
- Cooling: Central Air
- HeatSource: Gas
- HeatType: Forced Air
- ConstructionMaterials: Brick
- Roof: Asphalt Shingle
- Sewer: Sewer
- Foundation Details: Concrete
- LotSizeUnits: Feet
- LotDepth: 100.7
- LotWidth: 32.81
| School Name | Type | Grades | Catchment | Distance |
|---|---|---|---|---|
| {{ item.school_type }} | {{ item.school_grades }} | {{ item.is_catchment? 'In Catchment': '' }} | {{ item.distance }} |























