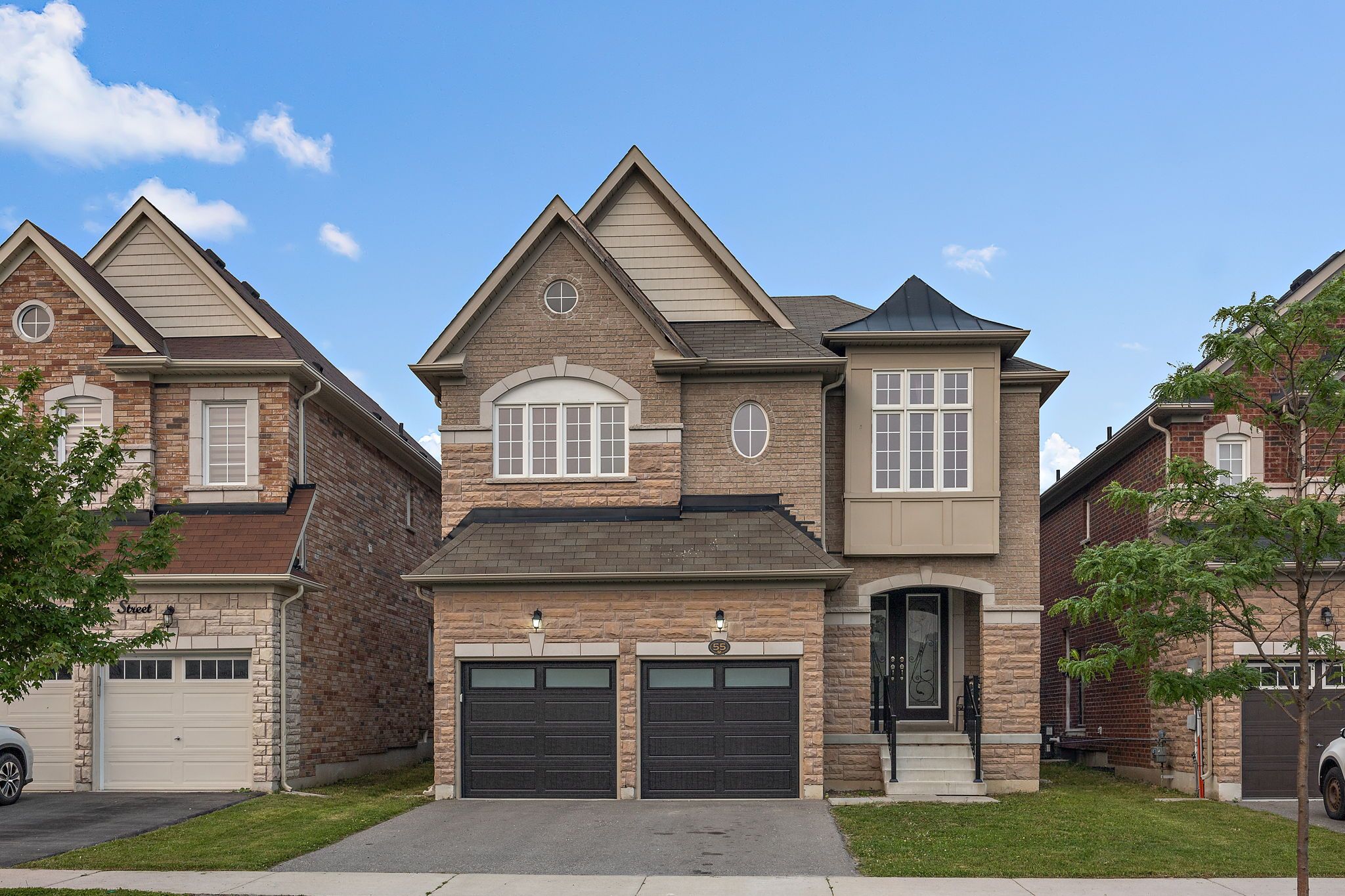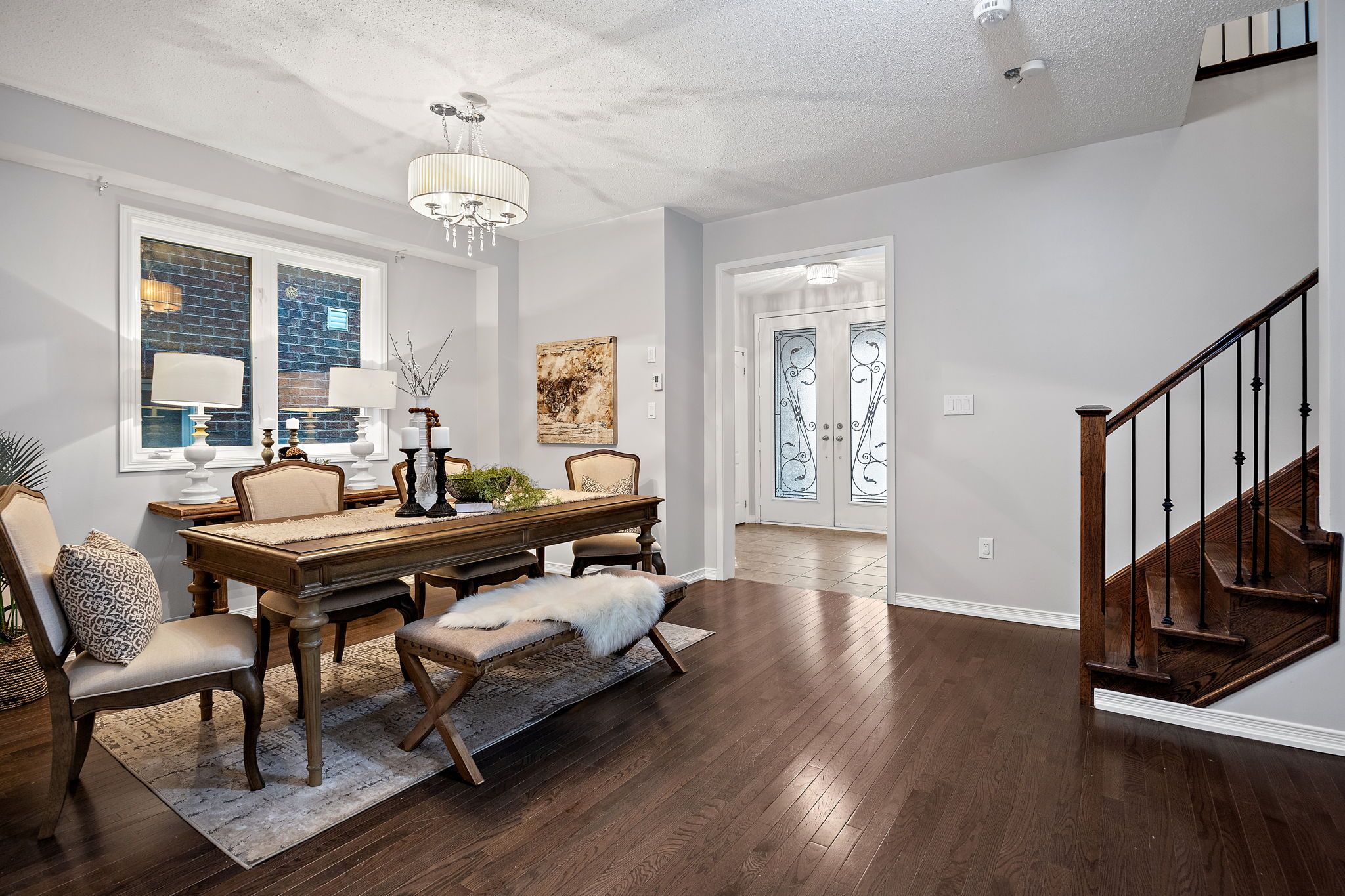$3,000
$200#(Main & 2nd Level) - 55 Buttonshaw Street, Clarington, ON L1C 0J9
Bowmanville, Clarington,









































 Properties with this icon are courtesy of
TRREB.
Properties with this icon are courtesy of
TRREB.![]()
This immaculate executive home in Bowmanville offers over 2,900 sq ft of refined living space, perfect for discerning families. The main floor showcases gleaming hardwood floors and elevated 9 ft ceilings, enhancing the home's spacious feel. Abundant windows flood the interior with natural light, creating a warm and inviting atmosphere. The bright eat-in kitchen features upgraded appliances and a walkout from the breakfast area to the backyard, ideal for outdoor dining. An impressive family room boasts an 18 ft ceiling and a captivating gas fireplace, perfect for entertaining. The main floor also includes a private office and a separate dining room for formal gatherings. Upstairs, four spacious bedrooms provide ample accommodation, with two offering luxurious 4-piece ensuites. Situated in a desirable family neighborhood, this home combines comfort, style, and convenience. Close proximity to shopping centers, schools, and major highways. This home combines style, comfort, and convenience, making it an ideal choice for those seeking quality living in Bowmanville.
- HoldoverDays: 90
- Architectural Style: 2-Storey
- Property Type: Residential Freehold
- Property Sub Type: Detached
- DirectionFaces: North
- GarageType: Attached
- Directions: See Map
- ParkingSpaces: 2
- Parking Total: 4
- WashroomsType1: 3
- WashroomsType1Level: Second
- WashroomsType2: 1
- WashroomsType2Level: Main
- BedroomsAboveGrade: 4
- Cooling: Central Air
- HeatSource: Gas
- HeatType: Forced Air
- ConstructionMaterials: Brick
- Roof: Asphalt Shingle
- Sewer: Sewer
- Foundation Details: Not Applicable
- LotSizeUnits: Feet
- LotDepth: 33.5
- LotWidth: 12
| School Name | Type | Grades | Catchment | Distance |
|---|---|---|---|---|
| {{ item.school_type }} | {{ item.school_grades }} | {{ item.is_catchment? 'In Catchment': '' }} | {{ item.distance }} |










































