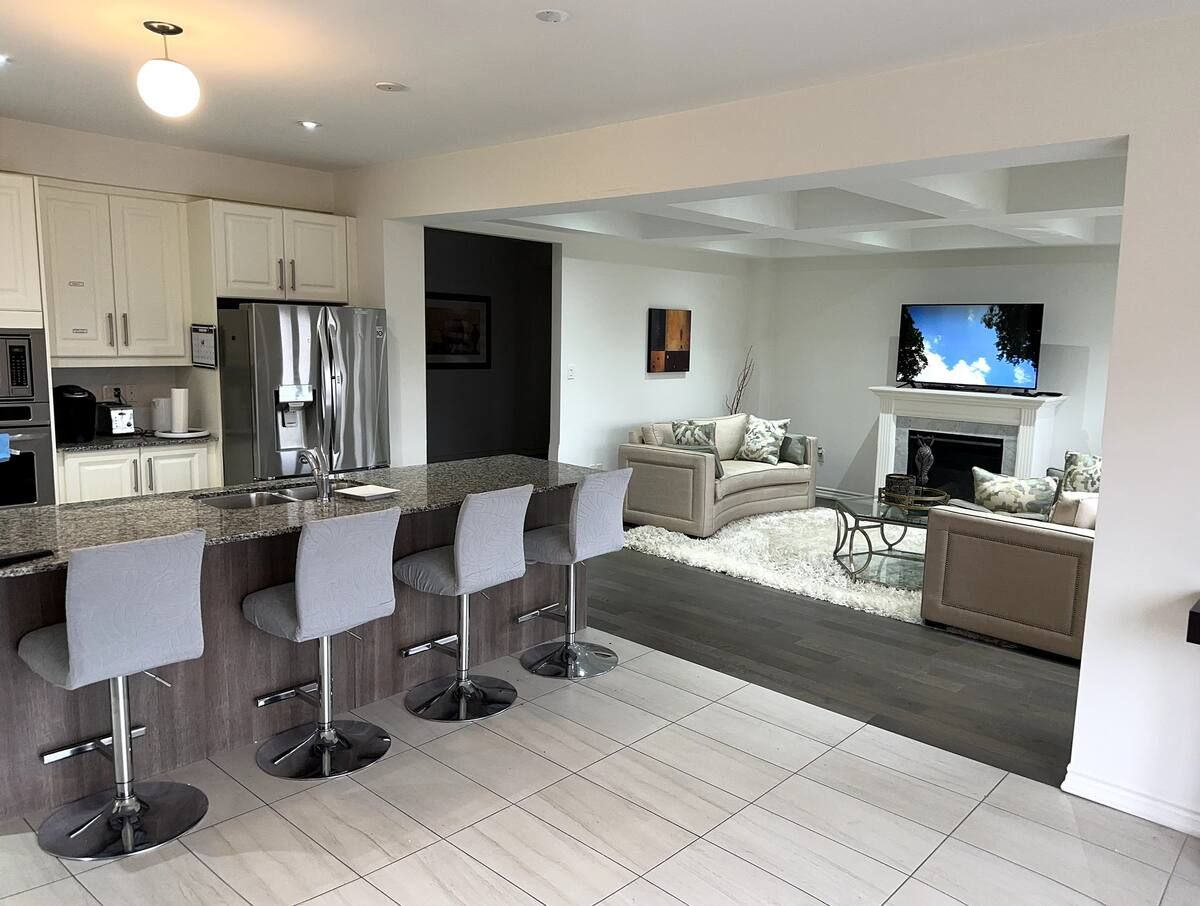$3,500
#Upper - 105 Elephant Hill Drive, Clarington, ON L1C 0V8
Bowmanville, Clarington,





































 Properties with this icon are courtesy of
TRREB.
Properties with this icon are courtesy of
TRREB.![]()
Incredible opportunity to live in this delightful residence nestled in a highly sought-after neighborhood known for its family-friendly atmosphere. This home is perfectly situated to offer both tranquility and convenience, with highway access facilitating easy commutes and a variety of amenities. This meticulously maintained home exudes warmth and comfort, featuring Five generously sized bedrooms that provide ample space for relaxation and personalization. The amazing primary bedroom just brings you wow effect by opening the door. Imagining yourself afternoon long hours of work relaxing in the Jacuzzi to relieve your muscle, back and neck pain and stimulate blood circulation in the presence of soft music and light blended in the essential oil scent. Just a paradise! The heart of the home is its thoughtfully designed living spaces, which flow seamlessly to create an inviting environment. The second and third bedrooms and shared en-suite as well as the fourth and the fifth bedrooms. They all features large windows and double closet or walk in closet. The kitchen features high brands Bosch gas cooktop, built- in oven and built- in microwave. Not to forget the huge well maintained backyard for the kids to play or to enjoy summer time with friends and family! Extra storage in the basement.
- HoldoverDays: 90
- Architectural Style: 2-Storey
- Property Type: Residential Freehold
- Property Sub Type: Detached
- DirectionFaces: South
- GarageType: Attached
- Directions: Elephant Hill- Lyle Dr
- Parking Features: Private
- ParkingSpaces: 2
- Parking Total: 3
- WashroomsType1: 1
- WashroomsType1Level: Second
- WashroomsType2: 1
- WashroomsType2Level: Second
- WashroomsType3: 1
- WashroomsType3Level: Second
- WashroomsType4: 1
- WashroomsType4Level: Main
- BedroomsAboveGrade: 5
- Fireplaces Total: 1
- Interior Features: Water Heater
- Basement: Finished, Full
- Cooling: Central Air
- HeatSource: Gas
- HeatType: Forced Air
- LaundryLevel: Main Level
- ConstructionMaterials: Brick
- Roof: Asphalt Shingle
- Sewer: Sewer
- Foundation Details: Poured Concrete
- Topography: Hilly
- Parcel Number: 266191928
- LotSizeUnits: Feet
- LotDepth: 129.13
- LotWidth: 40.03
- PropertyFeatures: Public Transit
| School Name | Type | Grades | Catchment | Distance |
|---|---|---|---|---|
| {{ item.school_type }} | {{ item.school_grades }} | {{ item.is_catchment? 'In Catchment': '' }} | {{ item.distance }} |






































