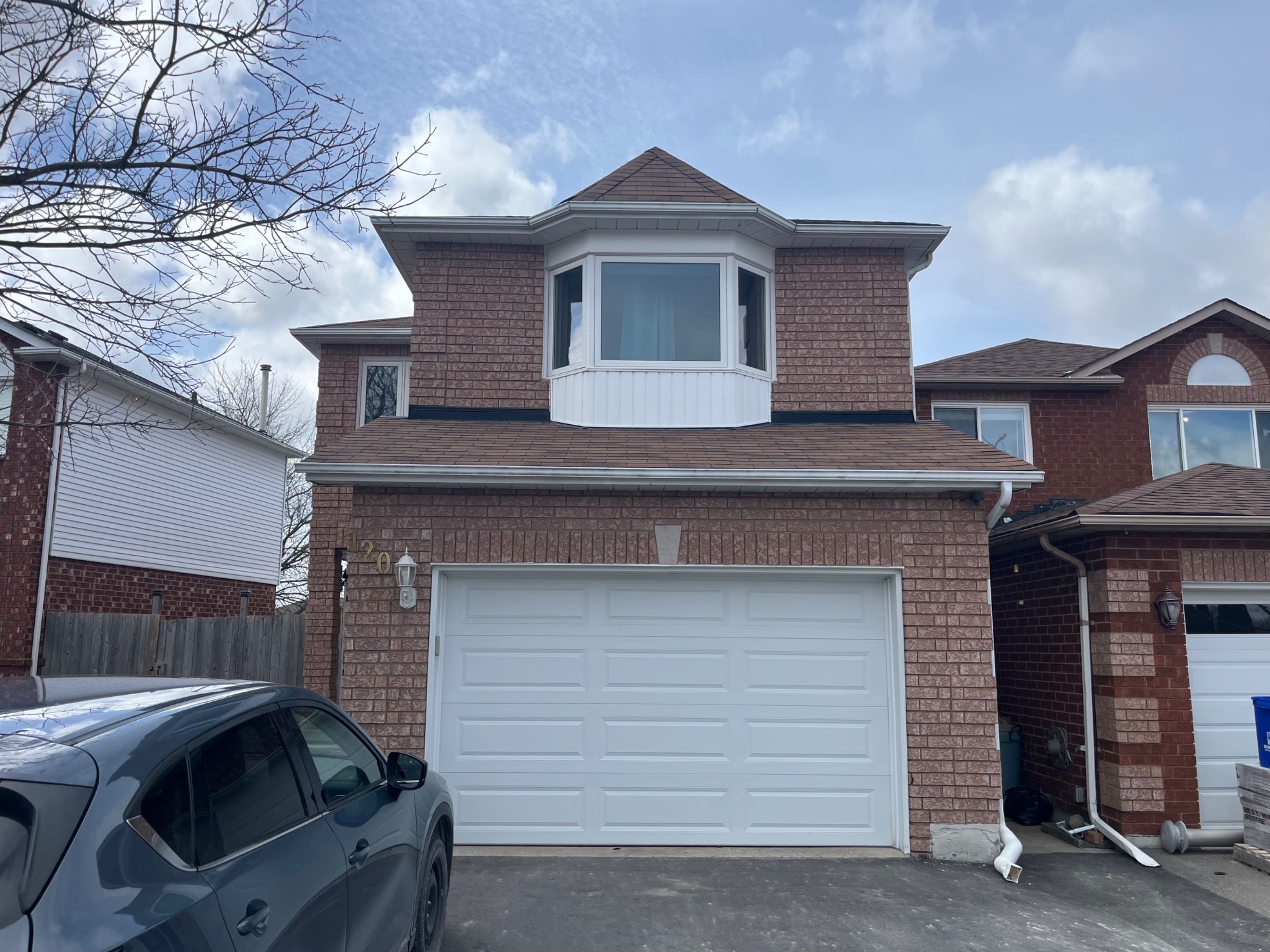$3,000
$100120 Bonnycastle Drive, Clarington, ON L1C 4W7
Bowmanville, Clarington,














 Properties with this icon are courtesy of
TRREB.
Properties with this icon are courtesy of
TRREB.![]()
Stunning Renovated Home in Prime Bowmanville Location! Don't miss this beautifully renovated 3-bedroom home. Offering stylish upgrades and convenient location! Featuring hardwood flooring throughout the main and second floors, this home boasts a modern, professionally designed kitchen with quarts countertops, matching backsplash, stainless steel appliances, and a gas stove-perfect for home chefs. Ideally located just minutes from Highway 401 and the Bowmanville GO Train station, commuting is a breeze. Enjoy the convenience of nearby restaurants, grocery stores, parks, and scenic trails right at your doorstep. This is the perfect blend of comfort, style, and accessibility. Book your showing today! *Note: Lease is for the main and 2nd floor, there is currently tenant in the basement.
- HoldoverDays: 90
- Architectural Style: 2-Storey
- Property Type: Residential Freehold
- Property Sub Type: Link
- DirectionFaces: West
- GarageType: Attached
- Directions: King/Martin/Aspen Spring
- ParkingSpaces: 2
- Parking Total: 3
- WashroomsType1: 2
- WashroomsType1Level: Second
- WashroomsType2: 1
- WashroomsType2Level: Main
- BedroomsAboveGrade: 3
- Cooling: Central Air
- HeatSource: Gas
- HeatType: Forced Air
- ConstructionMaterials: Brick
- Roof: Asphalt Shingle
- Sewer: Sewer
- Foundation Details: Poured Concrete
- Parcel Number: 269340068
- LotSizeUnits: Feet
- LotWidth: 34.49
| School Name | Type | Grades | Catchment | Distance |
|---|---|---|---|---|
| {{ item.school_type }} | {{ item.school_grades }} | {{ item.is_catchment? 'In Catchment': '' }} | {{ item.distance }} |















