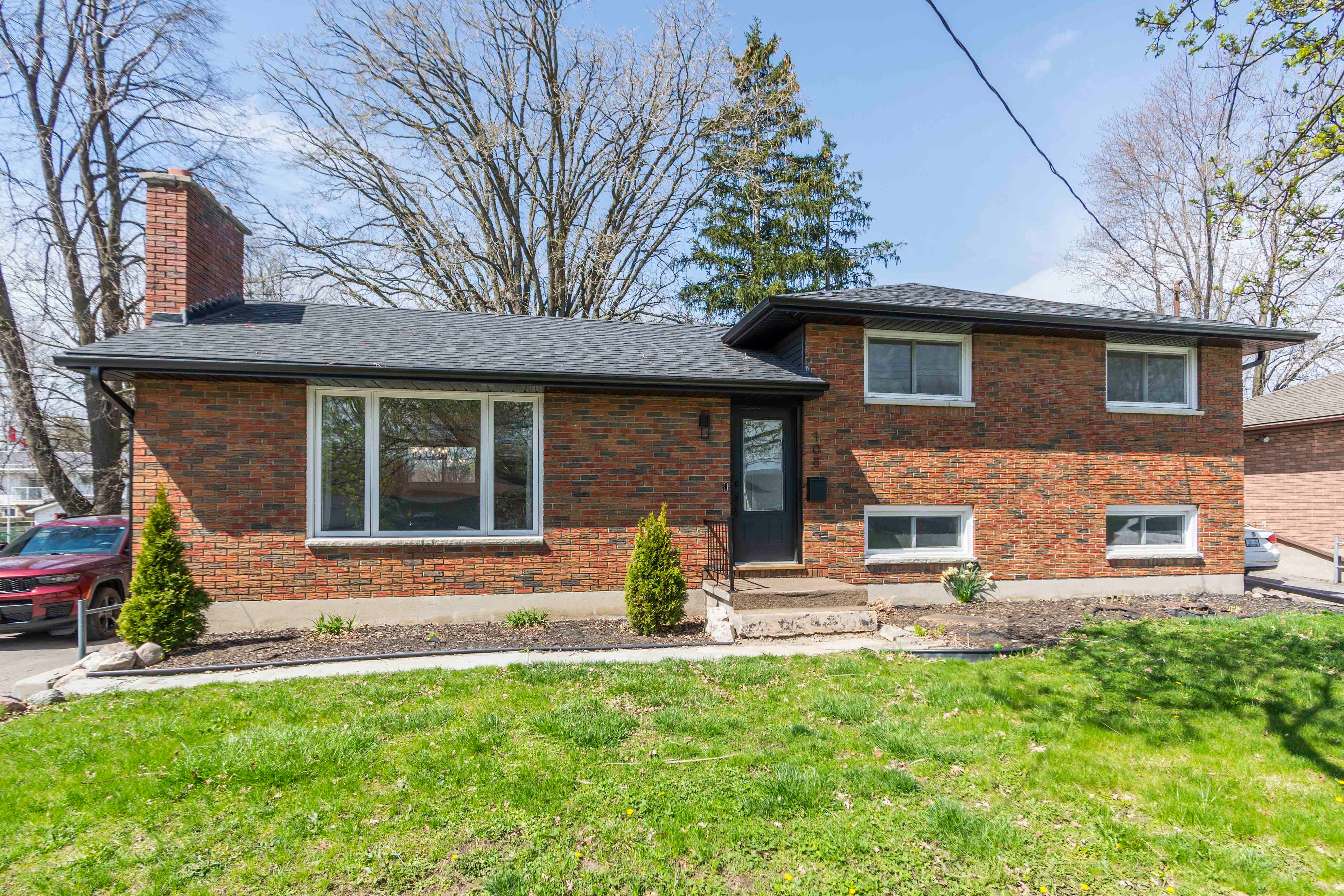$539,900
108 Nisbet Avenue, Belleville, ON K8P 4B9
Belleville Ward, Belleville,



























 Properties with this icon are courtesy of
TRREB.
Properties with this icon are courtesy of
TRREB.![]()
Great Family Home in Great School District! This 3 bedroom, 2 bathroom home is perfect for a family and has a huge fenced in yard for the kids and dogs to play. The street is quiet and safe and the location can allow the kids to walk to school. This is an all-brick constructed home with new fascia, soffit and exterior doors. Shingles were installed in 2018 and the furnace and a/c unit were installed in 2019. Inside, the home is bright and clean, has hardwood floors on the main level and new vinyl flooring downstairs. There is a fresh coat of paint throughout and lots of fixtures have been updated. Appliances are included in the sale and the kitchen appliances are new. 4-piece bathroom upstairs and a bonus 2-piece bathroom downstairs. This is a perfect home for you if you want a solid family home in an A-list neighbourhood. Don't miss out!
- HoldoverDays: 90
- Architectural Style: Sidesplit
- Property Type: Residential Freehold
- Property Sub Type: Detached
- DirectionFaces: West
- Directions: Sidney Street to Leland Dr. to Nisbet or Dundas St. W to Selena Ave to Hutton Dr. to Nisbet #108
- Tax Year: 2024
- Parking Features: Private Double
- ParkingSpaces: 4
- Parking Total: 4
- WashroomsType1: 1
- WashroomsType1Level: Main
- WashroomsType2: 1
- WashroomsType2Level: Basement
- BedroomsAboveGrade: 3
- Interior Features: Carpet Free
- Basement: Full
- Cooling: Central Air
- HeatSource: Gas
- HeatType: Forced Air
- ConstructionMaterials: Brick
- Roof: Asphalt Shingle
- Sewer: Sewer
- Foundation Details: Poured Concrete
- Parcel Number: 404610069
- LotSizeUnits: Feet
- LotDepth: 165
- LotWidth: 70
| School Name | Type | Grades | Catchment | Distance |
|---|---|---|---|---|
| {{ item.school_type }} | {{ item.school_grades }} | {{ item.is_catchment? 'In Catchment': '' }} | {{ item.distance }} |




























