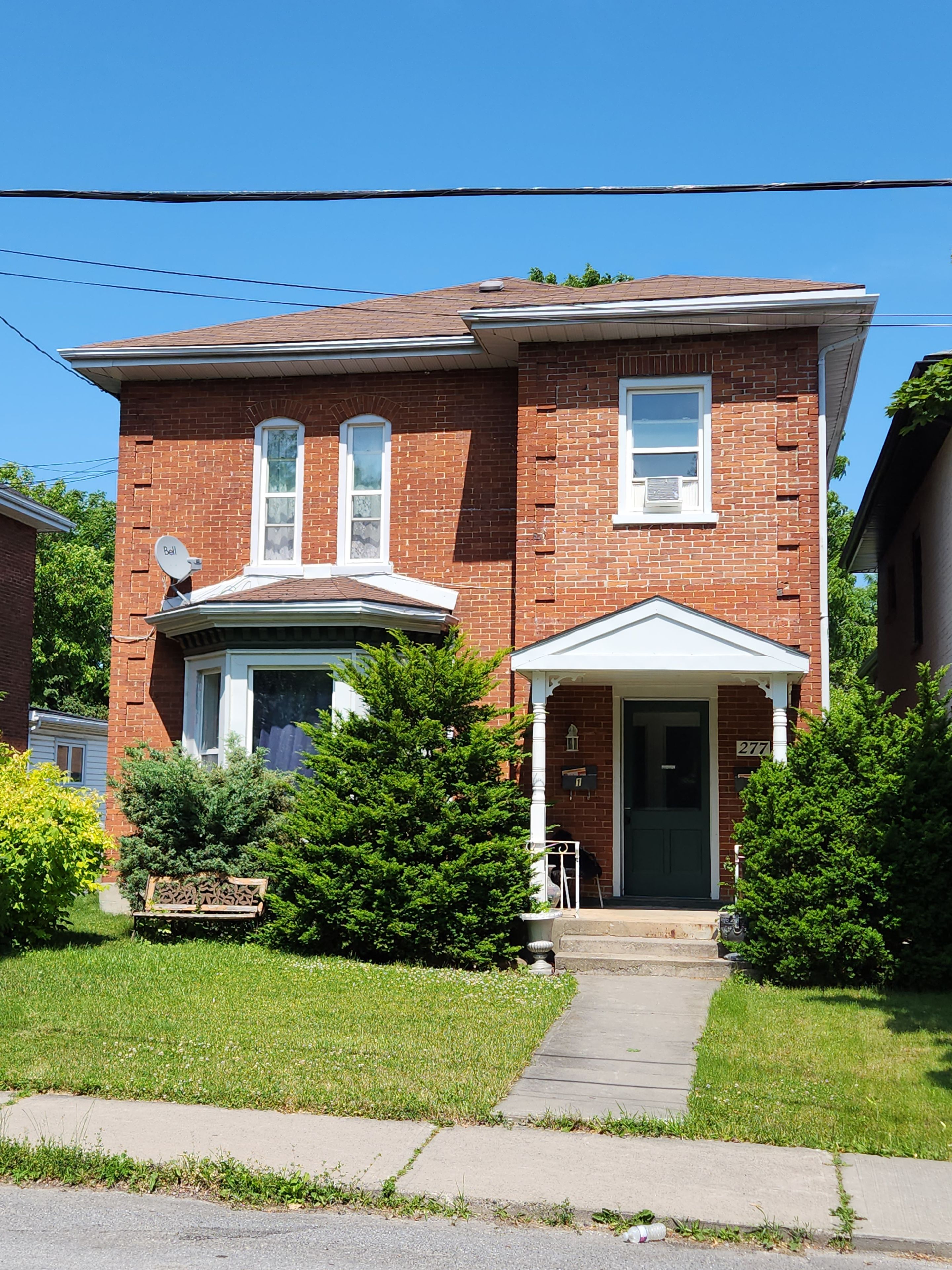$540,000
$85,000277 William Street, Belleville, ON K8N 3K5
Belleville Ward, Belleville,

























 Properties with this icon are courtesy of
TRREB.
Properties with this icon are courtesy of
TRREB.![]()
This could be a huge family home with many bedrooms for the right family compared to what is on the market right now in this price range OR an investment property with a CAP Rate of 6% or higher! Vacant possession assured! Take the first step toward building your investment portfolio with this duplex opportunity. With just 5% down, owning an income-generating property could be within your reach if you want to live in one of the units! This investment property just got better!! Two Families, One Home! INVESTORS, GROWING FAMILIES, EXTENDED FAMILIES! Discover the versatility of this HUGE & SPACIOUS up-and-down brick duplex featuring two 2-bedroom units. 1 unit is already vacant!! Perfect for investors seeking growth or families aiming to save on expenses, this property offers spacious living and dining areas in each unit. Both units feature a 4-piece bathroom, adding extra comfort and convenience. Enjoy the in-unit laundry facilities and the added benefit of garages for each unit, ideal for parking or extra storage. Located in a family-friendly neighborhood near schools, parks, and shopping centers, this duplex caters to various lifestyles. Investors can maximize returns with two separate units, while families can live together yet maintain individual privacy and share expenses. Don't miss this chance to invest or save with your loved ones and own this fantastic property. See its potential today!
- HoldoverDays: 90
- Architectural Style: 2-Storey
- Property Type: Residential Freehold
- Property Sub Type: Duplex
- DirectionFaces: East
- GarageType: Detached
- Tax Year: 2023
- Parking Features: Private
- ParkingSpaces: 2
- Parking Total: 4
- WashroomsType1: 2
- BedroomsAboveGrade: 4
- Interior Features: Water Heater
- Basement: Partial Basement, Unfinished
- HeatSource: Gas
- HeatType: Radiant
- ConstructionMaterials: Brick
- Roof: Asphalt Shingle
- Sewer: Sewer
- Foundation Details: Other
- Parcel Number: 405030101
- LotSizeUnits: Feet
- LotDepth: 132
- LotWidth: 41.3
- PropertyFeatures: Hospital, Park, Public Transit, School, School Bus Route
| School Name | Type | Grades | Catchment | Distance |
|---|---|---|---|---|
| {{ item.school_type }} | {{ item.school_grades }} | {{ item.is_catchment? 'In Catchment': '' }} | {{ item.distance }} |


























