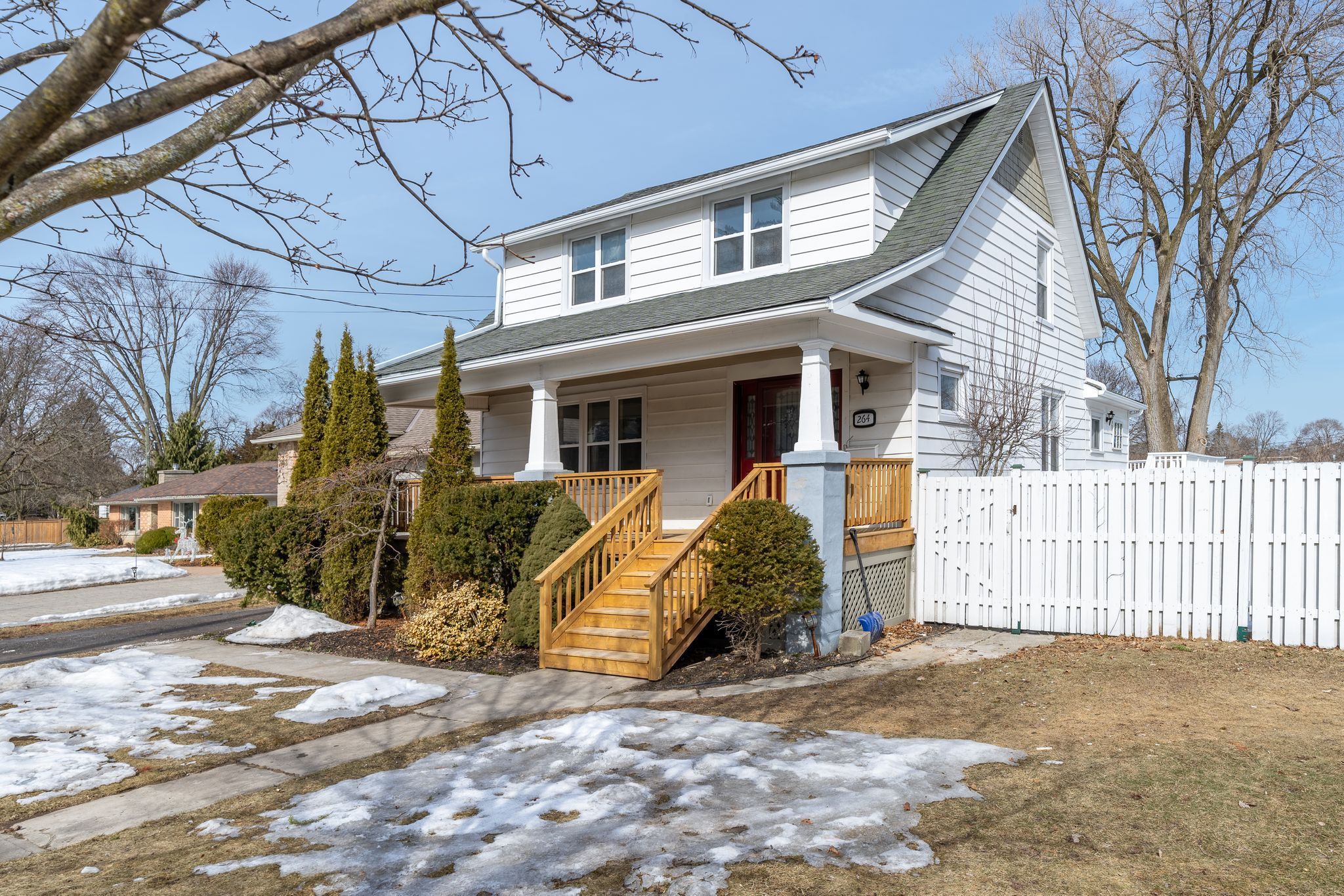$549,900
$20,000264 Victoria Avenue, Belleville, ON K8N 2C6
Belleville Ward, Belleville,










































 Properties with this icon are courtesy of
TRREB.
Properties with this icon are courtesy of
TRREB.![]()
Located in Belleville's highly sought-after Old East Hill neighbourhood, this beautifully renovated 3-bedroom, 2 bathroom home offers the perfect blend of character and modern comfort.Step inside to a bright, open-concept main floor featuring new flooring, fresh paint, and stylish finishes throughout. The living and dining areas flow seamlessly, creating an inviting space for both relaxing and entertaining. The updated kitchen boasts sleek countertops, contemporary cabinetry, and stainless steel appliances, making meal prep a breeze.Upstairs, you'll find three spacious bedrooms with ample closet space and an updated full bathroom with modern fixtures and a clean, fresh design. A convenient main-floor powder room adds extra functionality.Outside, the private backyard offers a peaceful retreat with plenty of space for gardening, play, or outdoor dining. Enjoy living in this charming, tree-lined neighbourhood, just steps from downtown Belleville's restaurants, shops, parks, and schools.Move-in ready and full of charm, this Old East Hill gem is a rare find perfect for families, professionals, or anyone seeking a home in one of Belleville's most desirable areas.
- HoldoverDays: 90
- Architectural Style: 2-Storey
- Property Type: Residential Freehold
- Property Sub Type: Detached
- DirectionFaces: North
- Directions: S on Hwy 62 left onto Victoria to #264
- Tax Year: 2025
- Parking Features: Private
- ParkingSpaces: 4
- Parking Total: 4
- WashroomsType1: 1
- WashroomsType1Level: Main
- WashroomsType2: 1
- WashroomsType2Level: Second
- BedroomsAboveGrade: 3
- Interior Features: On Demand Water Heater
- Basement: Unfinished
- Cooling: Central Air
- HeatSource: Gas
- HeatType: Forced Air
- ConstructionMaterials: Vinyl Siding
- Exterior Features: Porch
- Roof: Asphalt Shingle
- Sewer: Sewer
- Foundation Details: Poured Concrete
- Parcel Number: 405060058
- LotSizeUnits: Feet
- LotDepth: 165
- LotWidth: 65
- PropertyFeatures: Fenced Yard, Park, Public Transit, Rec./Commun.Centre, School, School Bus Route
| School Name | Type | Grades | Catchment | Distance |
|---|---|---|---|---|
| {{ item.school_type }} | {{ item.school_grades }} | {{ item.is_catchment? 'In Catchment': '' }} | {{ item.distance }} |











































