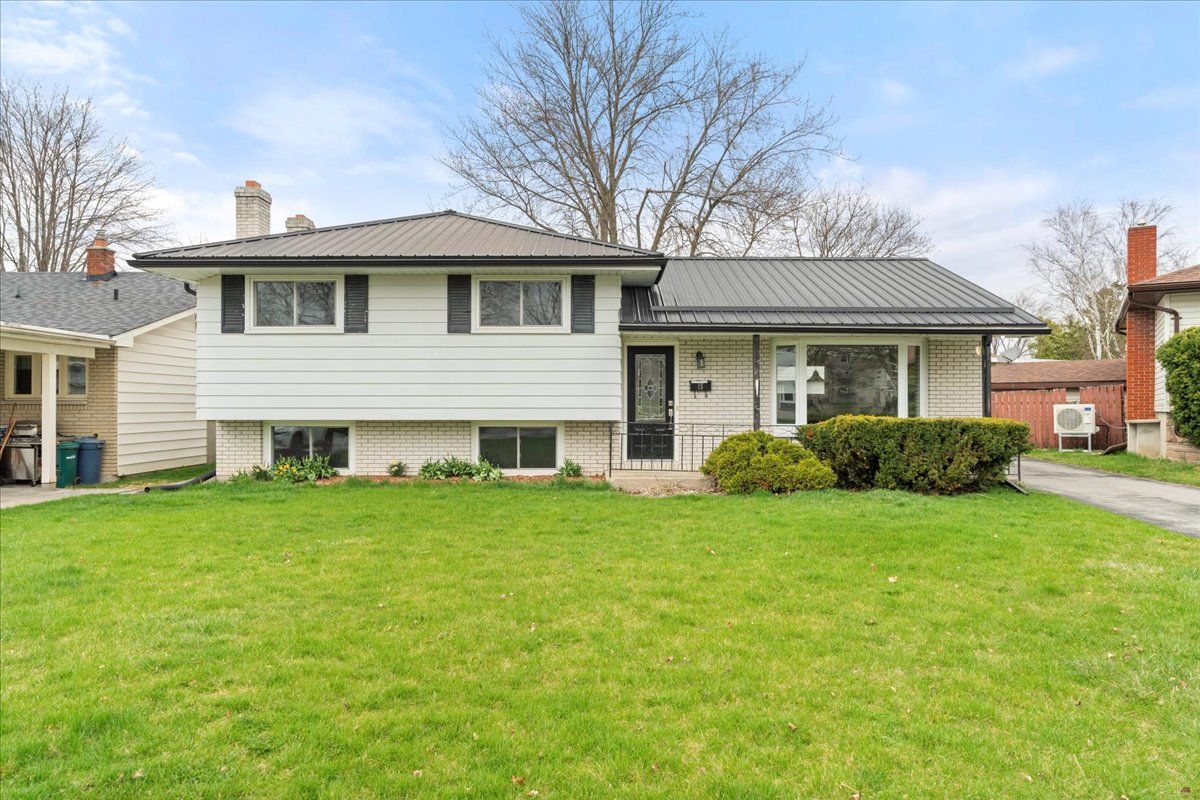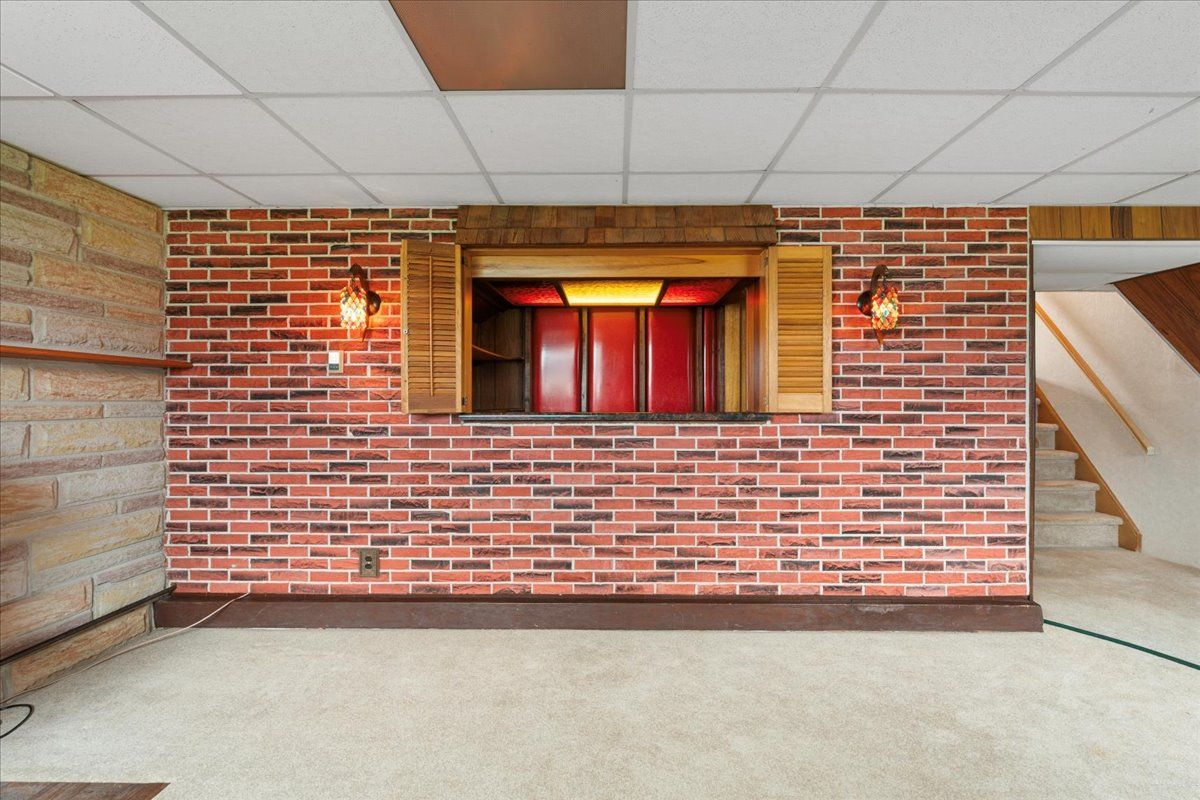$519,900
15 Glenarden Crescent, Belleville, ON K8P 2B9
Belleville Ward, Belleville,





































 Properties with this icon are courtesy of
TRREB.
Properties with this icon are courtesy of
TRREB.![]()
This spacious charming 3-bedroom, 2-bath side-split home is nestled in the highly sought-after West Park Village and perfectly suited for first-time buyers or families. With a cozy family room addition, there's plenty of space for entertaining or relaxing. The finished basement adds valuable living space and includes a convenient crawlspace for additional storage. Featuring a durable metal roof and a double car garage, this property is a great blend of practicality and potential Outside the home offers a durable metal roof and a double-wide detached garage offering ample room for vehicles, hobbies, or extra storage needs. Pride of ownership is evident throughout this is a great opportunity to own a wonderful home in one of Belleville's most desirable neighborhoods.
- HoldoverDays: 90
- Architectural Style: Sidesplit
- Property Type: Residential Freehold
- Property Sub Type: Detached
- DirectionFaces: North
- GarageType: Detached
- Directions: College Street west to Village Drive to Progress Avenue to Glenarden Crescent
- Tax Year: 2024
- Parking Features: Private
- ParkingSpaces: 5
- Parking Total: 7
- WashroomsType1: 1
- WashroomsType1Level: Second
- WashroomsType2: 1
- WashroomsType2Level: Basement
- BedroomsAboveGrade: 3
- Fireplaces Total: 1
- Interior Features: Sump Pump, Water Heater Owned
- Basement: Full, Partially Finished
- Cooling: Central Air
- HeatSource: Gas
- HeatType: Forced Air
- LaundryLevel: Lower Level
- ConstructionMaterials: Brick, Metal/Steel Siding
- Exterior Features: Landscaped, Patio, Year Round Living
- Roof: Metal
- Sewer: Sewer
- Foundation Details: Block
- Topography: Flat
- Parcel Number: 404290377
- LotSizeUnits: Feet
- LotDepth: 119.24
- LotWidth: 57.47
- PropertyFeatures: Park, Public Transit, School Bus Route
| School Name | Type | Grades | Catchment | Distance |
|---|---|---|---|---|
| {{ item.school_type }} | {{ item.school_grades }} | {{ item.is_catchment? 'In Catchment': '' }} | {{ item.distance }} |






































