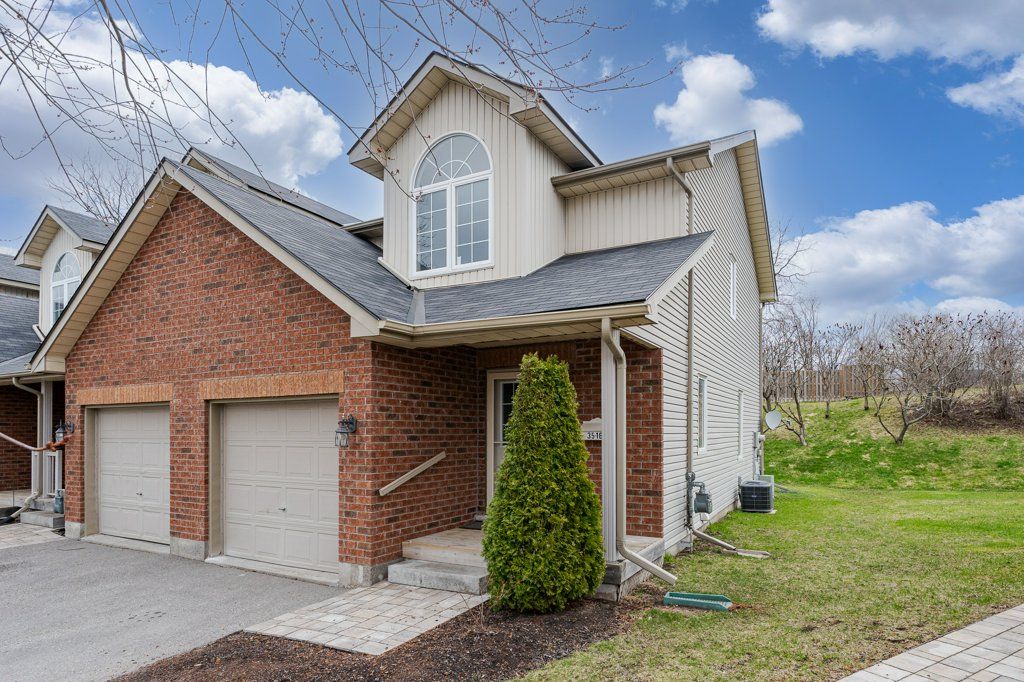$499,900
#16 - 35 Albion Street, Belleville, ON K8N 5Y8
Belleville Ward, Belleville,
































 Properties with this icon are courtesy of
TRREB.
Properties with this icon are courtesy of
TRREB.![]()
Simplified low maintenance living, at its best! Welcome to this bright and spacious END-UNIT condominium townhome, conveniently located just steps from downtown, scenic Moira River trails, public transit, and Highway 401. This home features numerous updates including: newer windows(2022), newer furnace/central air unit (2024), hot water tank(2024), plus stunning newer flooring throughout the majority of the home. The open-concept layout connecting the kitchen, dining, and living areas is perfect for entertaining. Patio doors leading from these open concept areas embrace the space with natural light that lead to a private back deck with no rear neighbours. Upstairs on the second level, you'll find the full bathroom, three generously sized bedrooms, including a remarkably large primary suite with a spacious walk-in closet. The lower level features a good sized rec room, the second bathroom, a conveniently sized laundry area, and plenty of storage space. This home also offers the ease of an inside-entry, attached single car garage. Nestled in a quiet, well maintained condo complex, this low maintenance end-unit townhome is located in a sought-after location, offering the perfect blend of comfort and convenience.
- HoldoverDays: 30
- Architectural Style: 2-Storey
- Property Type: Residential Condo & Other
- Property Sub Type: Condo Townhouse
- GarageType: Attached
- Directions: Station St. to Albion St. turn left at 35 Albion St.
- Tax Year: 2024
- Parking Features: Private
- ParkingSpaces: 1
- Parking Total: 2
- WashroomsType1: 1
- WashroomsType1Level: Lower
- WashroomsType2: 1
- WashroomsType2Level: Upper
- BedroomsAboveGrade: 3
- Interior Features: Sump Pump
- Basement: Full, Finished
- Cooling: Central Air
- HeatSource: Gas
- HeatType: Forced Air
- LaundryLevel: Lower Level
- ConstructionMaterials: Brick, Vinyl Siding
- Exterior Features: Deck
- Roof: Shingles
- Foundation Details: Poured Concrete
- Parcel Number: 408550015
- PropertyFeatures: Public Transit, River/Stream, School
| School Name | Type | Grades | Catchment | Distance |
|---|---|---|---|---|
| {{ item.school_type }} | {{ item.school_grades }} | {{ item.is_catchment? 'In Catchment': '' }} | {{ item.distance }} |

































