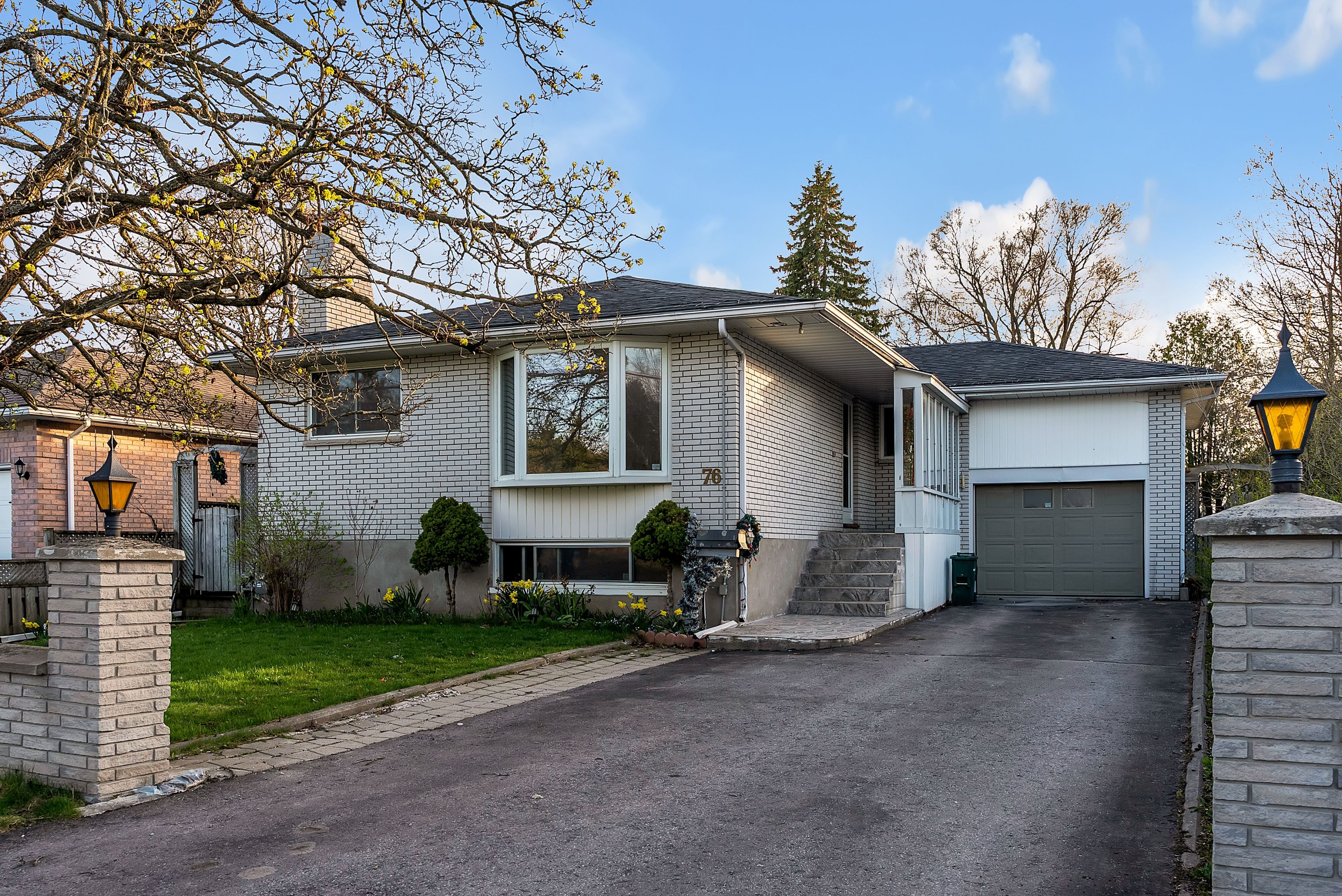$599,000
76 Gilbert Street, Belleville, ON K8P 3H2
Belleville Ward, Belleville,




















 Properties with this icon are courtesy of
TRREB.
Properties with this icon are courtesy of
TRREB.![]()
Featuring an additional second kitchen, this lovely raised brick home is perfectly located close to your favorite restaurants, stores, schools, and public transit! Carefully preserved with its original charm, it has been beautifully updated with brand-new laminate flooring, a sun-filled eat-in kitchen. Enjoy a bright and cozy finished basement, featuring a spacious rec room, a gas fireplace for those chilly nights, an additional second kitchen, and two comfortable bedrooms ideal for extended family or guests. This home sits on a large lot and offers a long driveway that can easily accommodate multiple vehicles. Plus, you'll love the fenced backyard for outdoor fun and the convenience of a single-car attached garage and two storage sheds!
- HoldoverDays: 90
- Architectural Style: Bungalow-Raised
- Property Type: Residential Freehold
- Property Sub Type: Detached
- DirectionFaces: West
- GarageType: Attached
- Directions: COLLEGE ST W & SIDNEY ST
- Tax Year: 2024
- Parking Features: Private
- ParkingSpaces: 2
- Parking Total: 3
- WashroomsType1: 1
- WashroomsType1Level: Main
- WashroomsType2: 1
- WashroomsType2Level: Main
- WashroomsType3: 1
- WashroomsType3Level: Lower
- BedroomsAboveGrade: 3
- BedroomsBelowGrade: 2
- Basement: Finished, Full
- Cooling: Central Air
- HeatSource: Other
- HeatType: Other
- ConstructionMaterials: Brick
- Roof: Unknown
- Sewer: Sewer
- Foundation Details: Unknown
- Parcel Number: 404530361
- LotSizeUnits: Feet
- LotDepth: 139.2
- LotWidth: 50
| School Name | Type | Grades | Catchment | Distance |
|---|---|---|---|---|
| {{ item.school_type }} | {{ item.school_grades }} | {{ item.is_catchment? 'In Catchment': '' }} | {{ item.distance }} |





















