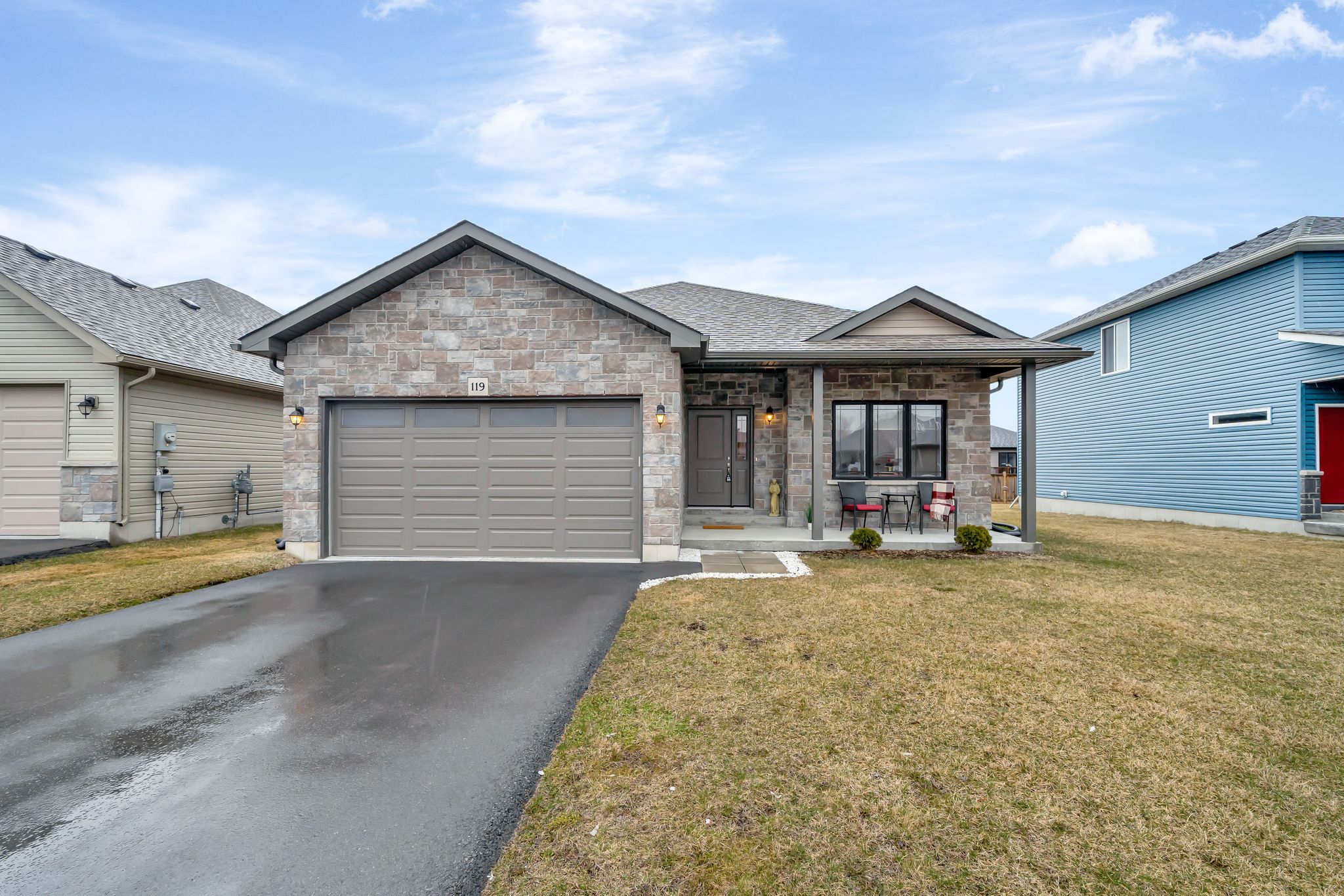$649,900
$10,000119 Sienna Avenue, Belleville, ON K8P 0H7
Belleville Ward, Belleville,


































 Properties with this icon are courtesy of
TRREB.
Properties with this icon are courtesy of
TRREB.![]()
Welcome to the highly sought-after neighbourhood of Potters Creek! This beautifully designed true bungalow offers a rare custom floor plan, beginning with a large, bright entryway just one step up from the charming covered front porch. Featuring 3 spacious bedrooms, 2 bathrooms, and an attached double garage, this home offers exceptional value with over 1,400 sq ft of stylish living space. Enjoy quality finishes throughout, including tasteful laminate flooring and zebra blinds on every window. The heart of the home is the kitchen complete with a gas stove, soft-close cabinetry, stainless steel appliances, and a large island with extra storage. Natural light pours into the open-concept living and dining areas, while a walk-out leads to the back deck, perfect for summer entertaining with a built-in gas BBQ hook-up. The primary suite includes a double-door closet and a 3-piece ensuite with a step-in shower and built-in bench. A thoughtfully designed additional full-bath features a deep soaker tub and second-door access for added convenience. With future potential in mind, the custom layout moved the staircase to the mudroom/laundry area, offering easier access to the lower level ideal for future in-law or rental suite possibilities. The basement features enlarged windows, a rough-in for a bathroom, and plenty of space for additional bedrooms or living areas. Curb appeal is a standout with full stone veneer and a welcoming covered porch. All located in a quiet, family-friendly area near parks, schools, Loyalist College, CFB Trenton, trails, Hwy 401, and more! This is a home that truly delivers on comfort, style, and functionality.
- HoldoverDays: 60
- Architectural Style: Bungalow
- Property Type: Residential Freehold
- Property Sub Type: Detached
- DirectionFaces: East
- GarageType: Attached
- Directions: Dundas St W to Sienna Ave
- Tax Year: 2024
- Parking Features: Private Double
- ParkingSpaces: 4
- Parking Total: 6
- WashroomsType1: 1
- WashroomsType1Level: Main
- WashroomsType2: 1
- WashroomsType2Level: Main
- BedroomsAboveGrade: 3
- Interior Features: Auto Garage Door Remote, Carpet Free, Central Vacuum, ERV/HRV, In-Law Capability, Primary Bedroom - Main Floor, Rough-In Bath, Sump Pump, Water Heater
- Basement: Development Potential, Unfinished
- Cooling: Central Air
- HeatSource: Gas
- HeatType: Forced Air
- LaundryLevel: Main Level
- ConstructionMaterials: Stone, Vinyl Siding
- Roof: Asphalt Shingle
- Sewer: Sewer
- Foundation Details: Poured Concrete
- Topography: Flat
- Parcel Number: 406081110
- LotSizeUnits: Feet
- LotDepth: 111.85
- LotWidth: 48.69
- PropertyFeatures: Golf, Hospital, Marina, Park, Place Of Worship, Public Transit
| School Name | Type | Grades | Catchment | Distance |
|---|---|---|---|---|
| {{ item.school_type }} | {{ item.school_grades }} | {{ item.is_catchment? 'In Catchment': '' }} | {{ item.distance }} |



































