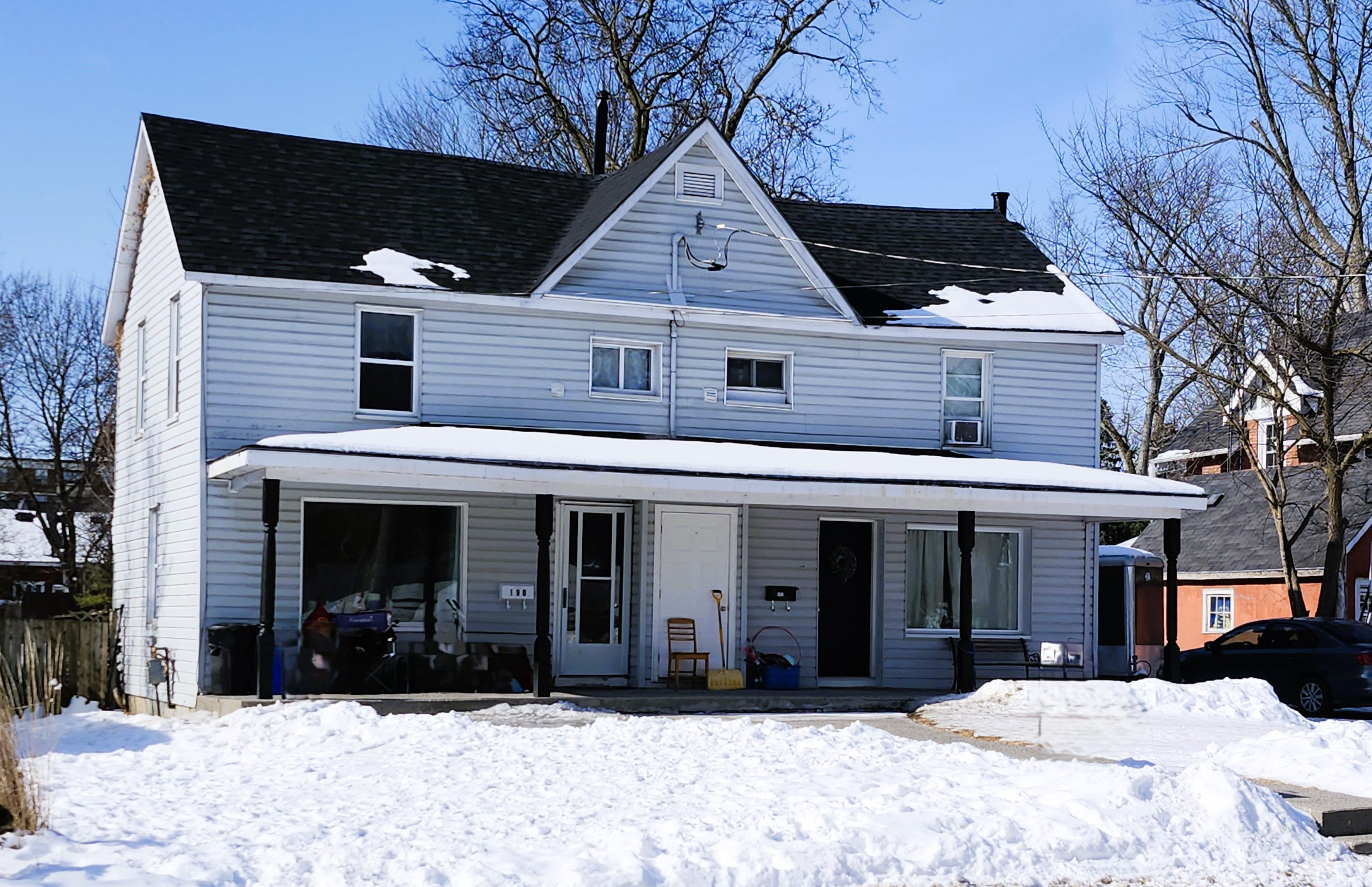$624,900
192 Dufferin Avenue, Belleville, ON K8N 3X1
Belleville Ward, Belleville,
















 Properties with this icon are courtesy of
TRREB.
Properties with this icon are courtesy of
TRREB.![]()
INCOME PROPERTY!!! Welcome to 190-192 Dufferin Avenue across from the historic Glanmore House in Belleville's Old East Hill. Currently occupied as a residential duplex, this property also has opportunity for 2 semi-detached residences. Investors here's a great opportunity or live in one half and have the other side pay for the mortgage. These units are large 3 bedroom, 2 bathroom, with fenced in yard out back. 2 hydro meters service the property with potential for tenants to pay their own hydro and landlord is responsible for gas and water. Some recent interior renovations have been completed in 192 Dufferin and is rented for $2,500/month (inclusive). Tenant in 190 Dufferin currently pays $1700/month inclusive. Great location if you're not familiar with the neighbourhood. It's quiet and close to schools, shopping and other amenities. Steps to Bridge St. bus route and waterfront trail, and 5 mins to the 401. 15 minutes to Trenton.
- HoldoverDays: 90
- Architectural Style: 2-Storey
- Property Type: Residential Freehold
- Property Sub Type: Duplex
- DirectionFaces: West
- Tax Year: 2024
- Parking Features: Private
- ParkingSpaces: 2
- Parking Total: 2
- WashroomsType1: 2
- WashroomsType1Level: Second
- WashroomsType2: 2
- WashroomsType2Level: Main
- BedroomsAboveGrade: 6
- Basement: Full
- HeatSource: Gas
- HeatType: Forced Air
- ConstructionMaterials: Vinyl Siding
- Roof: Asphalt Shingle
- Sewer: Sewer
- Foundation Details: Stone
- Parcel Number: 404850088
- LotSizeUnits: Feet
- LotDepth: 132
- LotWidth: 70.25
- PropertyFeatures: Public Transit, Park, Hospital
| School Name | Type | Grades | Catchment | Distance |
|---|---|---|---|---|
| {{ item.school_type }} | {{ item.school_grades }} | {{ item.is_catchment? 'In Catchment': '' }} | {{ item.distance }} |

















