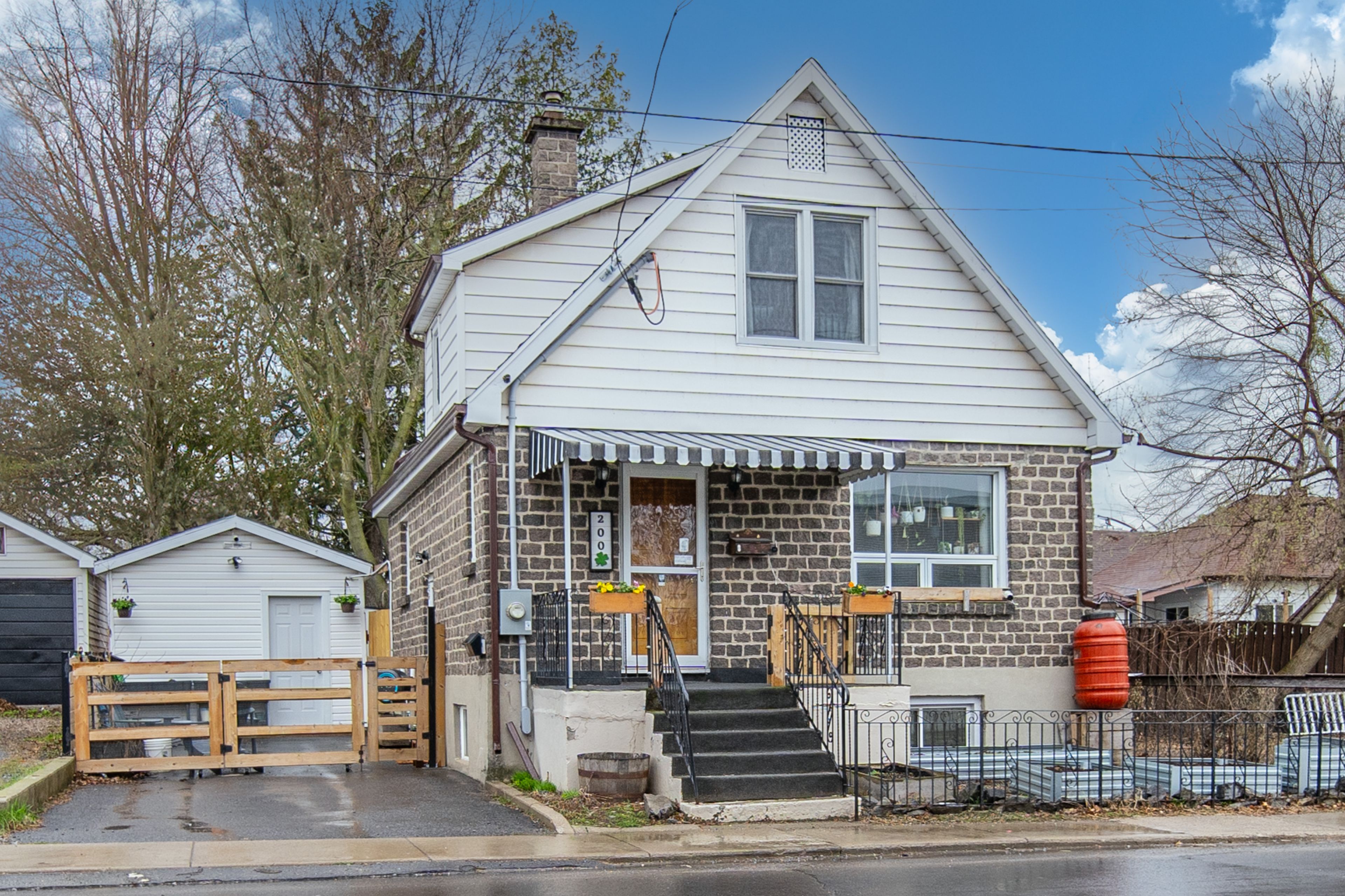$549,000
200 Patrick Street, Kingston, ON K7K 3P5
22 - East of Sir John A. Blvd, Kingston,










































 Properties with this icon are courtesy of
TRREB.
Properties with this icon are courtesy of
TRREB.![]()
Just a stone's throw from Skeleton Park and less than 10 minutes by bike to Queens, KGH, and downtown Kingston, this charming 2+1 bedroom, 2 bath, home is tucked into one of Kingston's most walkable neighbourhoods. The main floor showcases a beautifully renovated kitchen with custom pantries and a coffee bar. A cozy, sun-filled dining room opens to the backyard through new sliding doors - ideal for indoor-outdoor living. Upstairs, you'll find two comfortable bedrooms with closets, and a bright, modern 4-piece bath with Turkish tiles. The finished basement adds versatility with a third bedroom or rec room, a 3-piece bathroom, laundry room, and ample storage - perfect for guests, a home office, or income potential. Outside, enjoy a fully fenced yard with a private parking area and a recently installed hot tub. The large 217 sq ft outbuilding offers excellent potential for a workshop, extra storage, or even conversion to a drive-in garage. Come see this rare opportunity in a vibrant downtown community.
- HoldoverDays: 60
- Architectural Style: 1 1/2 Storey
- Property Type: Residential Freehold
- Property Sub Type: Detached
- DirectionFaces: West
- Directions: North on Montreal St. west on Stephen St. South on Patrick St.
- Tax Year: 2024
- Parking Features: Private
- ParkingSpaces: 2
- Parking Total: 2
- WashroomsType1: 1
- WashroomsType1Level: Second
- WashroomsType2: 1
- WashroomsType2Level: Basement
- BedroomsAboveGrade: 3
- Interior Features: Bar Fridge, Carpet Free, In-Law Capability
- Basement: Separate Entrance
- Cooling: Central Air
- HeatSource: Gas
- HeatType: Forced Air
- ConstructionMaterials: Stone
- Exterior Features: Patio, Hot Tub
- Roof: Asphalt Shingle
- Sewer: Sewer
- Foundation Details: Poured Concrete
- Parcel Number: 360520060
- LotSizeUnits: Feet
- LotDepth: 59
- LotWidth: 41
- PropertyFeatures: Fenced Yard
| School Name | Type | Grades | Catchment | Distance |
|---|---|---|---|---|
| {{ item.school_type }} | {{ item.school_grades }} | {{ item.is_catchment? 'In Catchment': '' }} | {{ item.distance }} |











































