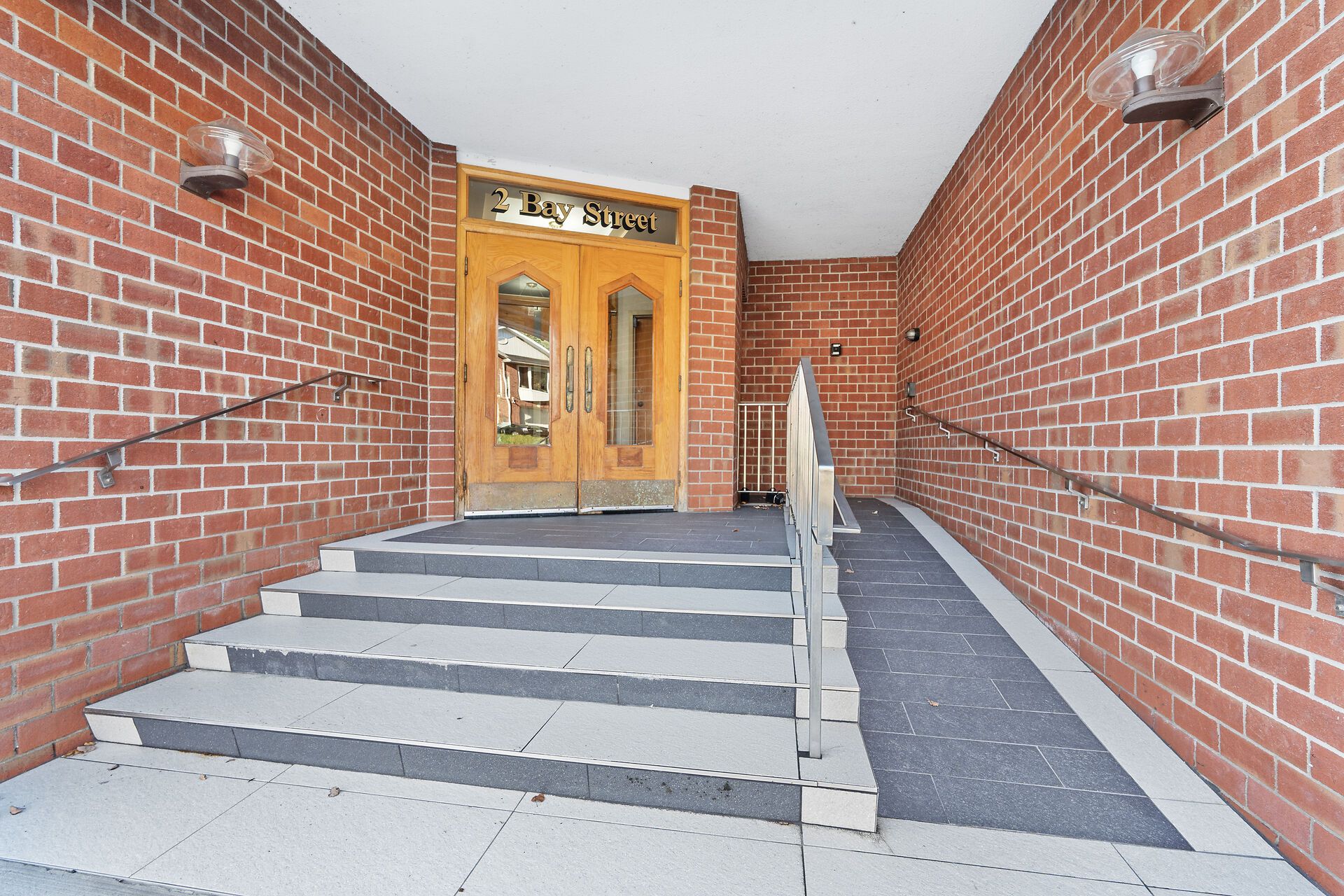$549,900
#303 - 2 Bay Street, Kingston, ON K7K 6T7
22 - East of Sir John A. Blvd, Kingston,

































 Properties with this icon are courtesy of
TRREB.
Properties with this icon are courtesy of
TRREB.![]()
The Bajus Building is a cherished historic landmark in Kingston, once home to the renowned Bajus Brewery. Perfectly situated in the heart of downtown, it offers stunning views of the inner harbour, the Cataraqui River, and RMC. This bright and spacious 1113 sq. ft. condo features two bedrooms, two bathrooms, Enjoy the scenic view from your private balcony. Additional conveniences include in-unit laundry, ample storage, 5 appliances, upgraded laminate flooring, underground parking, and a dedicated storage locker. Ideally located within walking distance of downtown shopping, dining, entertainment, Queens University, and Kingstons hospitals, this condo offers both charm and convenience. The Bajus Building itself boasts unique architectural character with exposed limestone, along with exceptional amenities such as a rooftop patio, billiards room, fitness center, sauna, hobby room, and reading lounge. We look forward to welcoming you home.
- HoldoverDays: 60
- Architectural Style: Apartment
- Property Type: Residential Condo & Other
- Property Sub Type: Condo Apartment
- GarageType: Underground
- Tax Year: 2024
- Parking Features: Underground, Reserved/Assigned
- Parking Total: 1
- WashroomsType1: 2
- WashroomsType1Level: Main
- BedroomsAboveGrade: 2
- Interior Features: Separate Heating Controls, Storage Area Lockers, Water Heater
- Cooling: Wall Unit(s)
- HeatSource: Electric
- HeatType: Baseboard
- LaundryLevel: Main Level
- ConstructionMaterials: Brick
- Roof: Metal
- Foundation Details: Concrete
- Parcel Number: 367300016
- PropertyFeatures: Beach, Hospital, Marina, Place Of Worship, School Bus Route, Public Transit
| School Name | Type | Grades | Catchment | Distance |
|---|---|---|---|---|
| {{ item.school_type }} | {{ item.school_grades }} | {{ item.is_catchment? 'In Catchment': '' }} | {{ item.distance }} |


































