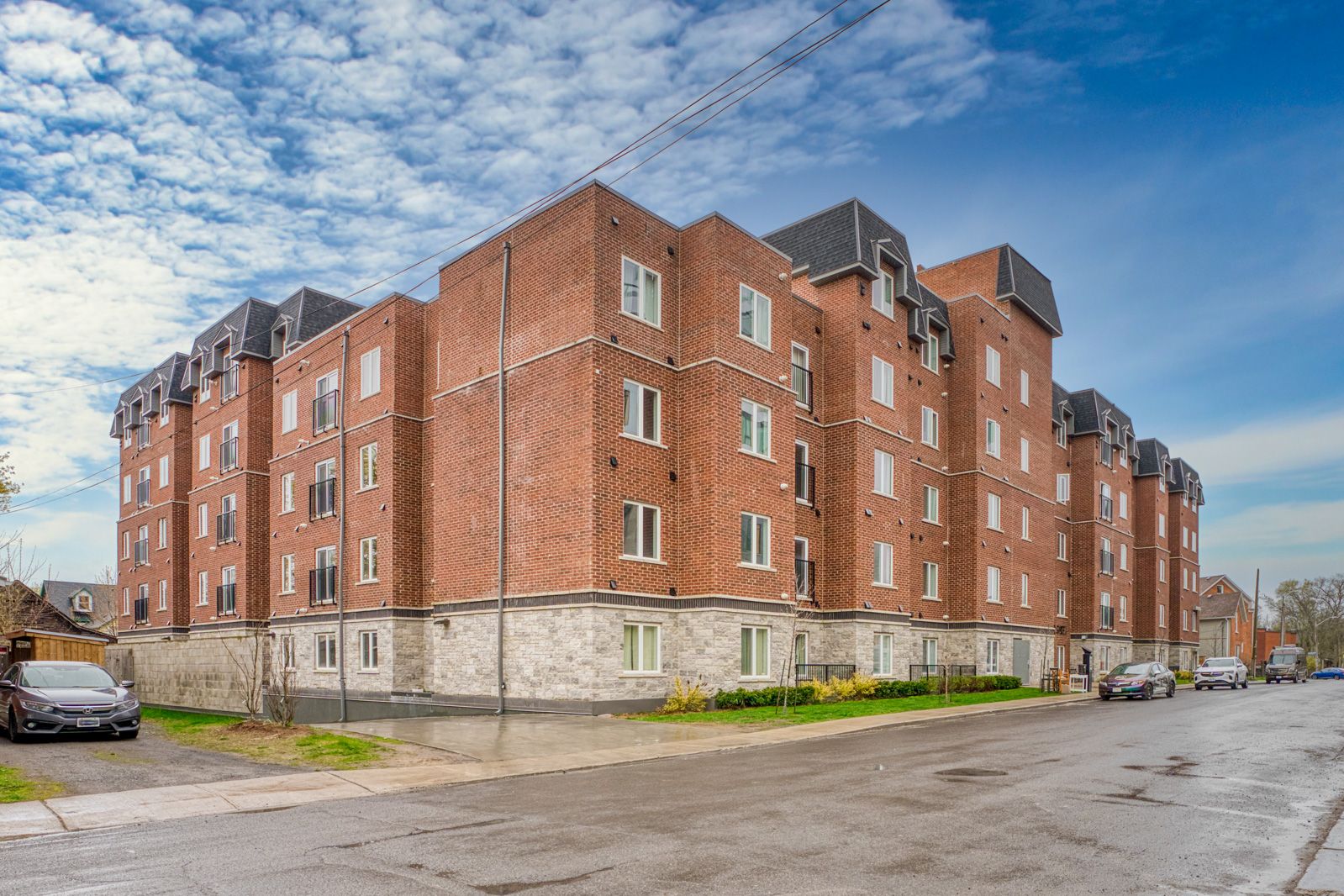$569,000
#405 - 501 FRONTENAC Street, Kingston, ON K7K 4L9
22 - East of Sir John A. Blvd, Kingston,




























 Properties with this icon are courtesy of
TRREB.
Properties with this icon are courtesy of
TRREB.![]()
This beautiful condo is conveniently located within walking distance to Queen's University and all downtown cultural attractions, restaurants, shoppes, and parks. The unit features a large living room, 3 spacious bedrooms, 1 full bathroom, 9-foot high ceilings, a kitchen with quartz countertops, and an in-suite laundry. The building amenities include in-suite programmable thermostat controls for personalized heating and cooling and integrated smoke and heat detectors. The building amenities include keyless entry for residents, a rooftop terrace with a BBQ, a fitness room, and secure parking. Schedule your private viewing today.
- HoldoverDays: 90
- Architectural Style: Apartment
- Property Type: Residential Condo & Other
- Property Sub Type: Condo Apartment
- GarageType: Underground
- Tax Year: 2024
- Parking Features: Private
- Parking Total: 1
- WashroomsType1: 1
- WashroomsType1Level: Flat
- BedroomsAboveGrade: 3
- Interior Features: Separate Heating Controls
- Cooling: Central Air
- HeatSource: Gas
- HeatType: Forced Air
- ConstructionMaterials: Brick
- Roof: Shingles
- Foundation Details: Unknown
- Topography: Flat
- Parcel Number: 367840075
- PropertyFeatures: Public Transit, School, Hospital
| School Name | Type | Grades | Catchment | Distance |
|---|---|---|---|---|
| {{ item.school_type }} | {{ item.school_grades }} | {{ item.is_catchment? 'In Catchment': '' }} | {{ item.distance }} |





























