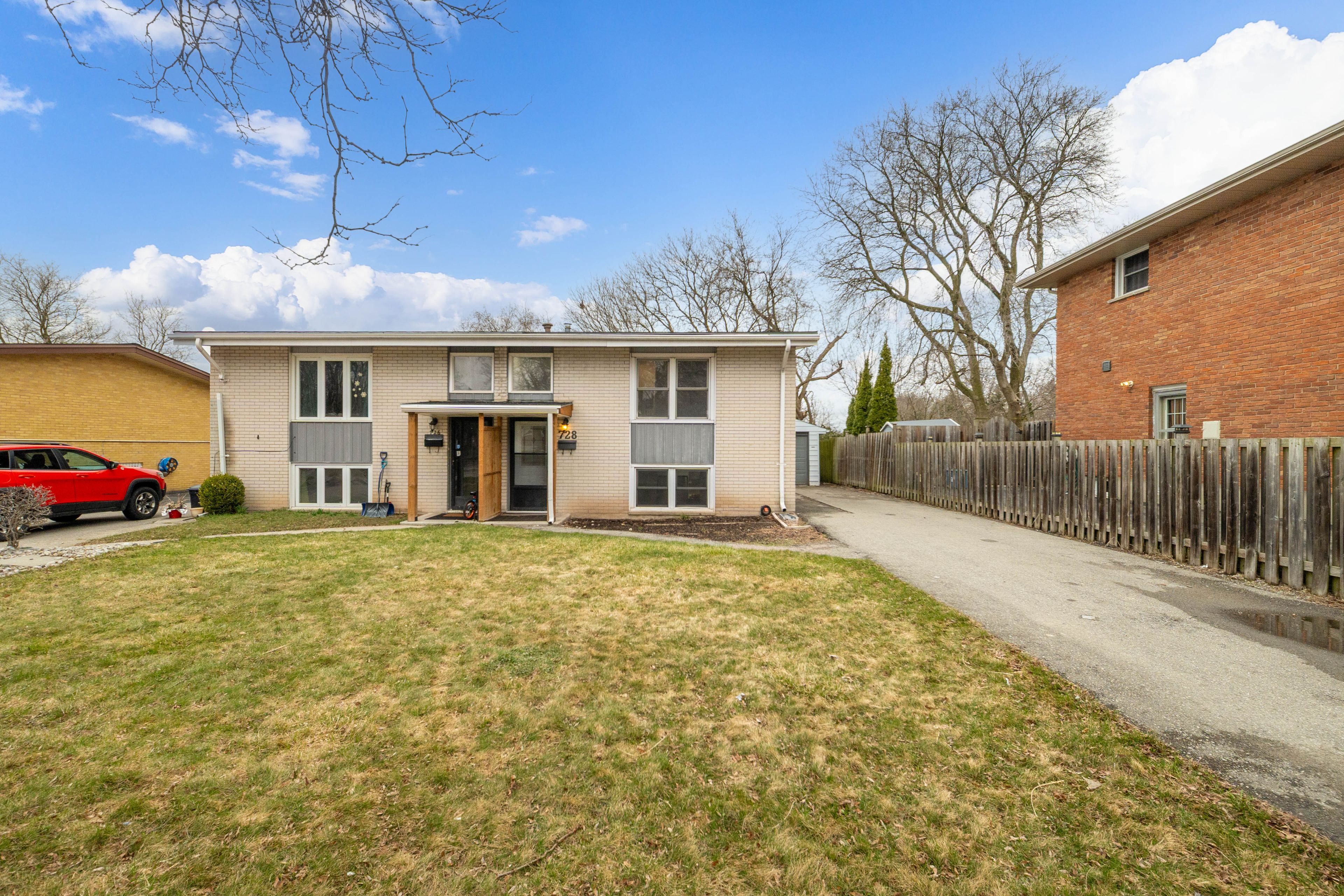$469,990
$5,010728 Sevilla Park Place, London East, ON N5Y 4J1
East C, London East,



































 Properties with this icon are courtesy of
TRREB.
Properties with this icon are courtesy of
TRREB.![]()
**OPEN SAT. APRIL 26 2-4 p.m. Welcome to 728 Sevilla Park Place, a beautifully updated semi-detached home offering modern finishes and versatile living space in a prime London location and backing onto green space. Renovated from top to bottom, this move-in-ready home boasts new flooring, doors, trim, vanities, cabinets, and more every detail thoughtfully designed for style and functionality, with newer furnace and ac in 2018. The main level features two spacious bedrooms, a bright and inviting living area, and a 2-piece bath with potential for expansion. Downstairs, a fully finished lower level offers incredible flexibility, with a second rec room or dining area, a full kitchen (with gas hookup available for the stove), and an additional fully renovated 4pc bathroom. Outside, enjoy a generous lot size with a detached single-car garage, perfect for storage and parking. Whether you're a first-time buyer, investor, or looking to downsize, this home offers exceptional value and move-in-ready convenience.
- HoldoverDays: 60
- Architectural Style: Bungalow-Raised
- Property Type: Residential Freehold
- Property Sub Type: Semi-Detached
- DirectionFaces: North
- GarageType: Detached
- Directions: Heading North on Adelaide St. Turn Right on Huron St. Turn Right on Taylor St. Turn Left on Sevilla Park Pl. House is located on the left hand side.
- Tax Year: 2024
- Parking Features: Private
- ParkingSpaces: 3
- Parking Total: 4
- WashroomsType1: 1
- WashroomsType1Level: Lower
- WashroomsType2: 1
- WashroomsType2Level: Second
- BedroomsAboveGrade: 2
- BedroomsBelowGrade: 1
- Basement: Finished with Walk-Out
- Cooling: Central Air
- HeatSource: Gas
- HeatType: Forced Air
- ConstructionMaterials: Brick
- Roof: Shingles
- Sewer: Sewer
- Foundation Details: Poured Concrete
- Parcel Number: 080940090
- LotSizeUnits: Feet
- LotDepth: 134.53
- LotWidth: 33.45
- PropertyFeatures: Public Transit, Park
| School Name | Type | Grades | Catchment | Distance |
|---|---|---|---|---|
| {{ item.school_type }} | {{ item.school_grades }} | {{ item.is_catchment? 'In Catchment': '' }} | {{ item.distance }} |




































