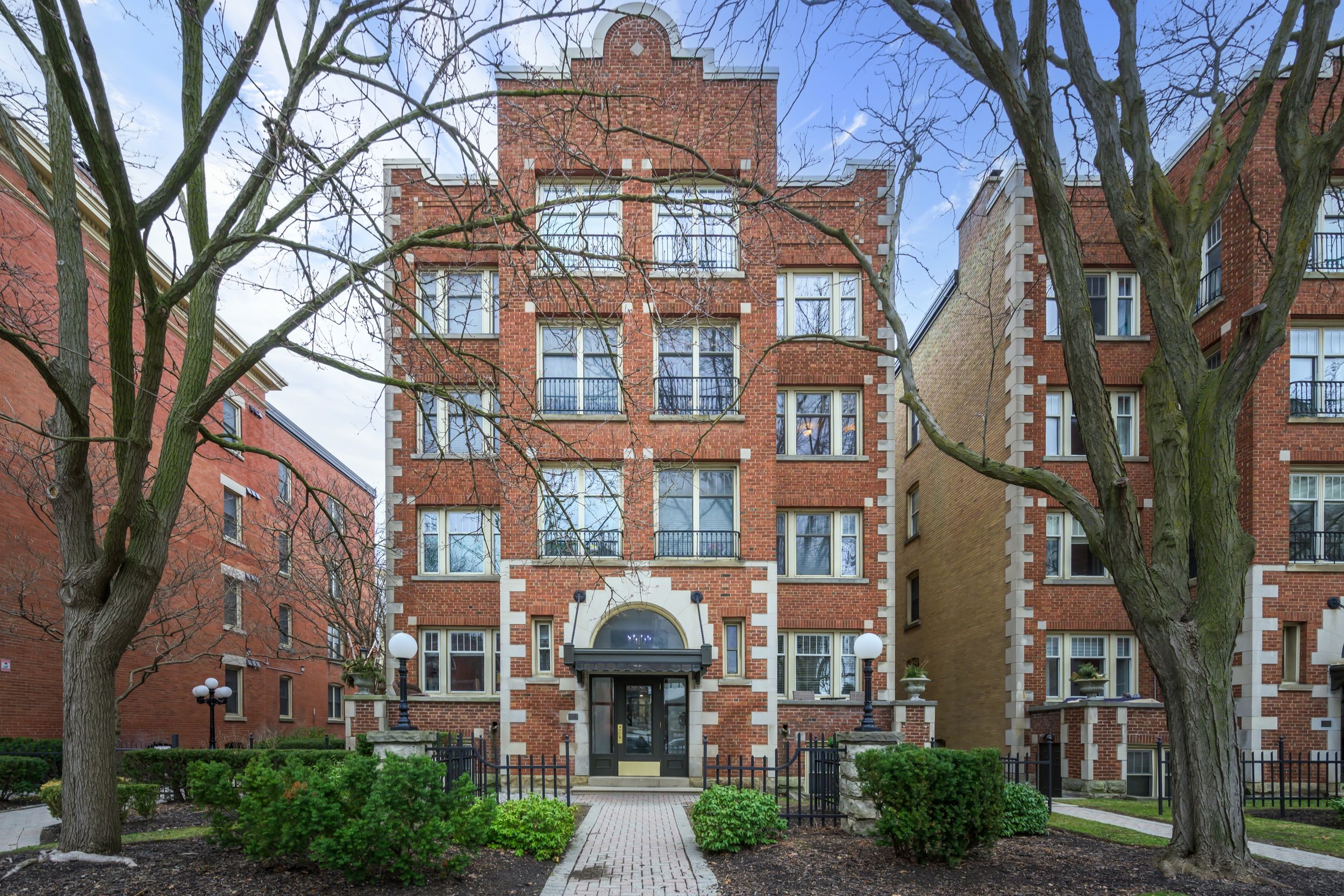$439,500
$10,400#302 - 280 Queens Avenue, London East, ON N6B 1X3
East F, London East,

































 Properties with this icon are courtesy of
TRREB.
Properties with this icon are courtesy of
TRREB.![]()
Nestled quietly on the edge of Woodfield, a short walk from shopping, dining and the business district is this immaculate 1146 SF. third floor suite plus storage locker. With 9ft ceilings, refinished hardwood flooring though-out most of the space, oversized crown mouldings, marble entrance, the care and quality are evident. The north entrance (there are two) foyer with double closet leads to the Primary Bedroom (currently used as a den & home office), with a completely renovated 3pc Ensuite with Glass Shower. The 2nd Bedroom (used now as primary), is flanked by another updated 4pc Bathroom and En-Suite Laundry! The Completely refreshed, Euro-design kitchen with SS & paneled appliances, service window is truly one-of-a-kind and sure to impress. The key to the home is the great room with dining/living room with wood burning fireplace & reading nook all with huge south-facing windows bathing the room in light. Some of the complex amenities include indoor pool, hot-tub, sauna, guest suite, exercise room, guest parking and community fire-pit & gathering space. Secure underground, convenient parking and storage locker round out this home. UPDATES & UPGRADES: MECHANICAL /ELECTRICAL New A/C & Forced Air Furnace, Wiring upgrades to facilitate Kitchen Appliances and Lighting in Kitchen/Hallway KITCHEN - Custom Cabinetry including Pantry, Pull-out Drawers & Charging Station, Wine Rack, European Appliances including AEG Convection Oven, Induction Cooktop, Hood Fan, Microwave, Miele Dishwasher, Liebherr Built-In Fridge, Marble Countertops & Glass Tile Backsplash, Sink/Fixtures, Ceramic Flooring & Lighting. BATHROOMS Cabinetry in Primary & Main Baths, Vanities, Flooring & Tile Surrounds, New Shower in Ensuite, Fixtures & Hardware. FLOORING Ceramic Flooring at North Entry, Bathrooms, refinished existing Hardwood throughout LAUNDRY- Stackable Washer/Dryer with louvre doors, Hot Water Heater (Owned) with drain pan. Fresh Paint throughout!
- HoldoverDays: 90
- Architectural Style: Apartment
- Property Type: Residential Condo & Other
- Property Sub Type: Condo Apartment
- GarageType: Underground
- Directions: public street parking on Picton
- Tax Year: 2024
- Parking Total: 1
- WashroomsType1: 1
- WashroomsType1Level: Main
- WashroomsType2: 1
- WashroomsType2Level: Main
- BedroomsAboveGrade: 2
- Fireplaces Total: 1
- Interior Features: Auto Garage Door Remote, Carpet Free, Countertop Range, Built-In Oven, Storage Area Lockers
- Cooling: Central Air
- HeatSource: Electric
- HeatType: Forced Air
- ConstructionMaterials: Brick
- Exterior Features: Controlled Entry, Landscaped, Lighting
- Roof: Unknown
- Foundation Details: Unknown
- Topography: Flat
- Parcel Number: 088570043
- PropertyFeatures: Arts Centre, Place Of Worship, Park, Hospital, Public Transit, Library
| School Name | Type | Grades | Catchment | Distance |
|---|---|---|---|---|
| {{ item.school_type }} | {{ item.school_grades }} | {{ item.is_catchment? 'In Catchment': '' }} | {{ item.distance }} |


































