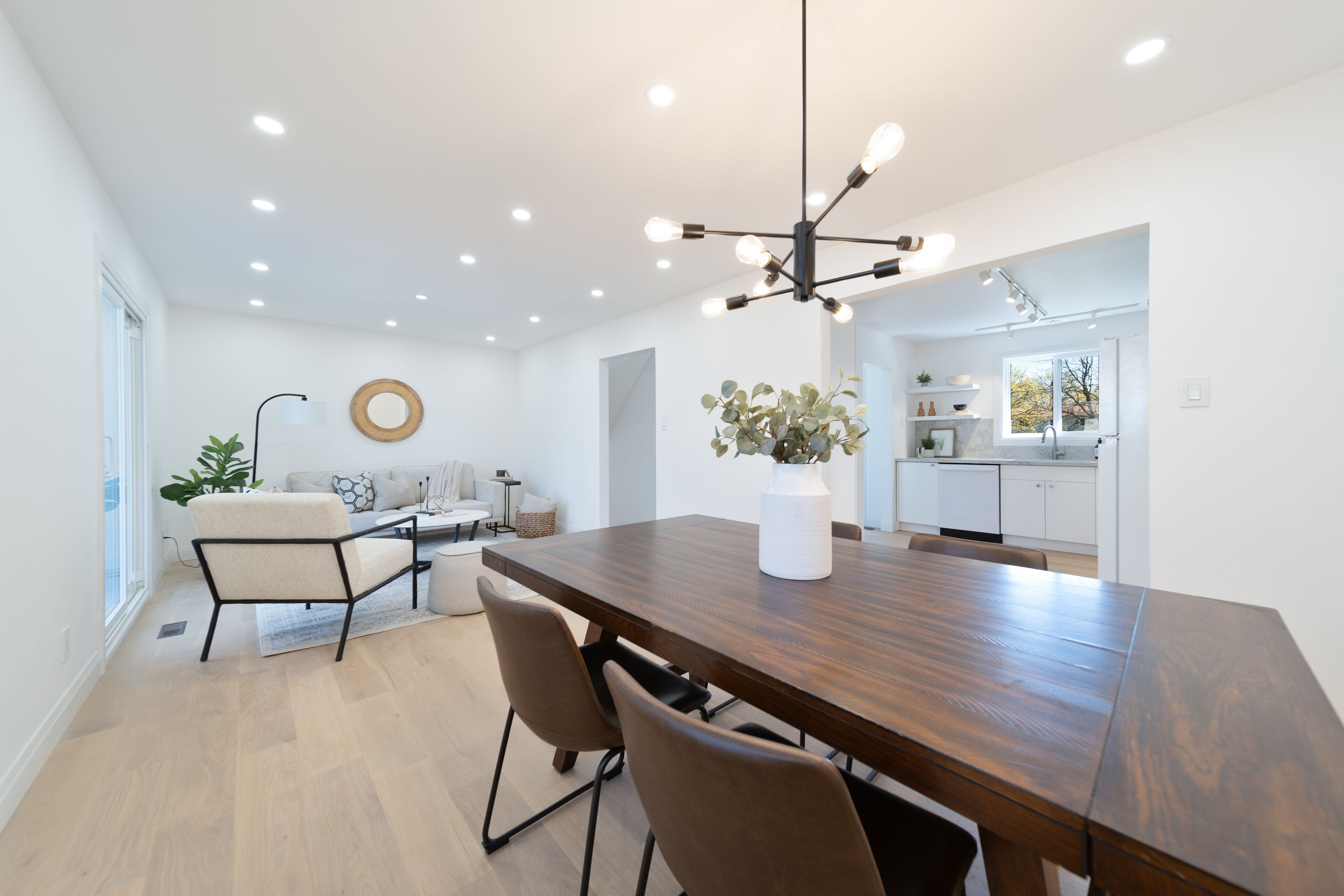$449,900
#27 - 207 Boullee Street, London, ON N5Y 1T9
East C, London,







































 Properties with this icon are courtesy of
TRREB.
Properties with this icon are courtesy of
TRREB.![]()
Attention all first-time homebuyers and investors! You absolutely can't miss out on this opportunity. It's like stepping into a brand-new home, meticulously crafted with attention to every detail. Nestled in East London, mere steps from public transportation, this newly renovated residence is a dream come true. Whether you're seeking a picturesque home for your growing family or an astute investor aiming to diversify their portfolio, this property ticks all the boxes. With a convenient 25-minute commute via public transit to Western University or Fanshawe College, it's tailor-made for students. Every aspect of this home has been lovingly transformed, showcasing elegant upgrades like engineered hardwood flooring and carefully chosen light fixtures throughout with quartz countertops in the kitchen. Bask in the abundance of natural light streaming through its east-facing windows, while enjoying the peace of mind provided by brand-new features such as windows (installed in 2024), furnace (also 2024), refrigerator, stove, dishwasher, built-in microwave, washer, and dryer (all updated in 2024). Plus, the roof was replaced in 2022, ensuring the utmost quality and comfort for years to come.
- HoldoverDays: 60
- Architectural Style: 2-Storey
- Property Type: Residential Condo & Other
- Property Sub Type: Condo Townhouse
- Tax Year: 2024
- Parking Features: Reserved/Assigned, Surface
- ParkingSpaces: 1
- Parking Total: 1
- WashroomsType1: 1
- WashroomsType1Level: Second
- WashroomsType2: 1
- WashroomsType2Level: Ground
- BedroomsAboveGrade: 4
- Interior Features: Water Heater
- Basement: Partially Finished
- HeatSource: Gas
- HeatType: Forced Air
- LaundryLevel: Lower Level
- ConstructionMaterials: Brick, Vinyl Siding
- Exterior Features: Patio, Year Round Living
- Roof: Flat
- Foundation Details: Poured Concrete
- Topography: Flat
- Parcel Number: 086850027
- PropertyFeatures: Park, Public Transit, Place Of Worship, School Bus Route, School
| School Name | Type | Grades | Catchment | Distance |
|---|---|---|---|---|
| {{ item.school_type }} | {{ item.school_grades }} | {{ item.is_catchment? 'In Catchment': '' }} | {{ item.distance }} |








































