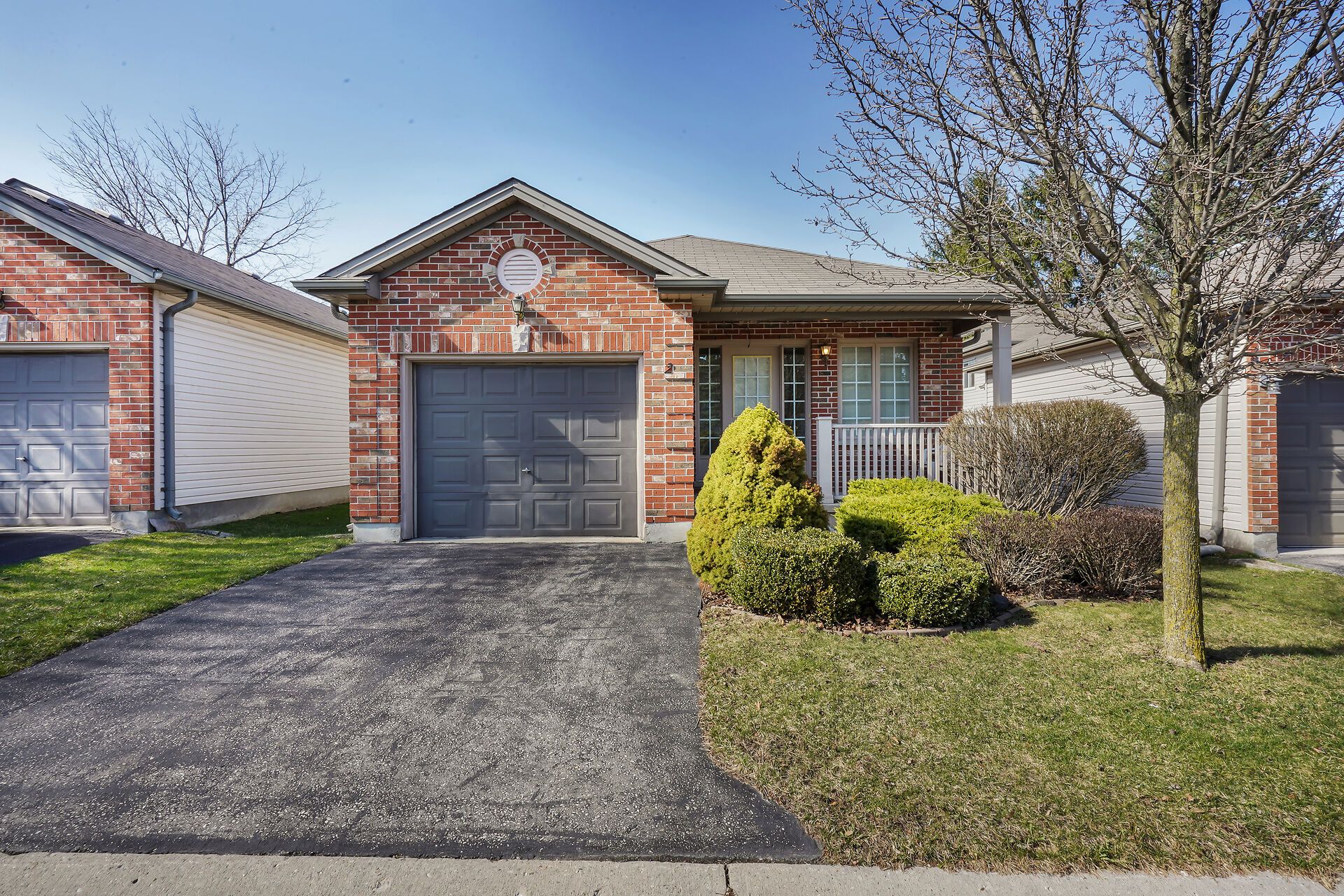$509,900
$40,000#2 - 59 Pennybrook Crescent, London North, ON N5X 4C3
North B, London North,





























 Properties with this icon are courtesy of
TRREB.
Properties with this icon are courtesy of
TRREB.![]()
Rare Opportunity! Lovingly maintained by the original owners, this detached (freehold) one floor condo offers the perfect blend of privacy, convenience, and affordability.The main floor offers an abundance of natural light with an open concept living room, dining room, and eat-in kitchen. Patio doors lead to a private fenced yard with deck backing onto single-family homes, providing a peaceful outdoor retreat. The king-sized primary bedroom features his and her closets and cheater ensuite. The second bedroom is currently used as a den. The finished lower level features a recreation room with a gas fireplace, several large egress size windows, the opportunity for a third bedroom, and a second full bathroom. The home includes laundry hookups on both levels for added convenience. Plenty of storage throughout the home including a large cold-storage room. Additional features include large covered front porch, a single garage with inside access, fresh paint and new carpet on the main floor (2025). Updated windows, doors, furnace (2019) A/C (2019), & water heater (2019). Low condo fees ($195) and taxes ($3,681) make this an excellent option for affordable living. Premium location nestled in the desirable Stoneybrook neighbourhood close to Western University, University Hospital, St. Josephs Hospital, Masonville Place, public transit, libraries, scenic walking trails, and all amenities. Schedule your private viewing today!
- HoldoverDays: 60
- Architectural Style: Bungalow
- Property Type: Residential Condo & Other
- Property Sub Type: Detached Condo
- GarageType: Attached
- Directions: Head North on Adelaide Street N, Turn Left onto Philbrook Drive, Turn Left onto Pennybrook Crescent, Turn into 59 Pennybrook Crescent complex, Unit 2 is on the right hand side.
- Tax Year: 2024
- Parking Features: Private
- ParkingSpaces: 1
- Parking Total: 2
- WashroomsType1: 1
- WashroomsType1Level: Main
- WashroomsType2: 1
- WashroomsType2Level: Lower
- BedroomsAboveGrade: 2
- Fireplaces Total: 1
- Interior Features: Primary Bedroom - Main Floor, Sump Pump, Workbench
- Basement: Partially Finished
- Cooling: Central Air
- HeatSource: Gas
- HeatType: Forced Air
- LaundryLevel: Main Level
- ConstructionMaterials: Brick, Vinyl Siding
- Exterior Features: Deck, Porch
- Roof: Shingles
- Foundation Details: Concrete
- Parcel Number: 086590002
- PropertyFeatures: Hospital, Public Transit
| School Name | Type | Grades | Catchment | Distance |
|---|---|---|---|---|
| {{ item.school_type }} | {{ item.school_grades }} | {{ item.is_catchment? 'In Catchment': '' }} | {{ item.distance }} |






























