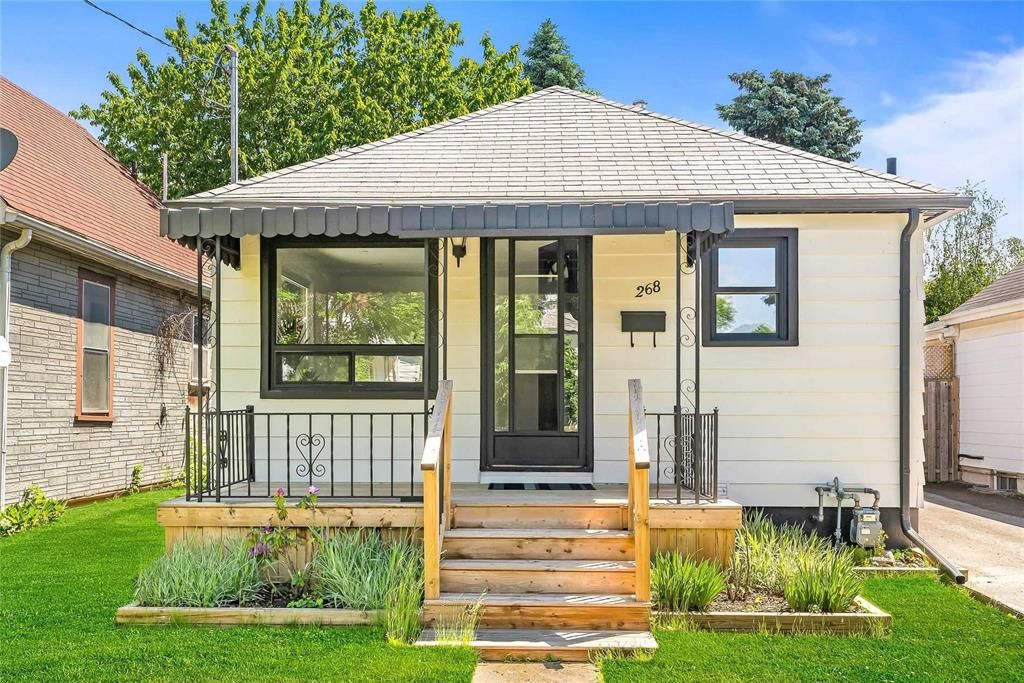$499,900
$50,000268 Sanders Street, London, ON N5Z 2T2
South E, London,





















 Properties with this icon are courtesy of
TRREB.
Properties with this icon are courtesy of
TRREB.![]()
Charming Renovated Bungalow Perfect for Couples, Small Families, or Investors! Nestled on a quiet, mature street, this beautifully updated carpet free bungalow offers modern upgrades and timeless charm. Enjoy fully renovated bathrooms, a new electrical panel, and fresh window coverings. The spacious separate entrance finished basement is perfect for a making home theatre, gym, or entertainment space. Outside, a separate garage, large driveway, and generous backyard provide ample space for parking, storage, and upcoming summer gatherings. Conveniently located walking distance to major Grocery store ,Convenience store, Dollar store, Tim Hortons, Mc Donalds, Gas Station and transit, with easy access to Fanshawe College and Highway 401.A rare find Schedule a viewing today!
- HoldoverDays: 30
- Architectural Style: Bungalow
- Property Type: Residential Freehold
- Property Sub Type: Detached
- DirectionFaces: West
- GarageType: Detached
- Directions: Follow Trafalgar Road and take left on Sanders Street
- Tax Year: 2024
- Parking Features: Front Yard Parking, Private
- ParkingSpaces: 4
- Parking Total: 5
- WashroomsType1: 1
- WashroomsType1Level: Main
- WashroomsType2: 1
- WashroomsType2Level: Basement
- BedroomsAboveGrade: 2
- Interior Features: Carpet Free, Primary Bedroom - Main Floor, Storage Area Lockers, Water Heater Owned
- Basement: Finished, Separate Entrance
- Cooling: Central Air
- HeatSource: Gas
- HeatType: Forced Air
- LaundryLevel: Lower Level
- ConstructionMaterials: Shingle , Vinyl Siding
- Exterior Features: Porch
- Roof: Asphalt Shingle
- Sewer: Sewer
- Foundation Details: Poured Concrete
- Parcel Number: 083390055
- LotSizeUnits: Feet
- LotDepth: 106.71
- LotWidth: 35.09
- PropertyFeatures: Fenced Yard, Place Of Worship, Public Transit, School Bus Route
| School Name | Type | Grades | Catchment | Distance |
|---|---|---|---|---|
| {{ item.school_type }} | {{ item.school_grades }} | {{ item.is_catchment? 'In Catchment': '' }} | {{ item.distance }} |






















