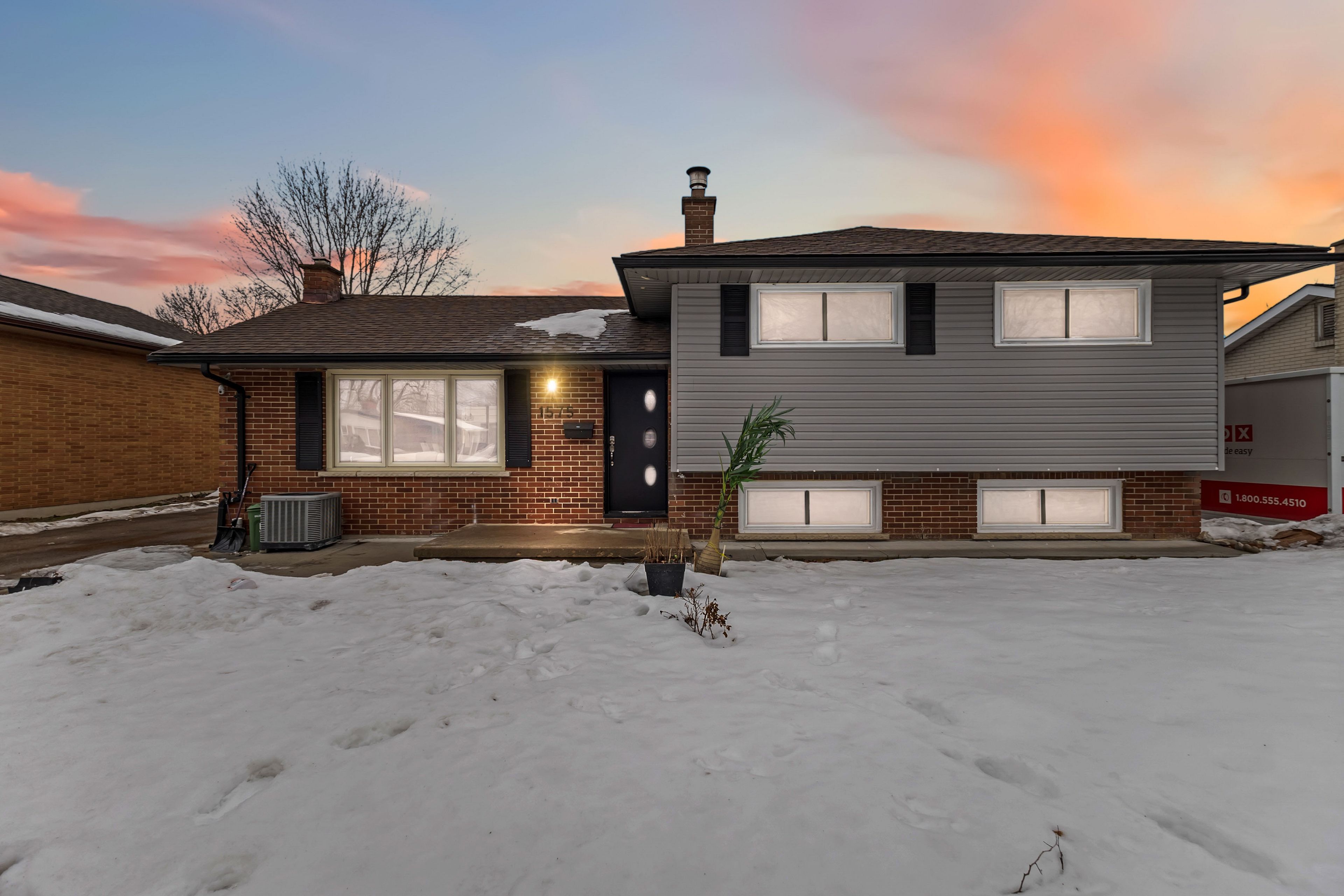$599,999
$15,0011575 Nairn Avenue, London East, ON N5V 2P4
East D, London East,







































 Properties with this icon are courtesy of
TRREB.
Properties with this icon are courtesy of
TRREB.![]()
Discover the potential of this beautifully updated 3+1 bedroom, 2-bathroom home, nestled in a picturesque East London neighborhood lined with towering trees. Offering both character and contemporary updates, this home is perfect for first-time buyers, families, and investors alike. Located within walking distance to a local park and just minutes from Fanshawe College, this property provides the perfect blend of comfort and convenience. Step inside to find brand-new flooring (2024) throughout, adding a fresh and modern touch. The bright and spacious family room seamlessly flows into a separate dining area, making it an ideal space for entertaining. The kitchen has been newly updated with modern appliances, fresh paint, and ample cabinetry, creating a move-in-ready experience.The upper level features three generously sized bedrooms and a beautifully renovated main bathroom (2023). The lower level offers a fourth bedroom, an additional bathroom, and ample storage space, along with a separate entrancean excellent opportunity for an in-law suite or rental potential. Additionally, there is a versatile storage room that can be used as an office, playroom, or flex space, adding even more functionality to the home. A cozy three-season sunroom provides the perfect retreat to relax and enjoy peaceful backyard views. Recent exterior upgrades include a newly installed concrete walkway and front patio (2023), enhancing the home's curb appeal. The detached garage/workshop is fully equipped with heat, hydro, and a furnace, offering a versatile space for projects or extra storage. The expansive driveway provides parking for up to six vehicles. This home also has additional benefits, including a fully paid-off water heater and furnace, eliminating rental costs. The refrigerator has a six-year warranty (with two years remaining and negotiable), two dishwashers, and a six-month warranty for added privacy. A gas fireplace adds warmth and ambiance.
- HoldoverDays: 60
- Architectural Style: Sidesplit
- Property Type: Residential Freehold
- Property Sub Type: Detached
- DirectionFaces: East
- GarageType: Detached
- Directions: From Clarke turn right onto Cheapside St, Turn right onto Kaladar, Turn left onto Nairn Ave
- Tax Year: 2024
- Parking Features: Front Yard Parking
- ParkingSpaces: 6
- Parking Total: 7
- WashroomsType1: 2
- BedroomsAboveGrade: 4
- Interior Features: Storage, Water Heater
- Basement: Full, Separate Entrance
- Cooling: Central Air
- HeatSource: Gas
- HeatType: Forced Air
- ConstructionMaterials: Brick, Vinyl Siding
- Roof: Shingles
- Sewer: Sewer
- Foundation Details: Poured Concrete
- Parcel Number: 081040115
- LotSizeUnits: Feet
- LotDepth: 125
- LotWidth: 63.25
| School Name | Type | Grades | Catchment | Distance |
|---|---|---|---|---|
| {{ item.school_type }} | {{ item.school_grades }} | {{ item.is_catchment? 'In Catchment': '' }} | {{ item.distance }} |








































