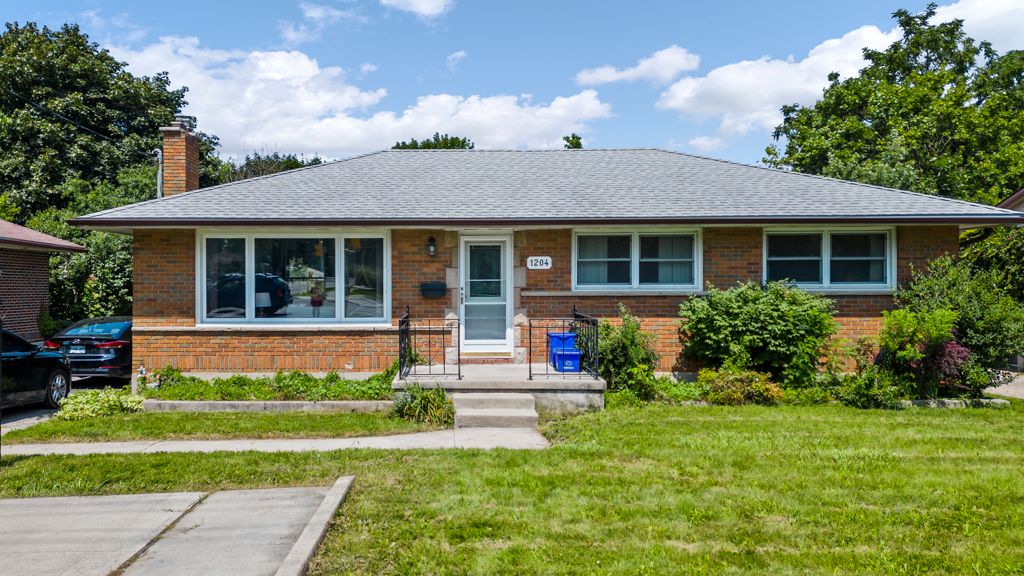$649,990
1204 Huron Street, London, ON N5Y 4K9
East A, London,






































 Properties with this icon are courtesy of
TRREB.
Properties with this icon are courtesy of
TRREB.![]()
Welcome to this Beautiful and Well Maintained Detached Bungalow with big lot size. 3 Comfortable Bedrooms on the Main Level provide ample closet space and Large Windows. No Carpet in the whole House. Brand new Flooring in all the Bedrooms and Basement. New Pot lights. Basement has 2 bedrooms with a big rec Room. Separate entrance to the Fully Finished basement. Lots of Storage Space all around the house. A Well Maintained and Fully Fenced Backyard Perfect for Outdoor activities or BBQs etc. Amazing Location to attract tenants and also Perfect for first time home buyers. Awesome rental potential for Investors. Steps to Grocery Stores, Shopping Plaza and Public Transit. The Home is Move-In Ready.
- HoldoverDays: 90
- Architectural Style: Bungalow
- Property Type: Residential Freehold
- Property Sub Type: Detached
- DirectionFaces: North
- GarageType: Detached
- Tax Year: 2023
- Parking Features: Private
- ParkingSpaces: 4
- Parking Total: 5
- WashroomsType1: 1
- WashroomsType1Level: Main
- WashroomsType2: 1
- WashroomsType2Level: Lower
- BedroomsAboveGrade: 3
- BedroomsBelowGrade: 2
- Interior Features: Carpet Free, Storage
- Basement: Finished, Separate Entrance
- Cooling: Central Air
- HeatSource: Gas
- HeatType: Forced Air
- LaundryLevel: Lower Level
- ConstructionMaterials: Brick, Vinyl Siding
- Exterior Features: Privacy, Year Round Living
- Roof: Shingles
- Sewer: Sewer
- Foundation Details: Poured Concrete
- Topography: Flat, Level
- Parcel Number: 080930049
- LotSizeUnits: Feet
- LotDepth: 135
- LotWidth: 62
- PropertyFeatures: Public Transit, School, School Bus Route
| School Name | Type | Grades | Catchment | Distance |
|---|---|---|---|---|
| {{ item.school_type }} | {{ item.school_grades }} | {{ item.is_catchment? 'In Catchment': '' }} | {{ item.distance }} |







































