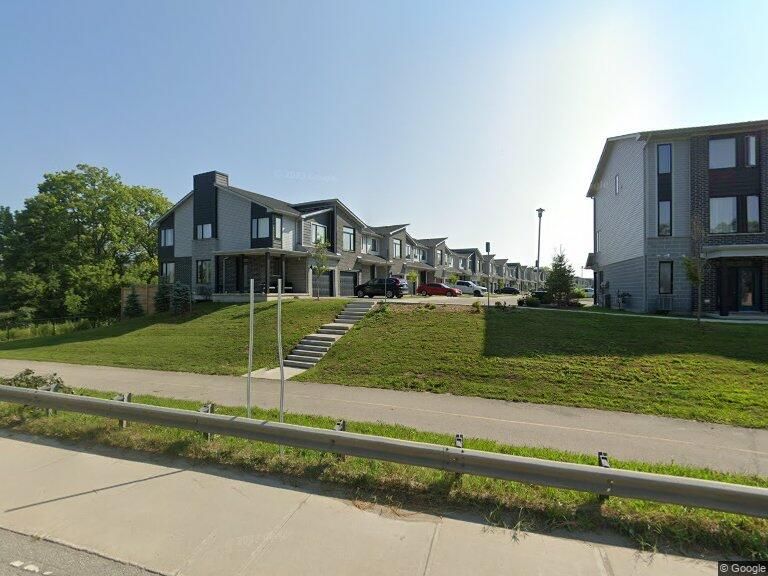$620,000
#122 - 177 Edgevalley Road, London, ON N5V 0C5
East D, London,


















 Properties with this icon are courtesy of
TRREB.
Properties with this icon are courtesy of
TRREB.![]()
Ironstone Luna Model 2,024 Sq. Ft with 3 bedrooms, 3.5 washrooms, full finished basement with walkout access to the ravine, single detached garage. Basement is fully finished with a large recreation room, full 3 piece bathroom, utility room and a walkout access. Enjoy an open concept floor plan with 9 ft. ceilings on the main level, bright modern kitchen, spacious living and dining room. Located in North East London with close proximity to Fanshawe College, Western University, Masonville Mall, Hospital, Schools, Shopping, Restaurants, Public Transit and more.
- HoldoverDays: 120
- Architectural Style: 2-Storey
- Property Type: Residential Condo & Other
- Property Sub Type: Condo Townhouse
- GarageType: Attached
- Tax Year: 2024
- Parking Features: Private
- ParkingSpaces: 1
- Parking Total: 2
- WashroomsType1: 1
- WashroomsType1Level: Main
- WashroomsType2: 1
- WashroomsType2Level: Basement
- WashroomsType3: 2
- WashroomsType3Level: Second
- BedroomsAboveGrade: 3
- Interior Features: Other
- Basement: Finished with Walk-Out, Full
- Cooling: Central Air
- HeatSource: Gas
- HeatType: Forced Air
- LaundryLevel: Upper Level
- ConstructionMaterials: Brick, Vinyl Siding
- Parcel Number: 095580125
- PropertyFeatures: Hospital, Park, Place Of Worship, Public Transit, Rec./Commun.Centre, School
| School Name | Type | Grades | Catchment | Distance |
|---|---|---|---|---|
| {{ item.school_type }} | {{ item.school_grades }} | {{ item.is_catchment? 'In Catchment': '' }} | {{ item.distance }} |



















