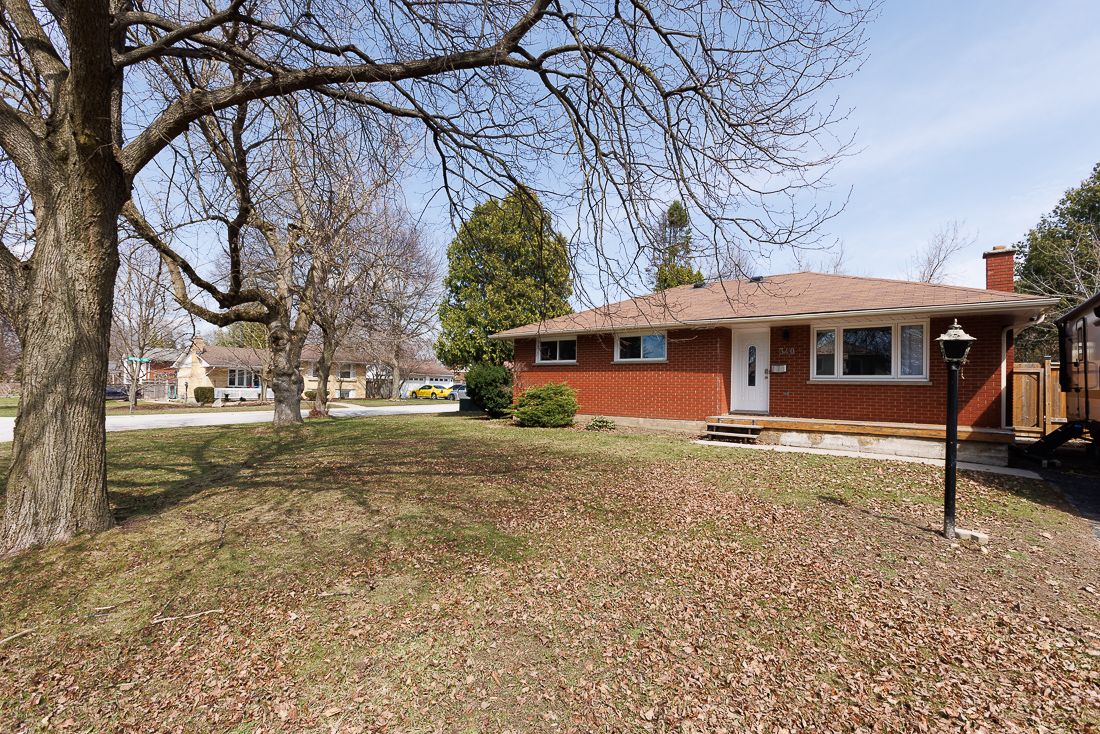$599,999
$19,901340 Vesta Road, London East, ON N5Y 1G1
East A, London East,














































 Properties with this icon are courtesy of
TRREB.
Properties with this icon are courtesy of
TRREB.![]()
Don't miss out on the opportunity to own this charming 3 bedroom, 2 bath bungalow, in a highly sought after northeast London neighbourhood. This home is situated on a premium corner lot w/ a double car detached garage, private yard, 2 driveways (parking for 8) & plenty of room for your family to grow. Recent updates include: luxury vinyl plank flooring, led recessed lighting, main floor laundry, finished basement, 2 newer garage doors w/ automatic openers, sundeck & newer windows. The main floor includes a light filled living room with an open concept kitchen & dining room. The well appointed kitchen features granite countertops, stainless steel appliances & ceramic backsplash. The main floor also includes a primary bedroom, as well as 2 additional bedrooms w/ plenty of closet space & hallway storage. A door from the kitchen conveniently leads to a private/fully fenced backyard w/ easy garage access, mature landscape & newer sundeck (perfect for summer barbecues). The lower level offers future income potential with a large open concept family room, partial kitchen, 3 piece bath w/ walk-in shower, laundry & 2 potential legal bedrooms. The location is ideal w/ close proximity to schools, parks, shopping & amenities.
- HoldoverDays: 60
- Architectural Style: Bungalow
- Property Type: Residential Freehold
- Property Sub Type: Detached
- DirectionFaces: West
- GarageType: Detached
- Directions: East on Fanshawe Park Rd, Right on Highbury Ave, Right on Fuller St, Left on Vesta Rd.
- Tax Year: 2024
- Parking Features: Private Double
- ParkingSpaces: 6
- Parking Total: 8
- WashroomsType1: 1
- WashroomsType2: 1
- WashroomsType3: 1
- BedroomsAboveGrade: 3
- Interior Features: Water Heater
- Basement: Partially Finished
- Cooling: Central Air
- HeatSource: Gas
- HeatType: Forced Air
- LaundryLevel: Main Level
- ConstructionMaterials: Brick, Vinyl Siding
- Exterior Features: Privacy, Landscaped, Deck
- Roof: Asphalt Shingle
- Sewer: Sewer
- Water Source: Water System, Lake/River
- Foundation Details: Concrete
- Parcel Number: 080930169
- LotSizeUnits: Feet
- LotDepth: 105
- LotWidth: 70
- PropertyFeatures: Place Of Worship, Public Transit, School, Fenced Yard, Wooded/Treed
| School Name | Type | Grades | Catchment | Distance |
|---|---|---|---|---|
| {{ item.school_type }} | {{ item.school_grades }} | {{ item.is_catchment? 'In Catchment': '' }} | {{ item.distance }} |















































