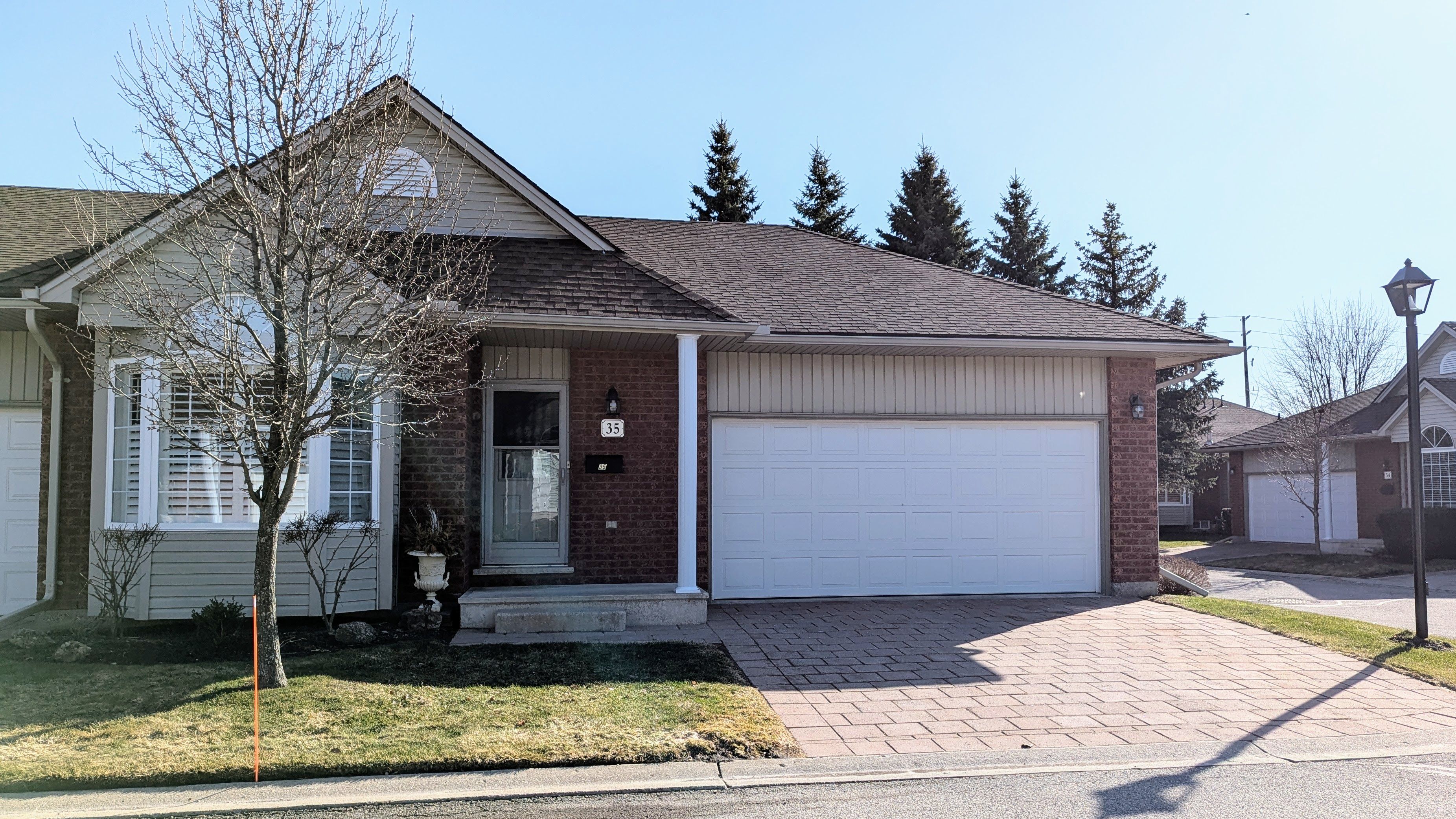$565,900
$4,000#35 - 1555 HIGHBURY Avenue, London East, ON N5Y 5R3
East A, London East,










































 Properties with this icon are courtesy of
TRREB.
Properties with this icon are courtesy of
TRREB.![]()
This bright and spacious end-unit bungalow condo in North East London offers a rare blend of comfort, convenience, and thoughtful upgrades. Featuring west-facing exposure for lovely afternoon light, this home boasts an updated kitchen with extended countertops and added workspace perfect for both casual meals and entertaining. The main level offers two generously sized bedrooms, including a primary suite with a 5-piece cheater ensuite. A second powder room is also located on this floor, along with laundry hookups for flexible one-floor living. A brand-new (2024) chair lift enhances accessibility between the main and finished lower level, where you'll find a cozy family room with an electric fireplace, a large laundry area, 3-piece bathroom, and a workshop. With 1,250 sq. ft. above grade, the layout is ideal for downsizers, small families, or anyone seeking a turnkey home in a quiet, well-maintained complex. Enjoy the convenience of an attached garage with interior access and parking for up to three vehicles. Tucked away just north of Kilally Road on Highbury Avenue, you're close to nature trails, parks, and shopping, with easy access to transit and major routes. Monthly condo fees include building insurance and common elements. Whether you're seeking main-floor living, multigenerational potential, or accessible design, this home offers flexibility and comfort in a desirable North East London location.
- HoldoverDays: 60
- Architectural Style: Bungalow
- Property Type: Residential Condo & Other
- Property Sub Type: Condo Townhouse
- GarageType: Attached
- Directions: HIghbury north of Kilally Rd
- Tax Year: 2024
- ParkingSpaces: 2
- Parking Total: 4
- WashroomsType1: 1
- WashroomsType1Level: Main
- WashroomsType2: 1
- WashroomsType2Level: Lower
- WashroomsType3: 1
- WashroomsType3Level: Main
- BedroomsAboveGrade: 2
- Interior Features: Primary Bedroom - Main Floor
- Basement: Finished
- Cooling: Central Air
- HeatSource: Gas
- HeatType: Forced Air
- ConstructionMaterials: Vinyl Siding, Brick
- Roof: Shingles
- Foundation Details: Poured Concrete
- Topography: Wooded/Treed
- Parcel Number: 093440035
| School Name | Type | Grades | Catchment | Distance |
|---|---|---|---|---|
| {{ item.school_type }} | {{ item.school_grades }} | {{ item.is_catchment? 'In Catchment': '' }} | {{ item.distance }} |











































