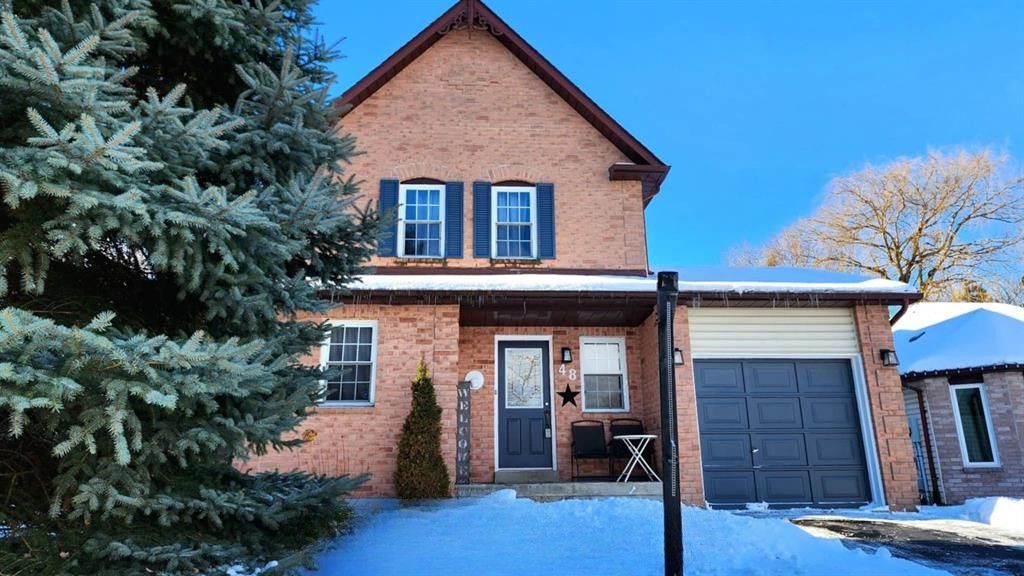$639,900
48 Anderson Street, Woodstock, ON N4S 8X1
Woodstock - South, Woodstock,




























 Properties with this icon are courtesy of
TRREB.
Properties with this icon are courtesy of
TRREB.![]()
Welcome to 48 Anderson Street - the perfect family-friendly home with a fully fenced, private backyard, ideal for enjoying outdoor moments together. This home offers a well-designed main floor, featuring convenient main-floor laundry, a powder room, and an entrance directly from the attached garage. The open-concept living and dining areas flow effortlessly, with patio doors leading to a deck (added in 2017) that's perfect for relaxing or entertaining. The kitchen boasts granite counters and a breakfast bar, along with sleek stainless steel appliances. Upstairs, you'll find a spacious master bedroom, two additional bedrooms, and a full bath. The finished lower level offers a cozy family room and an extra full bath, providing an ideal retreat. With a recently updated roof (2018) and quick access to the 401 for easy commuting, this home truly has it all. Driveway resealed in 2024. Hot tub new in 2021 and new cover and filter in 2024.
- HoldoverDays: 30
- Architectural Style: 2-Storey
- Property Type: Residential Freehold
- Property Sub Type: Detached
- DirectionFaces: West
- GarageType: Attached
- Directions: Ingersoll Road South from Dundas Street - Anderson Street
- Tax Year: 2024
- Parking Features: Front Yard Parking
- ParkingSpaces: 1
- Parking Total: 1
- WashroomsType1: 1
- WashroomsType1Level: Main
- WashroomsType2: 1
- WashroomsType2Level: Second
- WashroomsType3: 1
- WashroomsType3Level: Lower
- BedroomsAboveGrade: 3
- Interior Features: Water Heater, Sump Pump
- Basement: Half
- Cooling: Central Air
- HeatSource: Gas
- HeatType: Forced Air
- ConstructionMaterials: Vinyl Siding, Brick
- Roof: Asphalt Shingle
- Sewer: Sewer
- Foundation Details: Poured Concrete
- Parcel Number: 000980449
- LotSizeUnits: Feet
- LotDepth: 100.29
- LotWidth: 45.51
| School Name | Type | Grades | Catchment | Distance |
|---|---|---|---|---|
| {{ item.school_type }} | {{ item.school_grades }} | {{ item.is_catchment? 'In Catchment': '' }} | {{ item.distance }} |





























