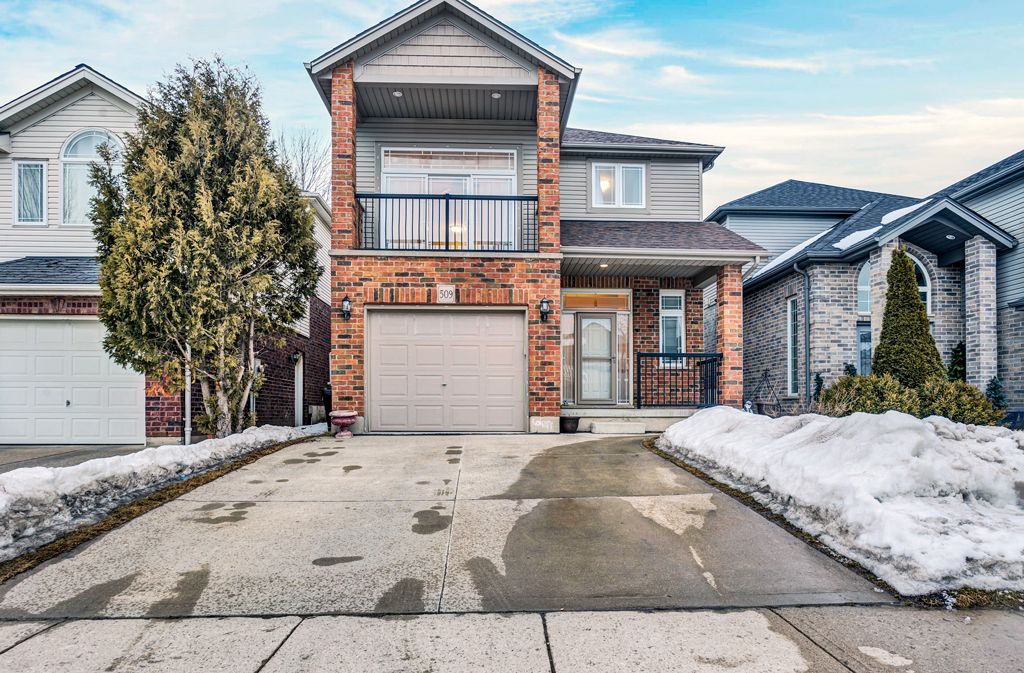$699,900
509 Alberta Avenue, Woodstock, ON N4V 1H3
Woodstock - South, Woodstock,





































 Properties with this icon are courtesy of
TRREB.
Properties with this icon are courtesy of
TRREB.![]()
Conveniently located at 509 Alberta Avenue in Woodstock, this spacious two-story home offers 2,268 sq ft of living space, featuring three bedrooms and four bathrooms. The main floor boasts hardwood flooring throughout, with tiled areas in the kitchen and bathrooms. The spacious kitchen and dining area are ideal for family gatherings, complemented by three family rooms across the levels for relaxation and entertainment. Upstairs, the primary bedroom includes a walk-in closet and an en-suite bathroom , while the other two bedrooms share a Jack-and-Jill bath. Convenience is enhanced by an upper-level laundry area, with additional laundry hook-up in basement. Additional highlights include a second-floor balcony off the bonus room, a fully fenced backyard with a hot tub, and an insulated garage equipped with its own electrical panel and remote-controlled door. Recent upgrades encompass a new furnace with humidifier and air purifier 2023, A/C in November 2023, hot water tank 2022, a roof replacement in November 2024, and a hot tub installed in 2019. The property is situated in a desirable neighborhood with easy access to highways, schools, parks, churches, and various amenities.
- HoldoverDays: 30
- Architectural Style: 2-Storey
- Property Type: Residential Freehold
- Property Sub Type: Detached
- DirectionFaces: East
- GarageType: Attached
- Directions: Pembers' Pass to Alberta
- Tax Year: 2024
- ParkingSpaces: 2
- Parking Total: 3
- WashroomsType1: 1
- WashroomsType1Level: Main
- WashroomsType2: 1
- WashroomsType2Level: Basement
- WashroomsType3: 1
- WashroomsType3Level: Second
- WashroomsType4: 1
- WashroomsType4Level: Second
- BedroomsAboveGrade: 3
- Interior Features: Auto Garage Door Remote, Carpet Free, Water Heater Owned, Ventilation System, Water Softener
- Basement: Finished, Full
- Cooling: Central Air
- HeatSource: Gas
- HeatType: Forced Air
- LaundryLevel: Upper Level
- ConstructionMaterials: Brick, Aluminum Siding
- Exterior Features: Porch, Deck, Hot Tub
- Roof: Asphalt Shingle
- Sewer: Sewer
- Foundation Details: Poured Concrete
- Parcel Number: 000871158
- LotSizeUnits: Feet
- LotDepth: 98.43
- LotWidth: 34.45
- PropertyFeatures: Fenced Yard
| School Name | Type | Grades | Catchment | Distance |
|---|---|---|---|---|
| {{ item.school_type }} | {{ item.school_grades }} | {{ item.is_catchment? 'In Catchment': '' }} | {{ item.distance }} |






































