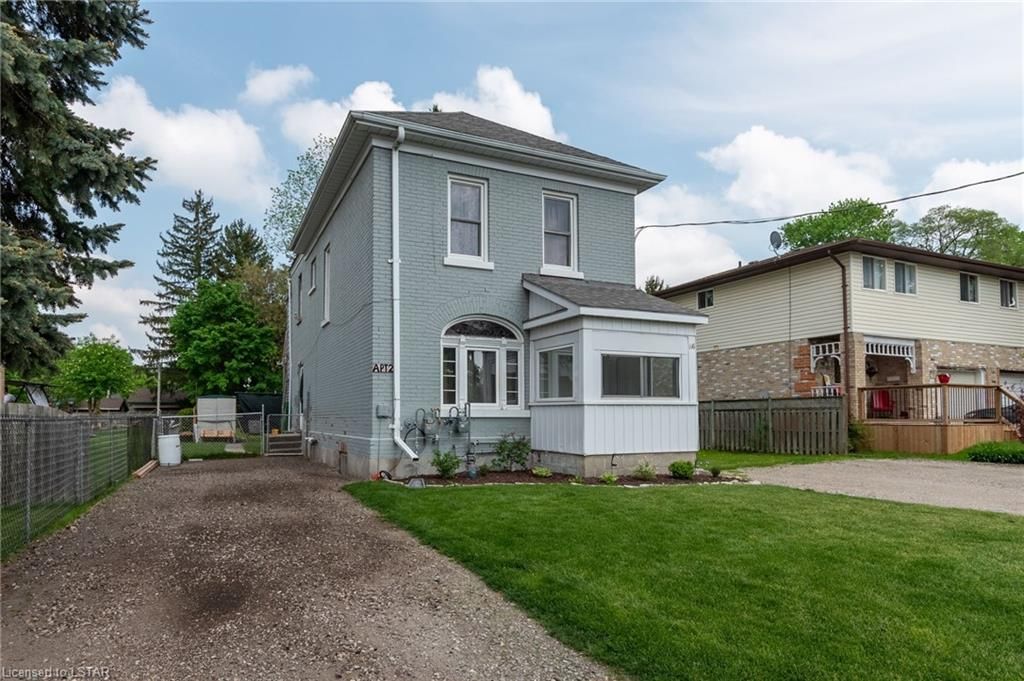$649,900
86 Givins Street, Woodstock, ON N4S 5Y9
Woodstock - North, Woodstock,




































 Properties with this icon are courtesy of
TRREB.
Properties with this icon are courtesy of
TRREB.![]()
Introducing a lucrative investment opportunity. 86 Givins St is a 2 storey duplex and a dream come true for savvy investors seeking tomaximize their returns. With a prime location in a lovely mature neighbourhood and lots of character throughout, offering a turnkeyinvestment with prime rents, in a thriving rental market. Featuring a well-maintained and updated exterior this property has great curb appealthat allows parking for up to 7 cars and a huge fenced yard. This property has many updates, including updated wiring as well as someupdated plumbing and has been well maintained throughout. The property comprises 2 spacious, well designed units. Tenants can enjoy easyaccess to a wide range of amenities, including shopping, dining, and outdoor options. Common area laundry for the building. Water heaters(2) are owned, as is the water softener. Unit 1 $1935.25 plus electricity and gas Unit 2 $1295.00 plus electricity and gas.
- HoldoverDays: 60
- Architectural Style: 2-Storey
- Property Type: Residential Freehold
- Property Sub Type: Duplex
- DirectionFaces: East
- Tax Year: 2024
- Parking Features: Front Yard Parking, Private Double
- ParkingSpaces: 7
- Parking Total: 7
- WashroomsType1: 2
- WashroomsType1Level: Main
- WashroomsType2: 1
- WashroomsType2Level: Upper
- BedroomsAboveGrade: 5
- Interior Features: Water Heater, Water Softener
- Basement: Unfinished
- Cooling: Other
- HeatSource: Gas
- HeatType: Forced Air
- ConstructionMaterials: Aluminum Siding, Brick
- Exterior Features: Landscaped, Patio, Privacy, Porch Enclosed
- Roof: Asphalt Shingle
- Sewer: Sewer
- Foundation Details: Poured Concrete, Stone
- Topography: Flat
- Parcel Number: 001170009
- LotSizeUnits: Feet
- LotDepth: 56.21
- LotWidth: 198.59
| School Name | Type | Grades | Catchment | Distance |
|---|---|---|---|---|
| {{ item.school_type }} | {{ item.school_grades }} | {{ item.is_catchment? 'In Catchment': '' }} | {{ item.distance }} |





































