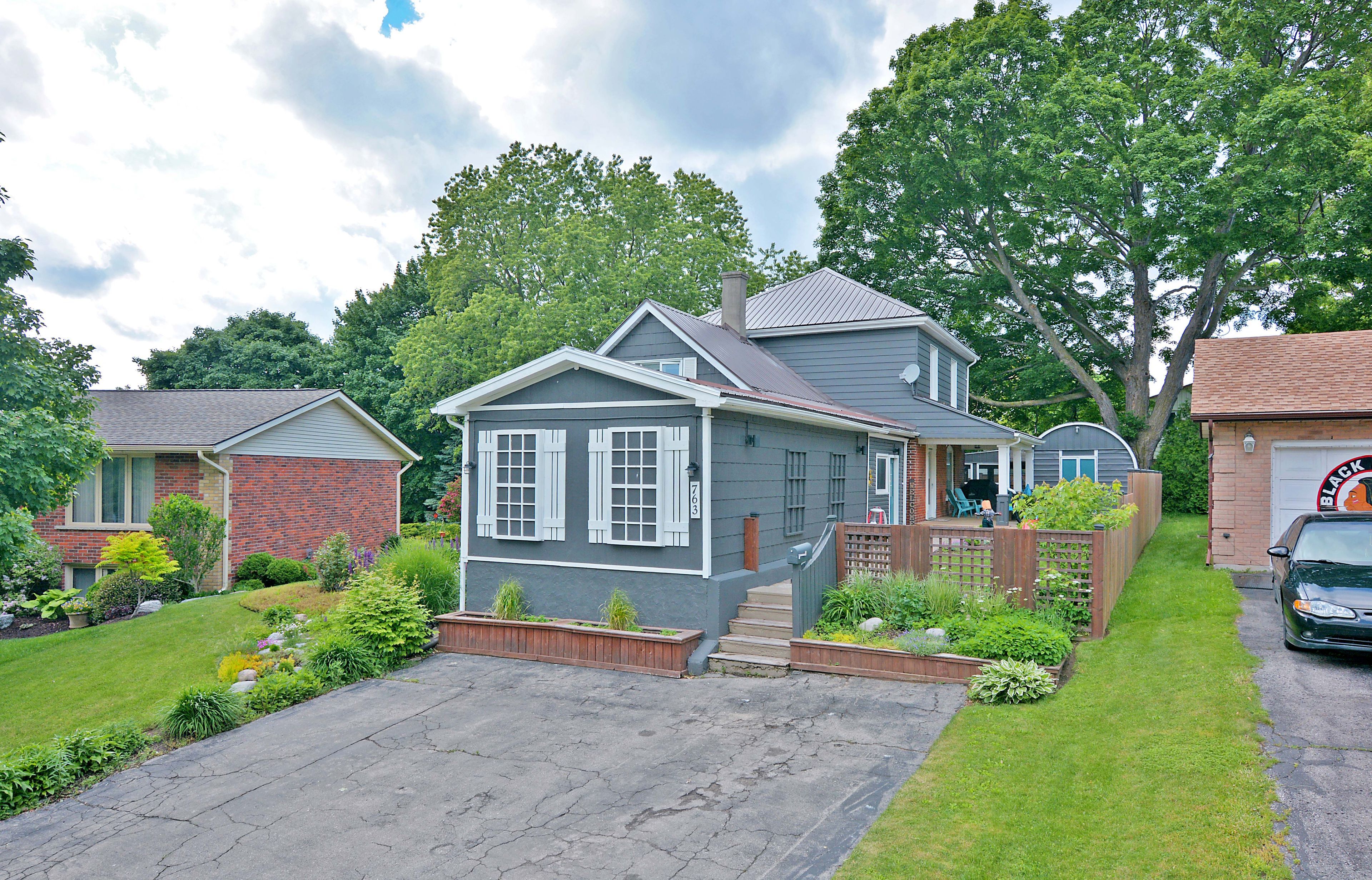$695,900
763 Boyle Drive, Woodstock, ON N4S 8M1
Woodstock - South, Woodstock,







































 Properties with this icon are courtesy of
TRREB.
Properties with this icon are courtesy of
TRREB.![]()
A truly unique home, turn-key and perfect for any family, this spacious century home plays host to a beautiful yard and numerous updates and features not found in even the newest of homes. It's 2 large family/living rooms and additional games room makes entertaining here a dream, and with 4 second floor bedrooms, there's plenty of space for family and guests both! Updates are many and include a new steel roof (2018), furnace (2018), AC (2021), spray-foam insulation in the basement, LED smart lighting, full bathroom renovations to both bathrooms, gas fireplace, gas BBQ, and more! Located well near schools, shopping, easy 401 access, parks, you'll feel right at home with this family oriented community. Be sure to visit this home! There's truly nothing like it!
- HoldoverDays: 90
- Architectural Style: 2-Storey
- Property Type: Residential Freehold
- Property Sub Type: Detached
- DirectionFaces: North
- Directions: Nearest to Salter & Norwich
- Tax Year: 2024
- Parking Features: Private Double
- ParkingSpaces: 3
- Parking Total: 3
- WashroomsType1: 1
- WashroomsType1Level: Main
- WashroomsType2: 1
- WashroomsType2Level: Second
- BedroomsAboveGrade: 4
- Interior Features: Upgraded Insulation, Water Softener
- Basement: Finished
- Cooling: Central Air
- HeatSource: Gas
- HeatType: Forced Air
- LaundryLevel: Lower Level
- ConstructionMaterials: Brick, Vinyl Siding
- Exterior Features: Landscaped, Patio, Privacy
- Roof: Metal
- Sewer: Sewer
- Foundation Details: Concrete Block, Stone
- Topography: Hillside
- Parcel Number: 000870311
- LotSizeUnits: Feet
- LotDepth: 120.4
- LotWidth: 49.1
- PropertyFeatures: Other, Park, Place Of Worship, Public Transit, School
| School Name | Type | Grades | Catchment | Distance |
|---|---|---|---|---|
| {{ item.school_type }} | {{ item.school_grades }} | {{ item.is_catchment? 'In Catchment': '' }} | {{ item.distance }} |








































