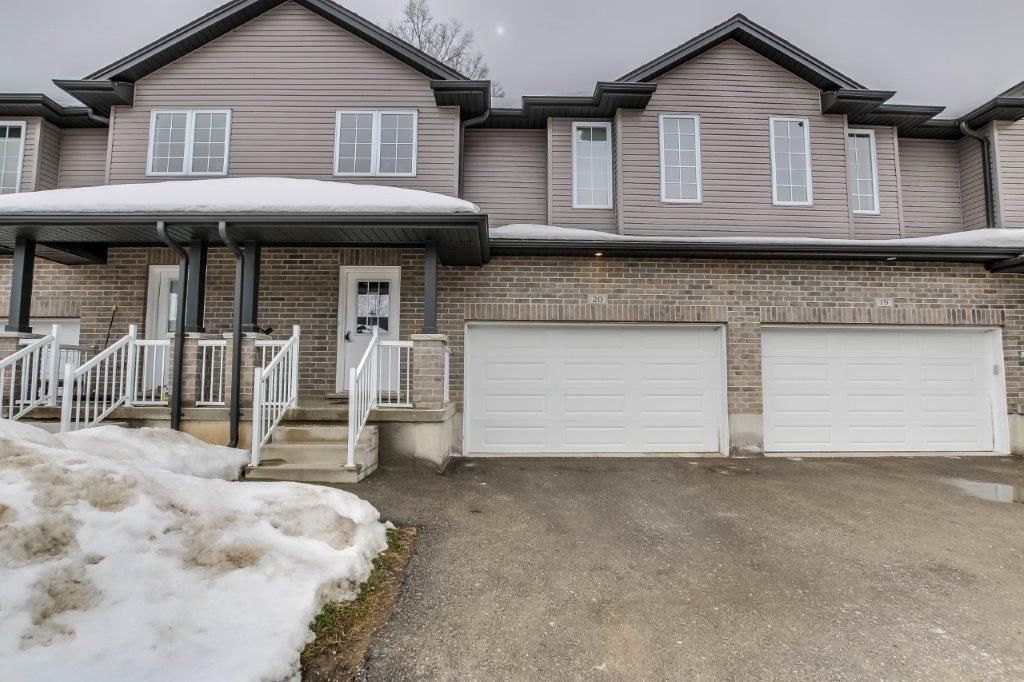$569,900
$20,000#20 - 343 Huron Street, Woodstock, ON N4S 7A5
Woodstock - North, Woodstock,
3
|
3
|
1
|
1,799 sq.ft.
|

























 Properties with this icon are courtesy of
TRREB.
Properties with this icon are courtesy of
TRREB.![]()
Welcome to this amazing townhome. This home offers many outstanding features. Bright entrance opened to the second level. Open concept kitchen and living room. Laundry room is on the main level with the entrance to the garage. Upper level has 3 spacious bedrooms. Primary bedroom has a walk-in closet with 4pc ensuite.
Property Info
MLS®:
X12088197
Listing Courtesy of
RE/MAX Twin City Inc.
Total Bedrooms
3
Total Bathrooms
3
Basement
1
Floor Space
1600-1799 sq.ft.
Style
2-Storey
Last Updated
2025-04-17
Property Type
Townhouse
Listed Price
$569,900
Unit Pricing
$317/sq.ft.
Strata Fee
$254.60
Tax Estimate
$3,802/Year
Rooms
More Details
Exterior Finish
Brick Veneer, Vinyl Siding
Parking Cover
1
Parking Total
1
Summary
- HoldoverDays: 30
- Architectural Style: 2-Storey
- Property Type: Residential Condo & Other
- Property Sub Type: Condo Townhouse
- GarageType: Attached
- Directions: 401 west from Toronto
- Tax Year: 2024
- Parking Features: Other
- ParkingSpaces: 1
- Parking Total: 2
Location and General Information
Taxes and HOA Information
Parking
Interior and Exterior Features
- WashroomsType1: 1
- WashroomsType2: 1
- WashroomsType2Level: Second
- WashroomsType3: 1
- WashroomsType3Level: Second
- BedroomsAboveGrade: 3
- Interior Features: None, Other
- Basement: Development Potential, Unfinished
- Cooling: Central Air
- HeatSource: Gas
- HeatType: Forced Air
- ConstructionMaterials: Brick Veneer, Vinyl Siding
Bathrooms Information
Bedrooms Information
Interior Features
Exterior Features
Property
- Parcel Number: 004280020
Utilities
Property and Assessments
Lot Information
Others
Sold History
MAP & Nearby Facilities
(The data is not provided by TRREB)
Map
Nearby Facilities
Public Transit ({{ nearByFacilities.transits? nearByFacilities.transits.length:0 }})
SuperMarket ({{ nearByFacilities.supermarkets? nearByFacilities.supermarkets.length:0 }})
Hospital ({{ nearByFacilities.hospitals? nearByFacilities.hospitals.length:0 }})
Other ({{ nearByFacilities.pois? nearByFacilities.pois.length:0 }})
School Catchments
| School Name | Type | Grades | Catchment | Distance |
|---|---|---|---|---|
| {{ item.school_type }} | {{ item.school_grades }} | {{ item.is_catchment? 'In Catchment': '' }} | {{ item.distance }} |
Market Trends
Mortgage Calculator
(The data is not provided by TRREB)
Nearby Similar Active listings
Nearby Open House listings
Nearby Price Reduced listings
Nearby Similar Listings Closed

