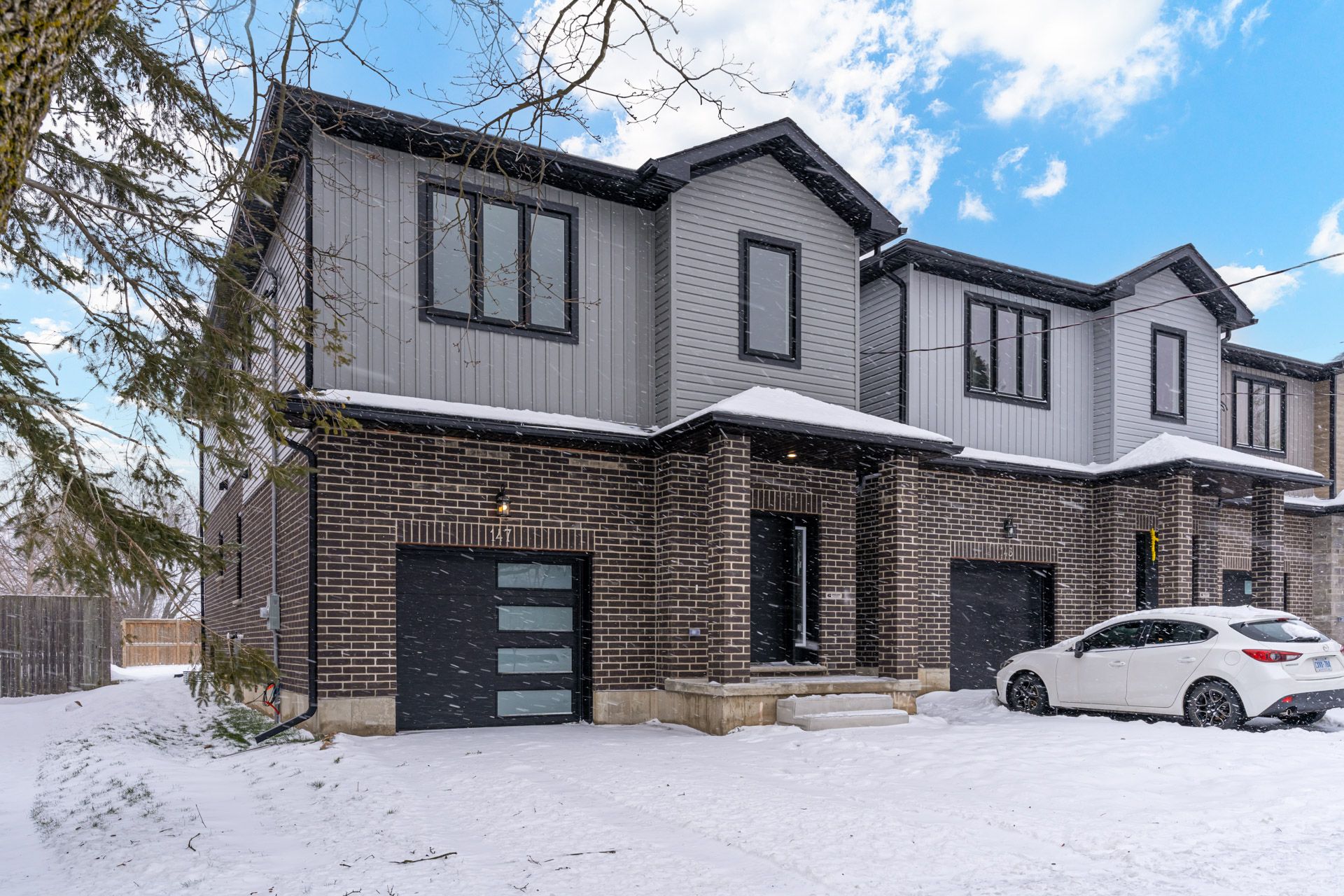$999,999
147 Siebert Avenue, Kitchener, ON N2C 2M1
, Kitchener,














































 Properties with this icon are courtesy of
TRREB.
Properties with this icon are courtesy of
TRREB.![]()
Inviting Investors for cash positive potential located in a commercial hub with huge demand for rentals !!! Discover the perfect blend of luxury and affordability in this stunning detached home, ideally situated in the heart of Kitchener. Boasting 2,125 square feet of thoughtfully designed living space (** Currently Upper unit is Leased for $3500 and an additional potential from Basement unit when finished, up to $1700 Rent per month for a 2 Bedroom + Den layout with Separate Kitchen and Side Entrance as proposed in draft layout attached. Seller willing to finish if needed), this property offers 4 spacious bedrooms and 3 modern bathrooms, making it an ideal retreat for families or professionals alike. Prime Location: Nestled in a highly sought-after neighborhood, this home is just steps away from Block Line GRT Transit, providing seamless connections to Googles Waterloo office, top-tier universities, and CF Fairview Mall. Enjoy the convenience of urban living while surrounded by tranquility. Exquisite Interior Features: Gourmet Kitchen: Custom high-ceiling maple wood cabinetry, a large center island with sleek quartz countertops, and a separate pantry room for added storage. Luxurious Upgrades: Upgraded ensuite with elegant glass showers, glass railings on the staircase, and premium luxury vinyl and hardwood flooring throughout no carpet in sight. Spacious Master Suite: A separate walk-in closet room adds a touch of indulgence to your private retreat. Modern Lighting: LED pot lights illuminate the main floor, creating a warm and inviting ambiance. Practical Living: A separate laundry area on the first floor adds convenience to your daily routine. Endless Upgrades: This home has been meticulously upgraded with attention to detail, ensuring a move-in-ready experience that exceeds expectations. Dont miss the opportunity to own one of Kitchener's most affordable and centrally located luxury homes. Schedule your private tour today and step into the lifestyle you deserve!
- HoldoverDays: 90
- Architectural Style: 2-Storey
- Property Type: Residential Freehold
- Property Sub Type: Detached
- DirectionFaces: North
- GarageType: Attached
- Directions: Siebert Ave And Clark Ave
- Tax Year: 2024
- Parking Features: Private
- ParkingSpaces: 1
- Parking Total: 2
- WashroomsType1: 1
- WashroomsType1Level: Upper
- WashroomsType2: 1
- WashroomsType2Level: Upper
- WashroomsType3: 1
- WashroomsType3Level: Main
- BedroomsAboveGrade: 4
- Interior Features: Water Heater, Carpet Free
- Basement: Unfinished
- Cooling: Central Air
- HeatSource: Gas
- HeatType: Forced Air
- LaundryLevel: Upper Level
- ConstructionMaterials: Brick
- Roof: Other
- Sewer: Sewer
- Foundation Details: Unknown
- Parcel Number: 225830643
- LotSizeUnits: Feet
- LotDepth: 105
- LotWidth: 30
| School Name | Type | Grades | Catchment | Distance |
|---|---|---|---|---|
| {{ item.school_type }} | {{ item.school_grades }} | {{ item.is_catchment? 'In Catchment': '' }} | {{ item.distance }} |















































