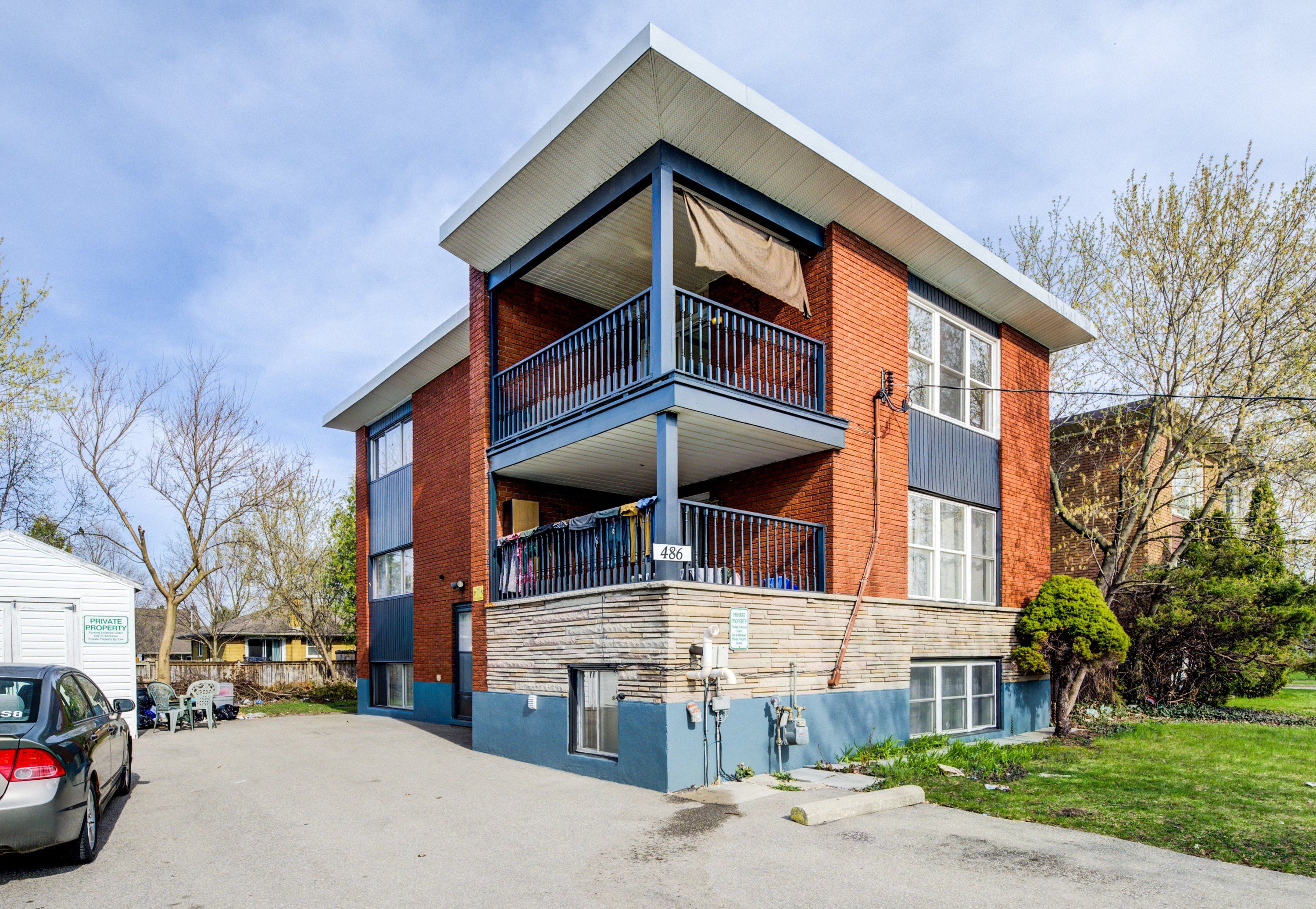$1,049,900
$50,000486 Highland Road, Kitchener, ON N2M 3W7
, Kitchener,


















































 Properties with this icon are courtesy of
TRREB.
Properties with this icon are courtesy of
TRREB.![]()
CAN BE SOLD VACANT. PURPOSE BUILT TRIPLEX. 3 x 2 BEDROOM UNITS. 2 minutes (1KM) to Highway 7/8. On a bus route. 4 minutes to downtown. Fantastic investment opportunity in the heart of Kitchener! This well-maintained 3-unit building features three spacious 2-bedroom units, each with a full kitchen and 4-piece bathroom. The top two units offer private balconies that were renovated Summer of 2024, while tenants enjoy the convenience of shared coin-operated laundry. The chimney was replaced in in January 2025. Unit 3 renovated April of 2025. Each unit is rented out at $2,100 per month excluding utilities in which they pay 1/3 of the total bills every month. Ideally located with easy access to highways, parks, schools, shopping, and more. A great addition to any investor's portfolio or a perfect opportunity for multi-generational living!
- HoldoverDays: 90
- Architectural Style: 2-Storey
- Property Type: Residential Freehold
- Property Sub Type: Triplex
- DirectionFaces: East
- Directions: HOMER WATSON - HOFMAN - HIGHLAND
- Tax Year: 2025
- ParkingSpaces: 6
- Parking Total: 6
- WashroomsType1: 3
- WashroomsType1Level: Main
- WashroomsType2Level: Second
- WashroomsType3Level: Basement
- BedroomsAboveGrade: 6
- Interior Features: Separate Hydro Meter
- Basement: Apartment
- HeatSource: Gas
- HeatType: Forced Air
- ConstructionMaterials: Aluminum Siding, Brick
- Roof: Tar and Gravel
- Sewer: Sewer
- Foundation Details: Concrete Block
- Parcel Number: 224940060
- LotSizeUnits: Feet
- LotDepth: 110
- LotWidth: 63
| School Name | Type | Grades | Catchment | Distance |
|---|---|---|---|---|
| {{ item.school_type }} | {{ item.school_grades }} | {{ item.is_catchment? 'In Catchment': '' }} | {{ item.distance }} |



















































