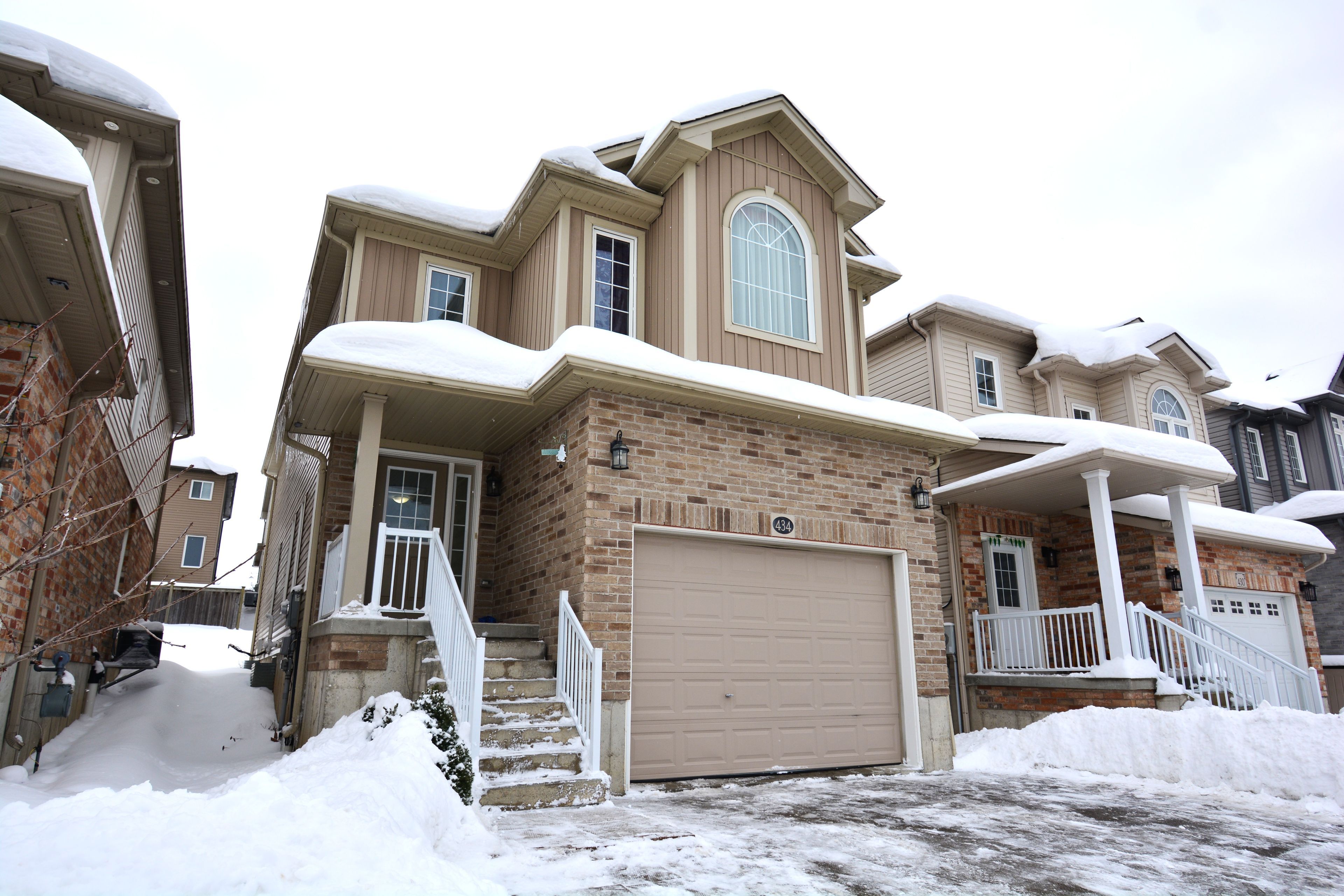$1,025,000
$85,000434 Woodbine Avenue, Kitchener, ON N2R 0A6
, Kitchener,














































 Properties with this icon are courtesy of
TRREB.
Properties with this icon are courtesy of
TRREB.![]()
Remarks Public: Welcome to 434 Woodbine Avenue, Kitchener, in the Huron Park Neighborhood! This 2131 sq. ft. family home offers 4 large bedrooms and 4.5 bathrooms, including two ensuites, plus a finished basement with an in-law setup. The open-concept main floor features a spacious living & great room and a 1.5-car garage with a double driveway. The basement includes 2 bedrooms, a dining area, a full bath, laundry, and ample storage perfect for extended family. Located in a safe and family-friendly community, this home is close to parks, schools, and walking trails. Enjoy easy access to Huron Natural Area, the largest natural space in Kitchener, with scenic trails, ponds, and forests. Commuting is a breeze with quick access to Highway 401, making it convenient for those working in Waterloo Region or the GTA.
- HoldoverDays: 90
- Architectural Style: 2-Storey
- Property Type: Residential Freehold
- Property Sub Type: Detached
- DirectionFaces: East
- GarageType: Attached
- Directions: PARKVALE AND WOODBINE
- Tax Year: 2024
- Parking Features: Private Double
- ParkingSpaces: 2
- Parking Total: 3
- WashroomsType1: 3
- WashroomsType1Level: Second
- WashroomsType2: 1
- WashroomsType2Level: Main
- WashroomsType3: 1
- WashroomsType3Level: Basement
- BedroomsAboveGrade: 6
- Interior Features: Water Heater Owned
- Basement: Finished
- HeatSource: Gas
- HeatType: Forced Air
- ConstructionMaterials: Concrete Poured, Vinyl Siding
- Roof: Shingles
- Sewer: Sewer
- Foundation Details: Concrete
- Parcel Number: 226071718
- LotSizeUnits: Metres
- LotDepth: 33.5
- LotWidth: 29.14
| School Name | Type | Grades | Catchment | Distance |
|---|---|---|---|---|
| {{ item.school_type }} | {{ item.school_grades }} | {{ item.is_catchment? 'In Catchment': '' }} | {{ item.distance }} |















































