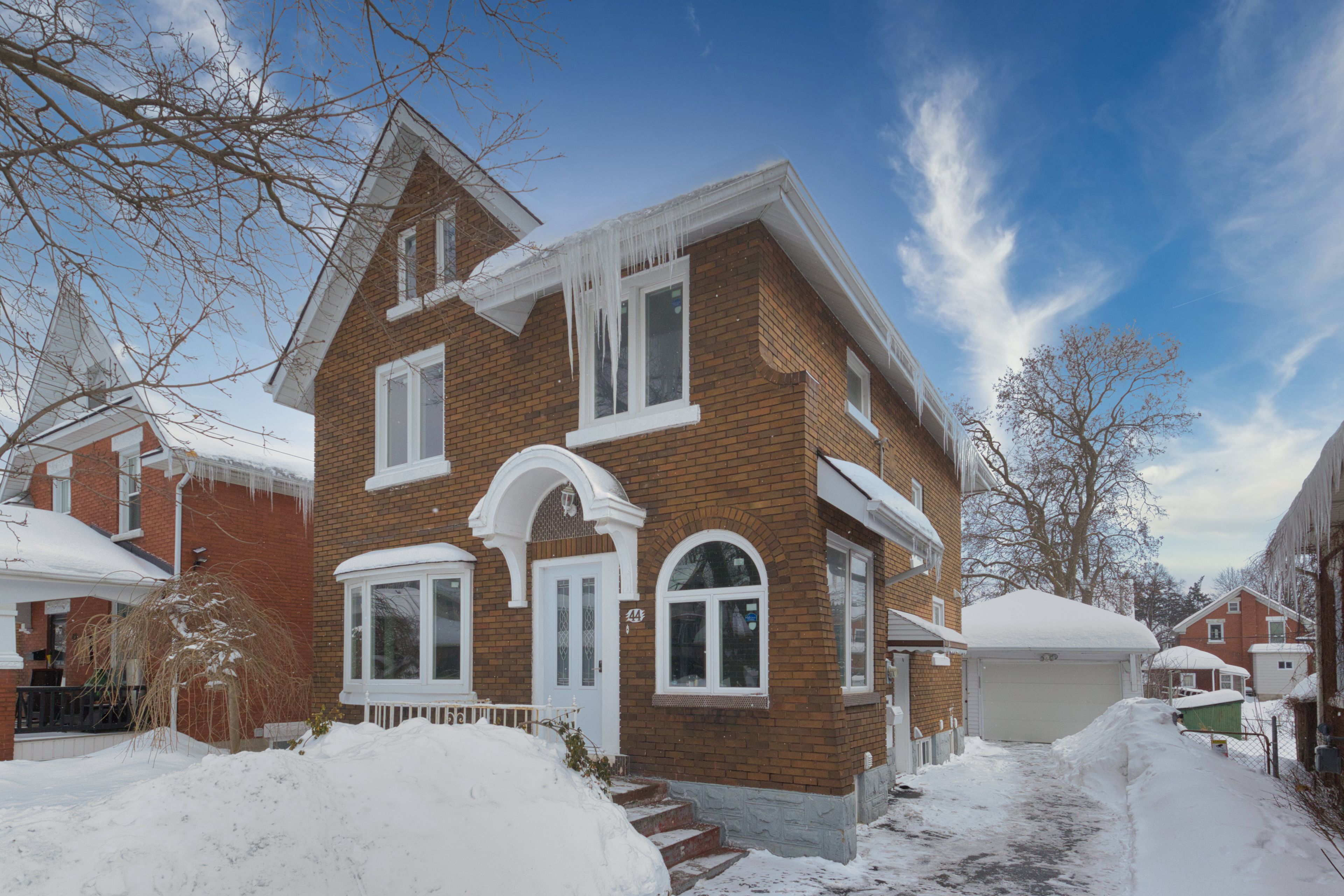$1,025,000
$64,90044 Troy Street, Kitchener, ON N2H 1L8
, Kitchener,






























 Properties with this icon are courtesy of
TRREB.
Properties with this icon are courtesy of
TRREB.![]()
Welcome To This Modern Renovated House In Desirable Mature East Ward. Fabulous Curb Appeal &Character In A Wonderful Mature Community, Offers An Urban City Core Lifestyle. Tons Of Upgrade, Offers 5 Bedrooms, 4 Bathrooms, A Big Loft & Finished Basement with a separate entrance. Well-maintained by The Loved Homeowners. Wonderful Sized Kitchen W/ Exit To Back Yard Through Mud Room. Double Depth Garage 18.9 Ft (L) X 17.2 Ft (W) & 4 Car Long Driveway. Welcome To Your Forever Home! Set On A 136 ft Deep Lot Close To The Auditorium, Public Transportation, LRT, Downtown, Schools &Amenities. All updated new appliances, such as stove, fridge, dishwasher, washer, and dryer. The balcony attached to the bedroom on the second floor gives the opportunity to sit outside and enjoy the serenity. In the past 3 years, a new kitchen has been added in the basement and a new furnace and AC unit has been installed.
- HoldoverDays: 60
- Architectural Style: 2 1/2 Storey
- Property Type: Residential Freehold
- Property Sub Type: Detached
- DirectionFaces: East
- GarageType: Detached
- Tax Year: 2024
- ParkingSpaces: 4
- Parking Total: 5
- WashroomsType1: 1
- WashroomsType1Level: Ground
- WashroomsType2: 1
- WashroomsType2Level: Second
- WashroomsType3: 1
- WashroomsType3Level: Basement
- WashroomsType4: 1
- WashroomsType4Level: Third
- BedroomsAboveGrade: 3
- BedroomsBelowGrade: 2
- Interior Features: In-Law Suite, Water Heater
- Basement: Finished
- Cooling: Central Air
- HeatSource: Gas
- HeatType: Forced Air
- ConstructionMaterials: Brick
- Roof: Asphalt Shingle
- Sewer: Sewer
- Foundation Details: Unknown
- Parcel Number: 225140135
- LotSizeUnits: Feet
- LotDepth: 136
- LotWidth: 36
| School Name | Type | Grades | Catchment | Distance |
|---|---|---|---|---|
| {{ item.school_type }} | {{ item.school_grades }} | {{ item.is_catchment? 'In Catchment': '' }} | {{ item.distance }} |































