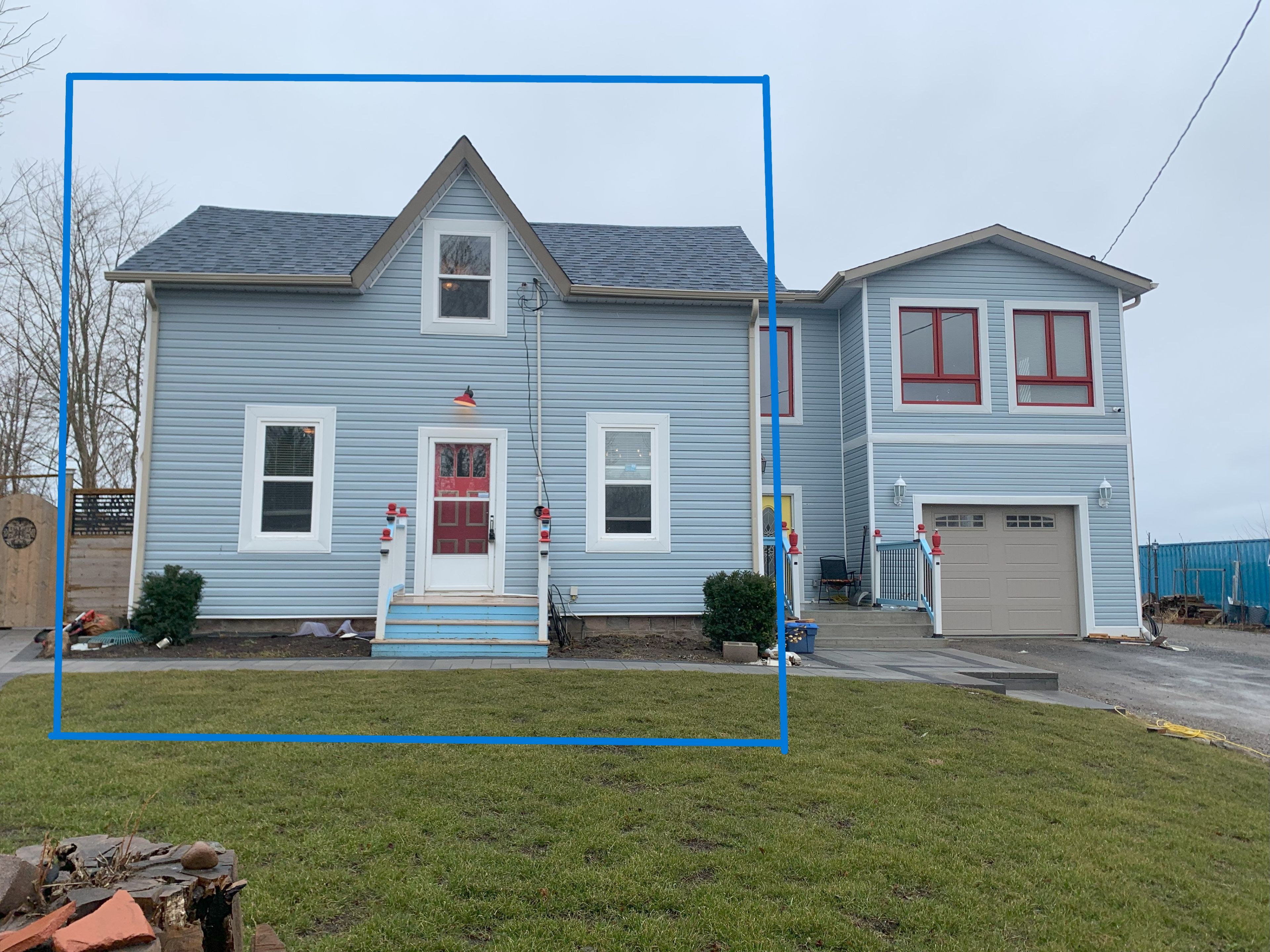$2,490
$1602925 Durham Regional Hwy 2, Clarington, ON L1C 6E9
Bowmanville, Clarington,

























 Properties with this icon are courtesy of
TRREB.
Properties with this icon are courtesy of
TRREB.![]()
A comfortable and functional alternative to apartments, condos and basement suites! The accommodations offered are essentially the original home at 2925 Hwy 2, which has a large recent addition. There are 3 bedrooms and 2-pc bath on the top floor; the spacious living room, kitchen, full bath and laundry are on the main floor. There are 2 entrances: front door, entering the foyer; and side door, entering the living room. The property is private and gated with agricultural lands to the south. The rental includes use of the garden area at the front (north side) and parking. Utilities are also covered in the rent, including hydro, heat and water. Wonderful location close to services, shops & schools of downtown Bowmanville and rapid access to 401 (Bennet Road interchange), Hwy 115/35 and Hwy 418/407.
- HoldoverDays: 90
- Architectural Style: 1 1/2 Storey
- Property Type: Residential Freehold
- Property Sub Type: Detached
- DirectionFaces: South
- GarageType: Built-In
- Directions: west of Bennet
- Parking Features: Mutual
- ParkingSpaces: 1
- Parking Total: 1
- WashroomsType1: 1
- WashroomsType1Level: Main
- WashroomsType2: 1
- WashroomsType2Level: Second
- BedroomsAboveGrade: 3
- Interior Features: Accessory Apartment
- HeatSource: Gas
- HeatType: Forced Air
- LaundryLevel: Main Level
- ConstructionMaterials: Vinyl Siding
- Roof: Asphalt Shingle
- Sewer: Sewer
- Foundation Details: Block
- Topography: Flat
- LotSizeUnits: Feet
- LotDepth: 295.28
- LotWidth: 150.92
| School Name | Type | Grades | Catchment | Distance |
|---|---|---|---|---|
| {{ item.school_type }} | {{ item.school_grades }} | {{ item.is_catchment? 'In Catchment': '' }} | {{ item.distance }} |


























