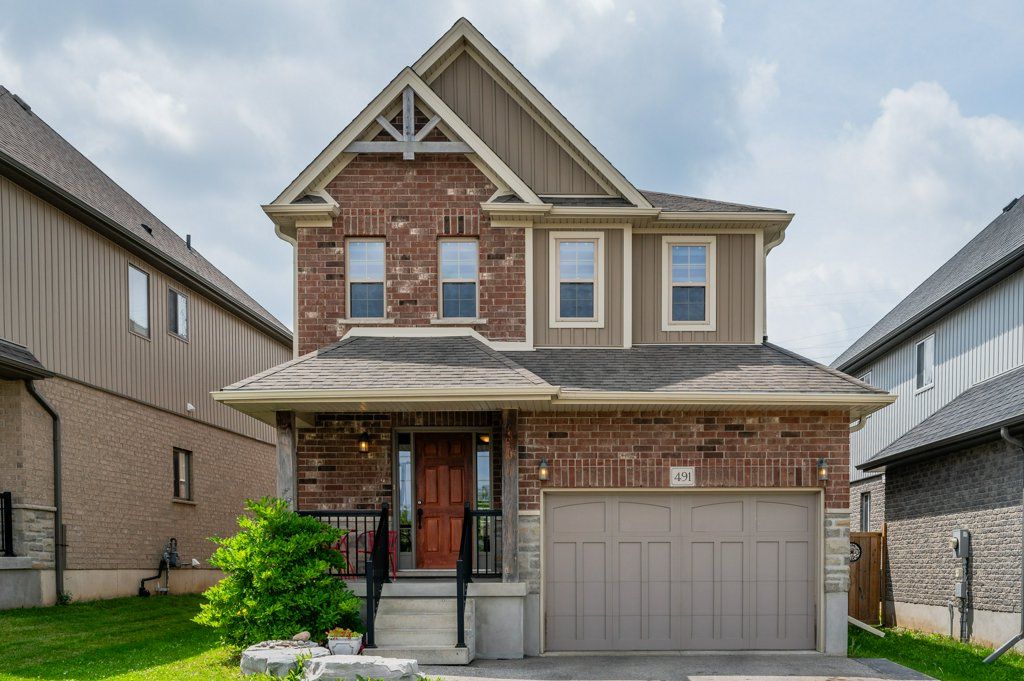$999,900
491 St Moritz Avenue, Waterloo, ON N2T 0B3
, Waterloo,


















































 Properties with this icon are courtesy of
TRREB.
Properties with this icon are courtesy of
TRREB.![]()
Welcome to your dream home in the heart of Clair Hills one of Waterloos most coveted neighbourhoods! Located directly across from Edna Staebler Public School and surrounded by parks, trails, and top amenities. Step inside to soaring ceilings, gleaming hardwood floors, and a designer staircase that instantly impresses. The kitchen is a showstopper with quartz countertops, premium appliances, and a gas stoveperfect for weeknight meals or weekend entertaining. Whether youre entertaining friends or enjoying a cozy night in, built-in speakers and wired ethernet throughout ensure youre connected, comfortable, and surrounded by good vibes. Upstairs, the spacious primary suite features two walk-in closets and a spa-like ensuite. The second-floor family room is ideal for movie nights, while the finished basement includes a beautiful 1-bed in-law suite with full bath and living area. Out back, host unforgettable gatherings on the brand-new 25x15 concrete patio under a stylish Toja Grid pergola.
- HoldoverDays: 30
- Architectural Style: 2-Storey
- Property Type: Residential Freehold
- Property Sub Type: Detached
- DirectionFaces: South
- GarageType: Built-In
- Directions: St Moritz & Columbia
- Tax Year: 2024
- Parking Features: Private
- ParkingSpaces: 2
- Parking Total: 3
- WashroomsType1: 2
- WashroomsType2: 1
- WashroomsType3: 1
- BedroomsAboveGrade: 3
- BedroomsBelowGrade: 1
- Fireplaces Total: 1
- Interior Features: In-Law Suite
- Basement: Finished, Full
- Cooling: Central Air
- HeatSource: Gas
- HeatType: Forced Air
- ConstructionMaterials: Vinyl Siding, Brick
- Roof: Asphalt Shingle
- Sewer: Sewer
- Foundation Details: Poured Concrete
- Parcel Number: 226844203
- LotSizeUnits: Feet
- LotDepth: 105.58
- LotWidth: 32.8
| School Name | Type | Grades | Catchment | Distance |
|---|---|---|---|---|
| {{ item.school_type }} | {{ item.school_grades }} | {{ item.is_catchment? 'In Catchment': '' }} | {{ item.distance }} |



















































