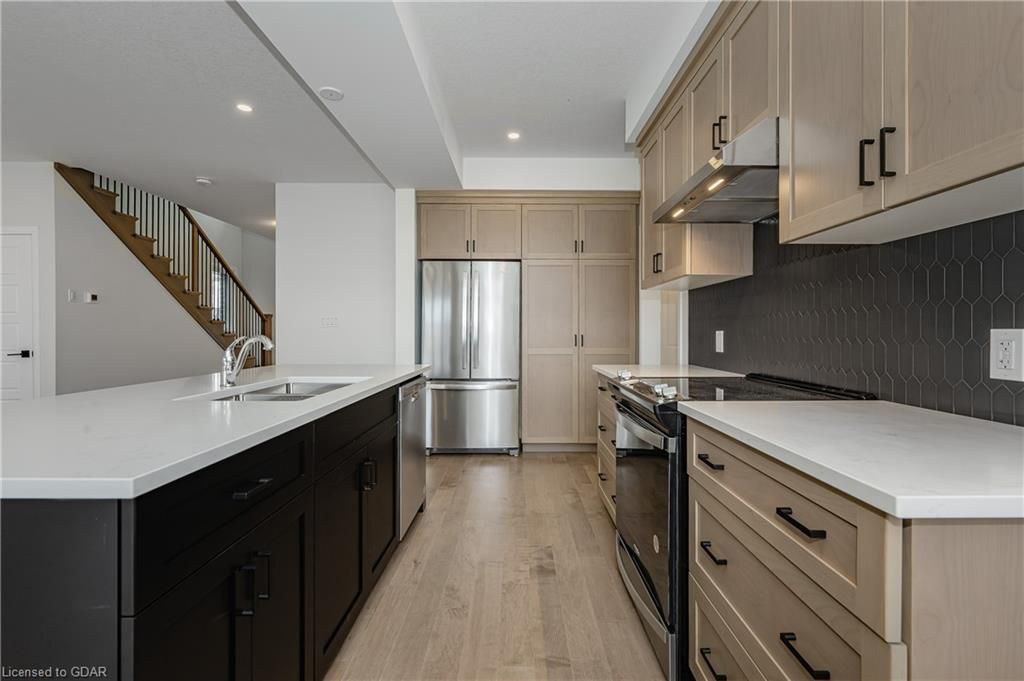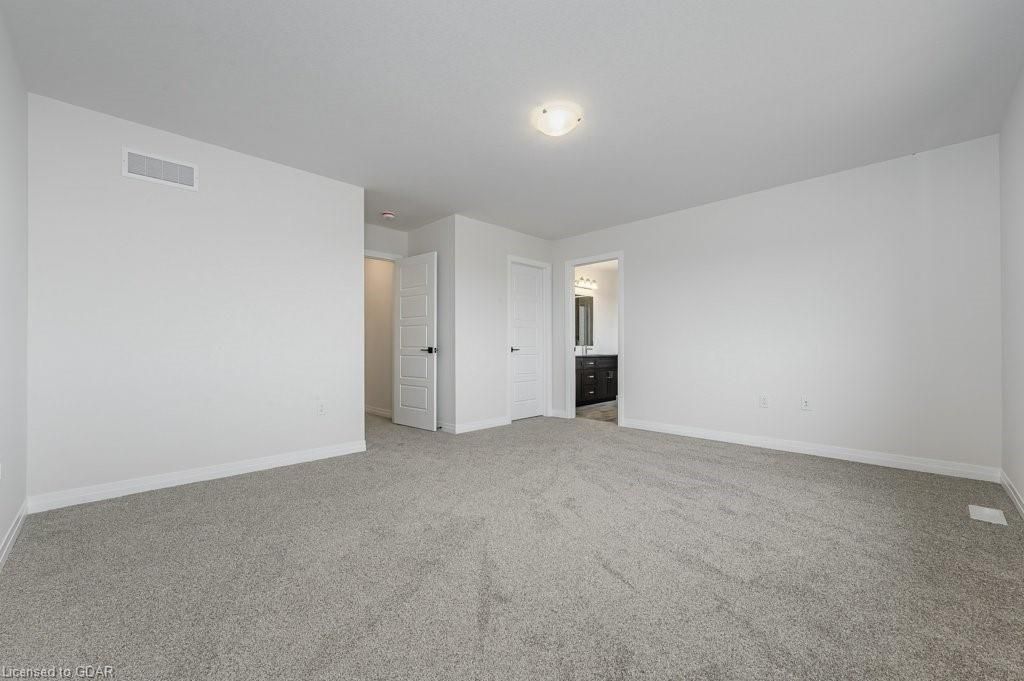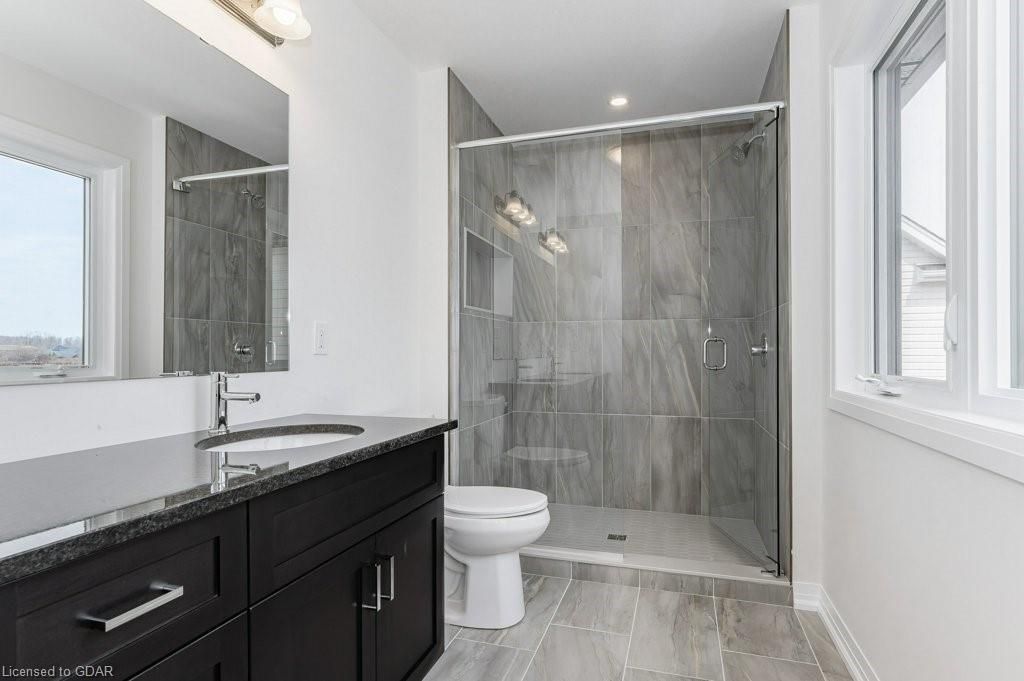$1,062,990
179 HAYLOCK Avenue, Centre Wellington, ON N0B 2S0
Elora/Salem, Centre Wellington,



















 Properties with this icon are courtesy of
TRREB.
Properties with this icon are courtesy of
TRREB.![]()
THIS HOME IS NOT YET BUILT! Please visit the model home at 105 Haylock Ave for details. Introducing a stunning, brand-new Energy Star Certified home in the charming town of Elora, situated on a spacious walkout lot with a fully finished basement family room. This elegant residence features 3 bedrooms, 2.5 bathrooms, and a main floor with impressive 9-foot ceilings. Additional highlights include central air conditioning, a paved driveway, premium Barzotti cabinetry, walk in closets, 7' kitchen island plus walk in pantry and numerous other high-end finishes. Choose your own adventure and select all the interior and exterior features! Ideally located, this home offers convenient access to all that Elora has to offer and is a quick drive to Guelph and K/W. The pictures are of former builds and contain some upgrades.
- HoldoverDays: 90
- Architectural Style: 2-Storey
- Property Type: Residential Freehold
- Property Sub Type: Detached
- DirectionFaces: Unknown
- GarageType: Attached
- Directions: Take South River Road to Haylock Avenue
- Tax Year: 2024
- Parking Features: Private Double, Other
- ParkingSpaces: 2
- Parking Total: 4
- WashroomsType1: 1
- WashroomsType1Level: Main
- WashroomsType2: 1
- WashroomsType2Level: Second
- BedroomsAboveGrade: 3
- Interior Features: On Demand Water Heater, Sump Pump, Air Exchanger, Water Softener
- Basement: Unfinished, Full
- Cooling: Central Air
- HeatSource: Gas
- HeatType: Forced Air
- ConstructionMaterials: Stone, Vinyl Siding
- Roof: Fibreglass Shingle
- Sewer: Sewer
- Foundation Details: Poured Concrete
- Building Area Total: 1985
- Building Area Units: Square Feet
- LotSizeUnits: Feet
- LotDepth: 100
- LotWidth: 38
| School Name | Type | Grades | Catchment | Distance |
|---|---|---|---|---|
| {{ item.school_type }} | {{ item.school_grades }} | {{ item.is_catchment? 'In Catchment': '' }} | {{ item.distance }} |




















