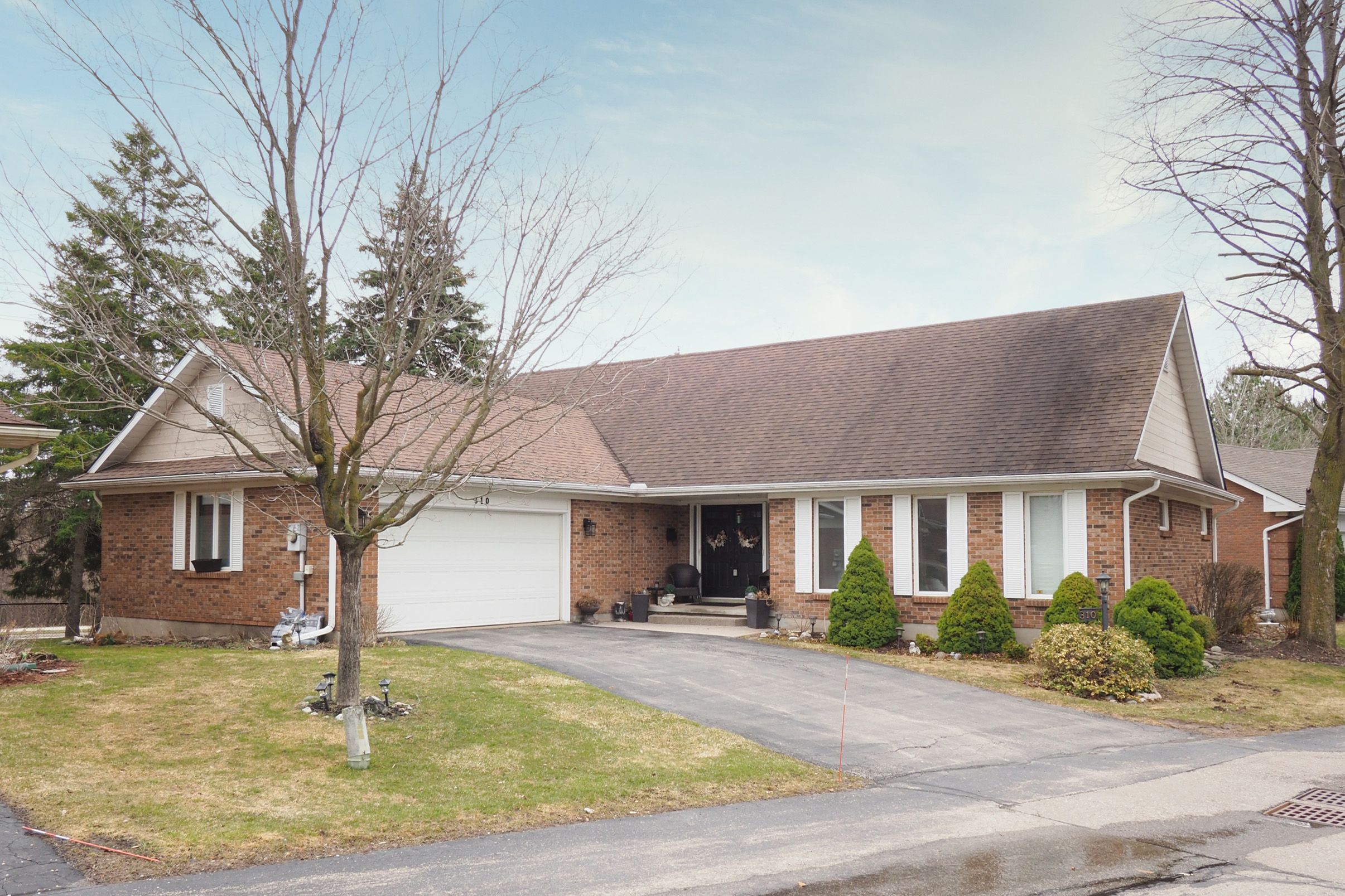$1,050,000
310 Roxton Drive, Waterloo, ON N2T 1R6
, Waterloo,


















































 Properties with this icon are courtesy of
TRREB.
Properties with this icon are courtesy of
TRREB.![]()
THE ULTIMATE IN CAREFREE LIVING! Located in the exclusive 'Westwinds' in Upper Beechwood, this captivating detached home has low condo fees to take care of lawn maintenance and snow removal. Enter into the impressive 2 storey foyer that features a dramatic curved staircase illuminated by a skylight. Retreat to the luxurious main floor primary bedroom that boasts a sumptuous bath/dressing room with walk-in closet and built-in vanity. The sunken living room radiates hospitality and charm and is open to the gracious dining room with lots of space for your china cabinet and buffet. Enjoy the warmth and beauty of the gas fireplace surrounded by bookshelves in the cozy family room. Relax and unwind with a good book in the sunroom that leads to the patio and large yard. The warm and welcoming kitchen boasts newer tiles and quartz counter tops and a spacious pantry. It's conveniently located close to a 2 piece powder room, laundry room and double garage. Upstairs you will find another 2 bedrooms and an updated full bath. Downstairs offers endless possibilities for more living space and storage. Newer furnace. YOUR SEARCH HAS ENDED!
- Architectural Style: Bungaloft
- Property Type: Residential Condo & Other
- Property Sub Type: Detached Condo
- GarageType: Attached
- Directions: ROXTON DR AND FISCHER HALLMAN
- Tax Year: 2024
- Parking Features: Private
- ParkingSpaces: 2
- Parking Total: 4
- WashroomsType1: 1
- WashroomsType1Level: Main
- WashroomsType2: 1
- WashroomsType2Level: Main
- WashroomsType3: 1
- WashroomsType3Level: Second
- BedroomsAboveGrade: 3
- Fireplaces Total: 1
- Interior Features: Primary Bedroom - Main Floor, Water Softener, Auto Garage Door Remote
- Basement: Full, Unfinished
- Cooling: Central Air
- HeatSource: Gas
- HeatType: Forced Air
- LaundryLevel: Main Level
- ConstructionMaterials: Brick, Vinyl Siding
- Exterior Features: Year Round Living, Landscaped, Deck
- Roof: Asphalt Shingle
- Parcel Number: 231240007
- PropertyFeatures: Place Of Worship, Public Transit, Park
| School Name | Type | Grades | Catchment | Distance |
|---|---|---|---|---|
| {{ item.school_type }} | {{ item.school_grades }} | {{ item.is_catchment? 'In Catchment': '' }} | {{ item.distance }} |



















































