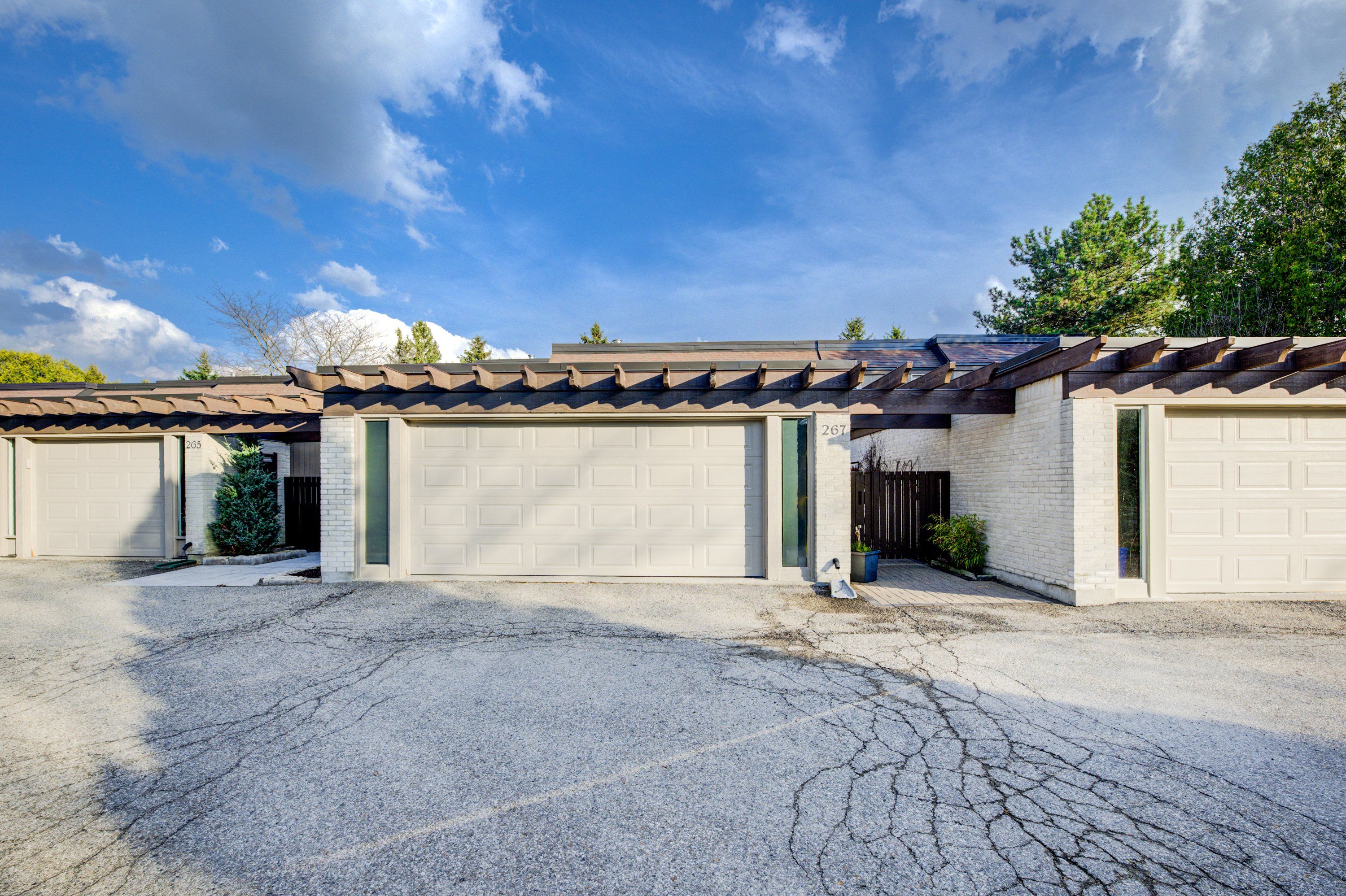$1,097,000
$52,900267 Old Post Road, Waterloo, ON N2L 5B8
, Waterloo,


















































 Properties with this icon are courtesy of
TRREB.
Properties with this icon are courtesy of
TRREB.![]()
Welcome to 267 Old Post Road, a beautifully renovated home where contemporary design meets exceptional craftsmanship. Renovated in 2018 by Chicopee Craftsmen, and professionally designed by BoyashiMade, this property features Canadian-made finishes throughout. The outstanding Olympia-built kitchen boasts hickory-accented cabinets, Gaggenau appliances and a few unique hidden features. An impressive CaesarStone island overlooks elegant and comfortable living spaces. The home also includes a marble foyer, a Dekko-clad 2-sided fireplace feature and custom wood staircase with glass stair railing. Upstairs offers 3 bedrooms and two bathrooms, including an impressive ensuite, both with elegant floating vanities. The partially finished lower level including cork flooring in the workout area, spray foam insulation and drywall throughout leaves plenty to the imagination for many configuration opportunities. An upgraded HVAC, central vac and owned hot water heater all in 2018, and an RO drinking water station added in 2022, along with inviting front and back private courtyards, complete the picture of a very desirable home.
- Architectural Style: 2-Storey
- Property Type: Residential Condo & Other
- Property Sub Type: Condo Townhouse
- GarageType: Attached
- Directions: Westmount Road to Old Post Road
- Tax Year: 2024
- Parking Features: Private
- ParkingSpaces: 1
- Parking Total: 3
- WashroomsType1: 1
- WashroomsType1Level: Main
- WashroomsType2: 1
- WashroomsType2Level: Upper
- WashroomsType3: 1
- WashroomsType3Level: Upper
- BedroomsAboveGrade: 3
- Fireplaces Total: 1
- Interior Features: Water Heater Owned, Water Treatment, Water Purifier, Water Softener, Workbench
- Basement: Partially Finished
- Cooling: Central Air
- HeatSource: Gas
- HeatType: Forced Air
- LaundryLevel: Main Level
- ConstructionMaterials: Brick Veneer, Cedar
- Exterior Features: Patio, Porch, Landscaped, Porch Enclosed
- Roof: Asphalt Shingle, Flat
- Foundation Details: Poured Concrete
- Parcel Number: 230090002
| School Name | Type | Grades | Catchment | Distance |
|---|---|---|---|---|
| {{ item.school_type }} | {{ item.school_grades }} | {{ item.is_catchment? 'In Catchment': '' }} | {{ item.distance }} |



















































