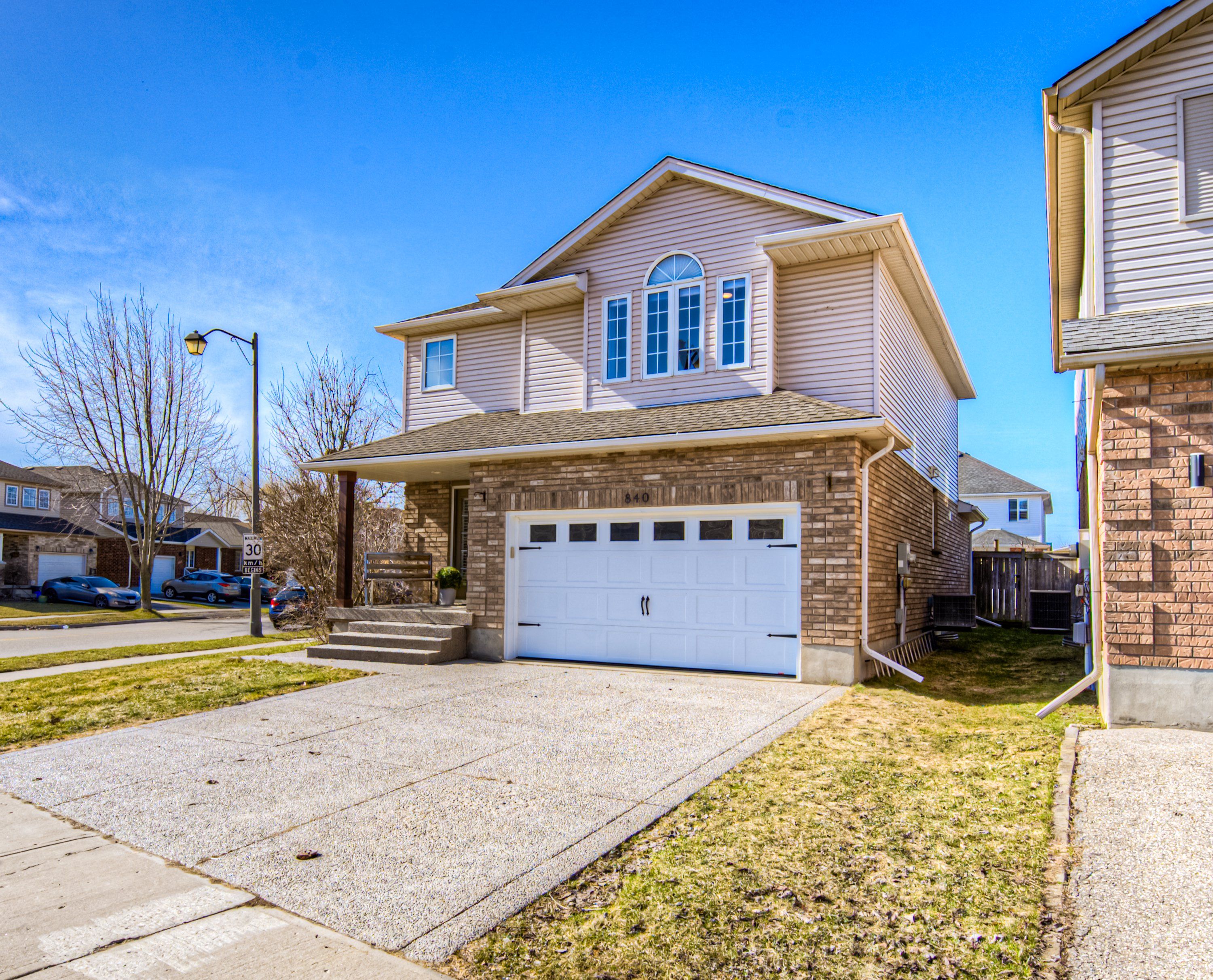$949,900
$25,000840 Brandenburg Boulevard, Out of Area, ON N2T 2X5
, Out of Area,













































 Properties with this icon are courtesy of
TRREB.
Properties with this icon are courtesy of
TRREB.![]()
OPEN HOUSE SUNDAY 1-3PM Spacious. Stylish. Move-In Ready. Absolutely stunning 3 bed, 4 bath home in one of Waterloos top neighbourhoods! Featuring a renovated kitchen with stone countertops, vaulted ceilings, gas fireplace, carpet-free main & upper floors, and a fully finished basement with entertainment space, workout room & full bath. Walk out to a newer large deck and enjoy the fully fenced backyardperfect for families and pets! Double garage, Main floor laundry, Newer furnace, & roof, Prime location! Steps to Edna Staebler School, within SJAM boundaries, close to bus routes to UW & WLU, and minutes to Costco, Canadian Tire, trails, and more.
- HoldoverDays: 95
- Architectural Style: 2-Storey
- Property Type: Residential Freehold
- Property Sub Type: Detached
- DirectionFaces: North
- GarageType: Attached
- Directions: from erbsville road
- Tax Year: 2024
- ParkingSpaces: 2
- Parking Total: 4
- WashroomsType1: 1
- WashroomsType1Level: Second
- WashroomsType2: 1
- WashroomsType2Level: Second
- WashroomsType3: 1
- WashroomsType3Level: Main
- WashroomsType4: 1
- WashroomsType4Level: Basement
- BedroomsAboveGrade: 3
- BedroomsBelowGrade: 1
- Fireplaces Total: 1
- Interior Features: Water Heater, Water Meter, Water Softener, Workbench, Auto Garage Door Remote, Central Vacuum, In-Law Capability
- Basement: Finished, Full
- Cooling: Central Air
- HeatSource: Gas
- HeatType: Forced Air
- LaundryLevel: Main Level
- ConstructionMaterials: Brick, Aluminum Siding
- Exterior Features: Landscaped, Porch, Year Round Living, Awnings
- Roof: Fibreglass Shingle
- Sewer: Sewer
- Foundation Details: Poured Concrete
- Parcel Number: 226841460
- LotSizeUnits: Feet
- LotDepth: 103
- LotWidth: 36.26
| School Name | Type | Grades | Catchment | Distance |
|---|---|---|---|---|
| {{ item.school_type }} | {{ item.school_grades }} | {{ item.is_catchment? 'In Catchment': '' }} | {{ item.distance }} |














































