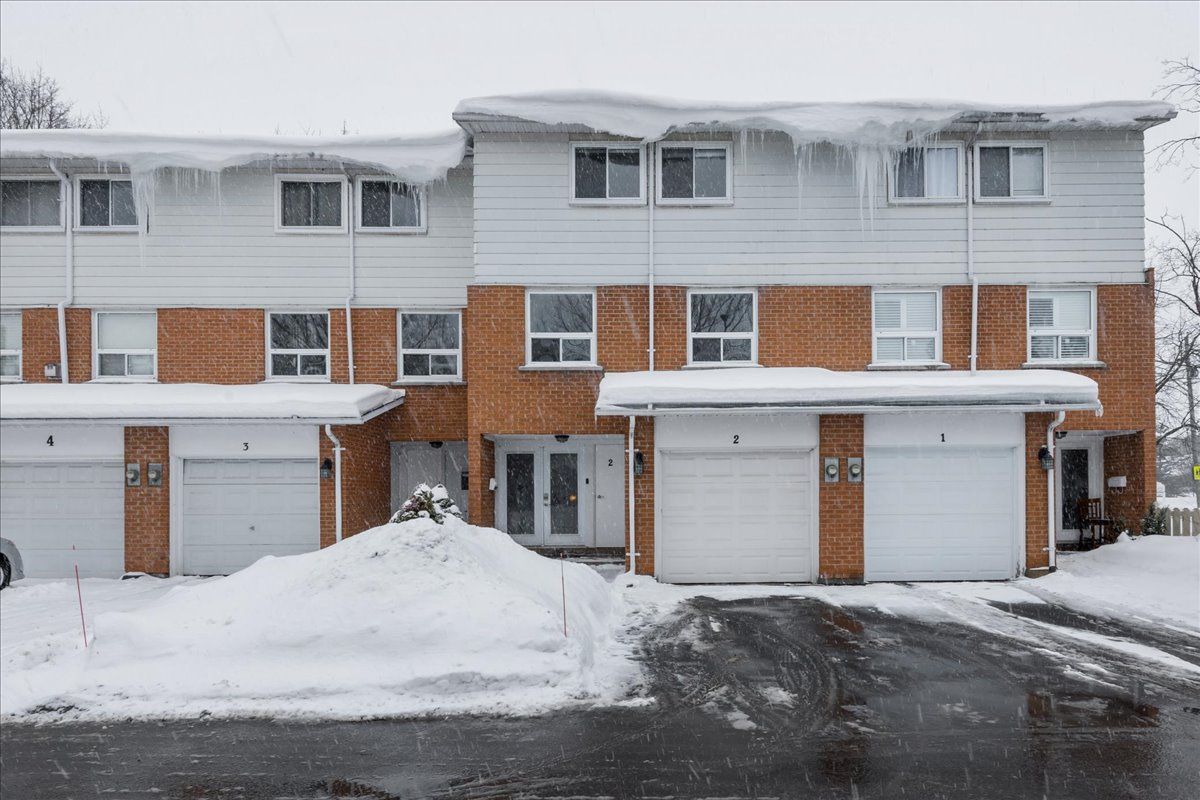$529,000
$4,900#2 - 235 Steel Street, Barrie, ON L4M 2H1
Codrington, Barrie,























 Properties with this icon are courtesy of
TRREB.
Properties with this icon are courtesy of
TRREB.![]()
Spacious & Move-in Ready! This townhouse provides lots of space without the price tag including 4 bedrooms, 2 bathrooms and a huge rec room in the lower level with a high ceiling. It's the smart choice for 1st- time buyers, families or anyone needing extra space including an attached single garage. The primary bedrooms easily fits a king sized bed with room for night stands on either side and a large walk-in closet. Bright sunshine floods the principle rooms and the private backyard and deck offers no homes behind making it ideal for the kids or the pups! Great location close to transit, schools, shopping, and more. Book at showing and see for yourself that this home is turn-key, well-maintained and a rare opportunity.
- Architectural Style: Stacked Townhouse
- Property Type: Residential Condo & Other
- Property Sub Type: Condo Townhouse
- GarageType: Attached
- Directions: Johnson St. - Steel St.
- Tax Year: 2024
- Parking Features: Private
- ParkingSpaces: 1
- Parking Total: 2
- WashroomsType1: 1
- WashroomsType1Level: Main
- WashroomsType2: 1
- WashroomsType2Level: Upper
- BedroomsAboveGrade: 4
- Interior Features: Water Heater
- Basement: Finished, Full
- Cooling: Central Air
- HeatSource: Gas
- HeatType: Forced Air
- LaundryLevel: Main Level
- ConstructionMaterials: Brick, Vinyl Siding
- Roof: Shingles
- Topography: Flat
- Parcel Number: 590070002
| School Name | Type | Grades | Catchment | Distance |
|---|---|---|---|---|
| {{ item.school_type }} | {{ item.school_grades }} | {{ item.is_catchment? 'In Catchment': '' }} | {{ item.distance }} |
























