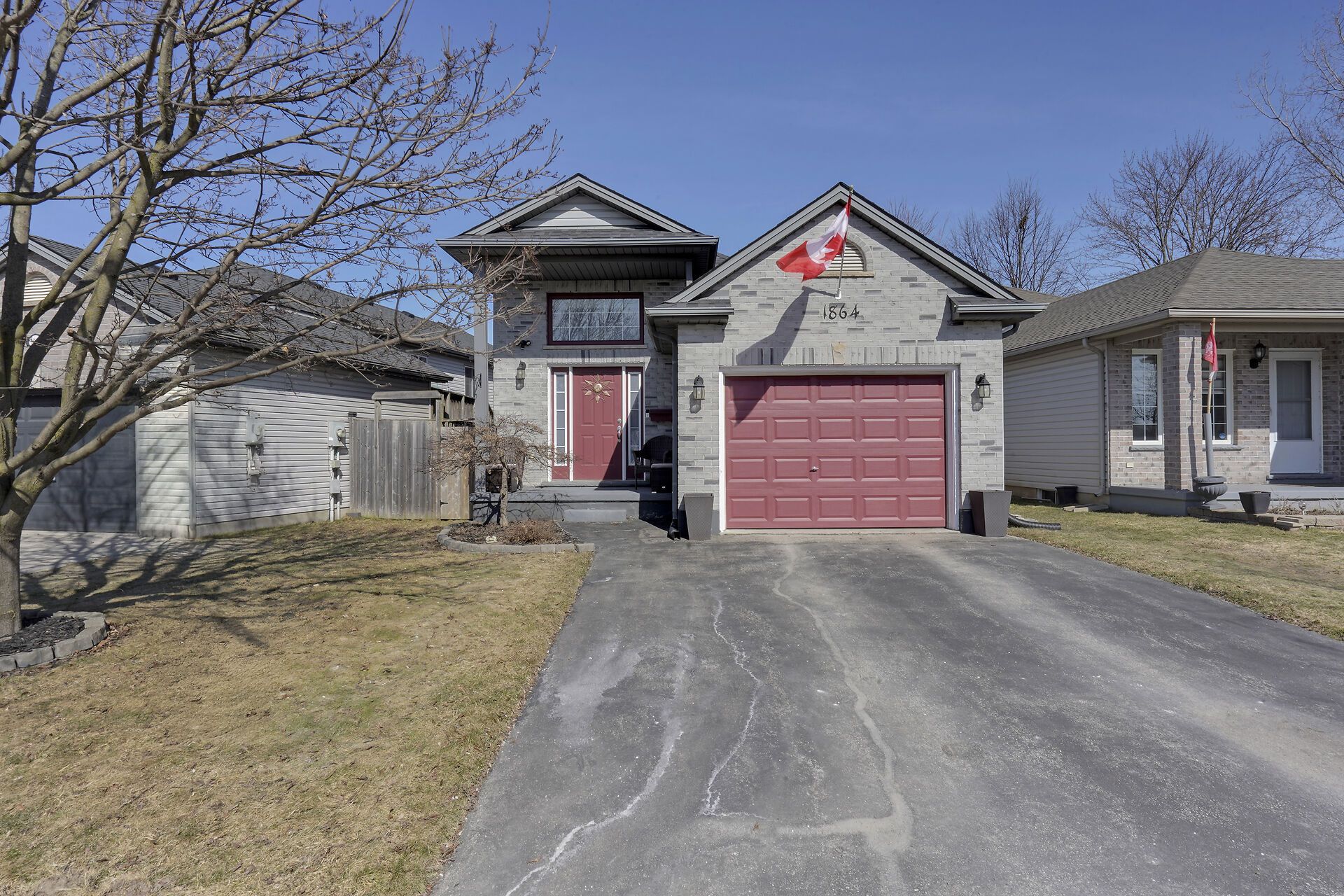$619,000
$10,9001864 Marconi Boulevard, London, ON N5V 4Y3
East I, London,

















































 Properties with this icon are courtesy of
TRREB.
Properties with this icon are courtesy of
TRREB.![]()
Looking for a Move in Ready Home?, well look no further. Welcome to 1864 Marconi Blvd. This 2+1 bed 2 bath Home is located on a mature tree lined street and has many features. They include attached 1.5 car garage with inside entry, large bright foyer, open concept Living room and eat in Kitchen with moveable island, newer flooring, spacious master bedroom with patio doors leading to concrete patio with Gazebo (2023), new paint on front door and garage door (2024), Newer furnace and A/C (2021), Roof (2018), Fire Pit (2023), Ring security system ( Not Monitored), Fully fenced yard (East side 2024, West side 2018). This home is a great condo alternative.
- HoldoverDays: 60
- Architectural Style: Bungalow-Raised
- Property Type: Residential Freehold
- Property Sub Type: Detached
- DirectionFaces: North
- GarageType: Attached
- Directions: East on Trafalgar St., Right on Marconi Blvd. almost to the end of street. Home on left side of street.
- Tax Year: 2024
- ParkingSpaces: 2
- Parking Total: 3
- WashroomsType1: 1
- WashroomsType1Level: Main
- WashroomsType2: 1
- WashroomsType2Level: Basement
- BedroomsAboveGrade: 2
- BedroomsBelowGrade: 1
- Interior Features: On Demand Water Heater, Storage, Sump Pump, Workbench
- Basement: Partially Finished
- Cooling: Central Air
- HeatSource: Gas
- HeatType: Forced Air
- ConstructionMaterials: Vinyl Siding, Brick Front
- Exterior Features: Patio, Landscaped
- Roof: Asphalt Shingle
- Sewer: Sewer
- Foundation Details: Poured Concrete
- Topography: Dry, Flat, Wooded/Treed
- Parcel Number: 081302667
- LotSizeUnits: Feet
- LotDepth: 114.48
- LotWidth: 36.06
- PropertyFeatures: Fenced Yard, Place Of Worship, Public Transit, School, School Bus Route, Wooded/Treed
| School Name | Type | Grades | Catchment | Distance |
|---|---|---|---|---|
| {{ item.school_type }} | {{ item.school_grades }} | {{ item.is_catchment? 'In Catchment': '' }} | {{ item.distance }} |


















































