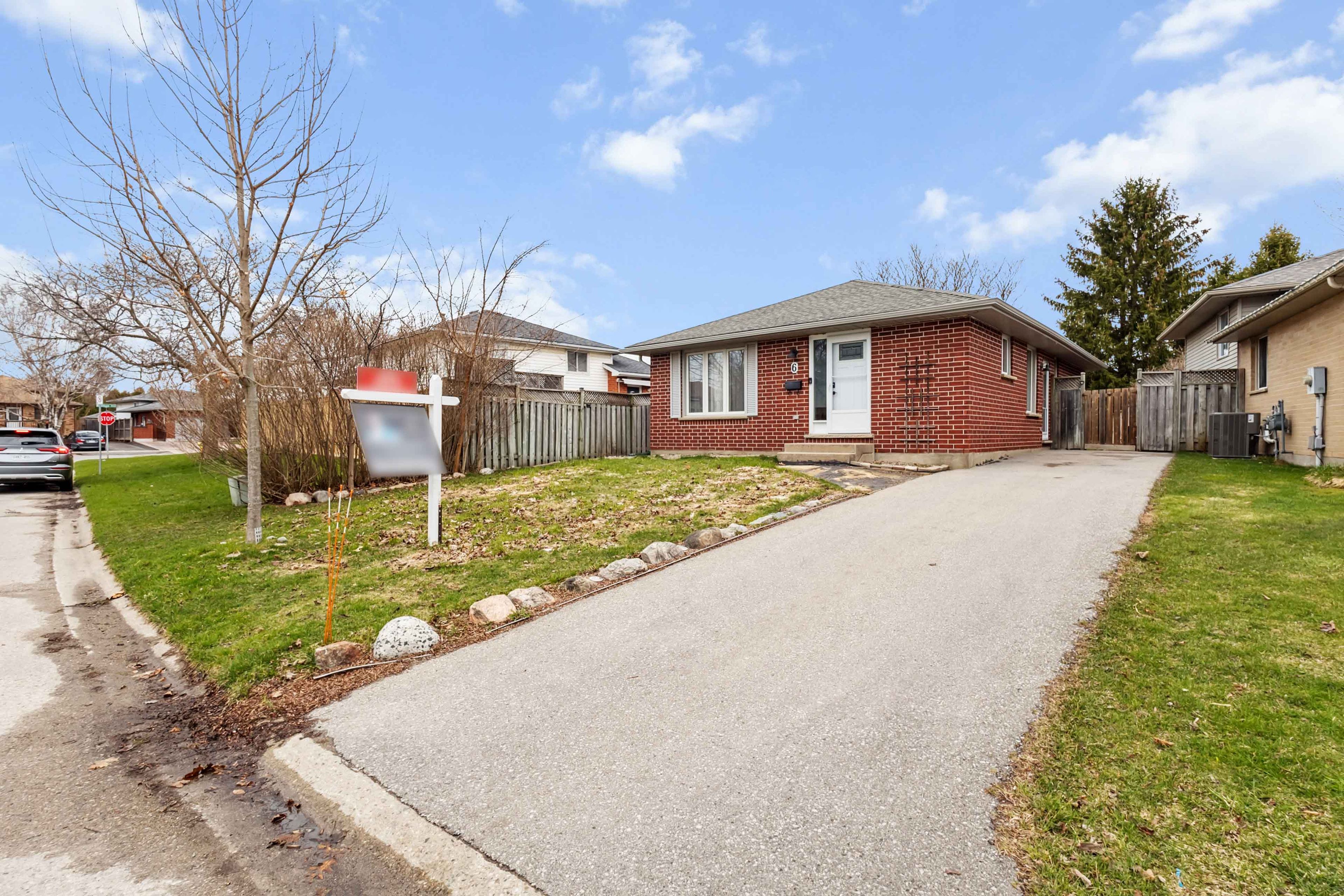$585,000
$64,0006 WEYMOUTH Drive, London, ON N5V 4E7
East I, London,














































 Properties with this icon are courtesy of
TRREB.
Properties with this icon are courtesy of
TRREB.![]()
Discover this charming all-brick 3 bedroom 2 bath bungalow nestled in the sought-after Trafalgar Heights neighborhood. Boasting fresh updates, this home features a newer roof, furnace, A/C, and an owned water heater for worry-free living. The inviting curb appeal is enhanced by a stylish front door and updated windows, while inside, the main floor showcases beautiful ceramic tile flooring and plush new carpets. The main level flows seamlessly with a contemporary glass railing leading to the lower level. The beautifully renovated main and lower bathrooms feature sleek stone countertops, adding a touch of luxury. Step outside to a private, fully fenced backyard your own peaceful retreat on this quiet, family-friendly street. Conveniently located with easy highway access and close to all neighborhood amenities. With three spacious bedrooms on the main level and a large rec room in the basement, there's ample room to relax and entertain. Just a few finishing touches needed in the basement to complete the space to your style. Don't miss out on this fantastic opportunity!
- Architectural Style: Bungalow
- Property Type: Residential Freehold
- Property Sub Type: Detached
- DirectionFaces: North
- Tax Year: 2024
- Parking Features: Private, Other
- ParkingSpaces: 3
- Parking Total: 3
- WashroomsType1: 1
- WashroomsType1Level: Main
- WashroomsType2: 1
- WashroomsType2Level: Basement
- BedroomsAboveGrade: 3
- Interior Features: Water Heater Owned
- Basement: Partially Finished, Full
- Cooling: Central Air
- HeatSource: Gas
- HeatType: Forced Air
- ConstructionMaterials: Brick
- Roof: Shingles
- Sewer: Sewer
- Foundation Details: Poured Concrete
- Topography: Flat
- Parcel Number: 081300681
- LotSizeUnits: Acres
- LotDepth: 106.54
- LotWidth: 45.6
- PropertyFeatures: Fenced Yard
| School Name | Type | Grades | Catchment | Distance |
|---|---|---|---|---|
| {{ item.school_type }} | {{ item.school_grades }} | {{ item.is_catchment? 'In Catchment': '' }} | {{ item.distance }} |















































