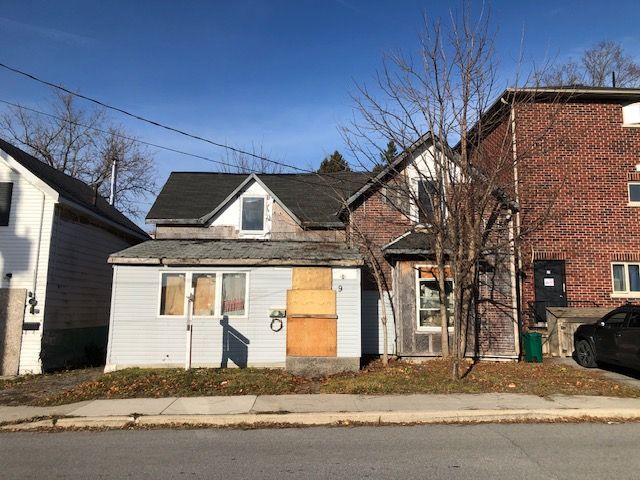$400,000
9 Cataraqui Street, Kingston, ON K7K 1Z6
22 - East of Sir John A. Blvd, Kingston,


 Properties with this icon are courtesy of
TRREB.
Properties with this icon are courtesy of
TRREB.![]()
Built in approximately 1890 this home is currently listed at land value. However there may be possibilities to refurbish with what is here for the right buyer. Located in an area of phenomenal growth and potential near the shores of the Rideau Canal. Awake in the morning to the sounds of the rowers in the nearby rowing club or walk to the authentic River Mill restaurant in the evening. Or dance the night away at the Broom Factory new spot for high energy live music. This area has residential growth projected to the east and the west that will see the neighbourhood transport to luxury residential homes and condominium developments that reflect the growth of this downtown neighbourhood with waterfront trails that lead in minutes to downtown shops, restaurants and entertainment.
- HoldoverDays: 33
- Architectural Style: 2-Storey
- Property Type: Residential Freehold
- Property Sub Type: Detached
- DirectionFaces: North
- Directions: Rideau Street to Cataraqui Street
- Tax Year: 2025
- Parking Features: Mutual
- ParkingSpaces: 1
- Parking Total: 1
- WashroomsType1: 1
- WashroomsType1Level: Main
- WashroomsType2: 1
- WashroomsType2Level: Second
- BedroomsAboveGrade: 3
- Interior Features: Water Heater Owned
- Basement: Unfinished
- Cooling: Other
- HeatSource: Gas
- HeatType: Forced Air
- ConstructionMaterials: Aluminum Siding, Wood
- Roof: Asphalt Shingle
- Sewer: Sewer
- Foundation Details: Stone
- Parcel Number: 360010113
- LotSizeUnits: Feet
- LotDepth: 135
- LotWidth: 39
| School Name | Type | Grades | Catchment | Distance |
|---|---|---|---|---|
| {{ item.school_type }} | {{ item.school_grades }} | {{ item.is_catchment? 'In Catchment': '' }} | {{ item.distance }} |



